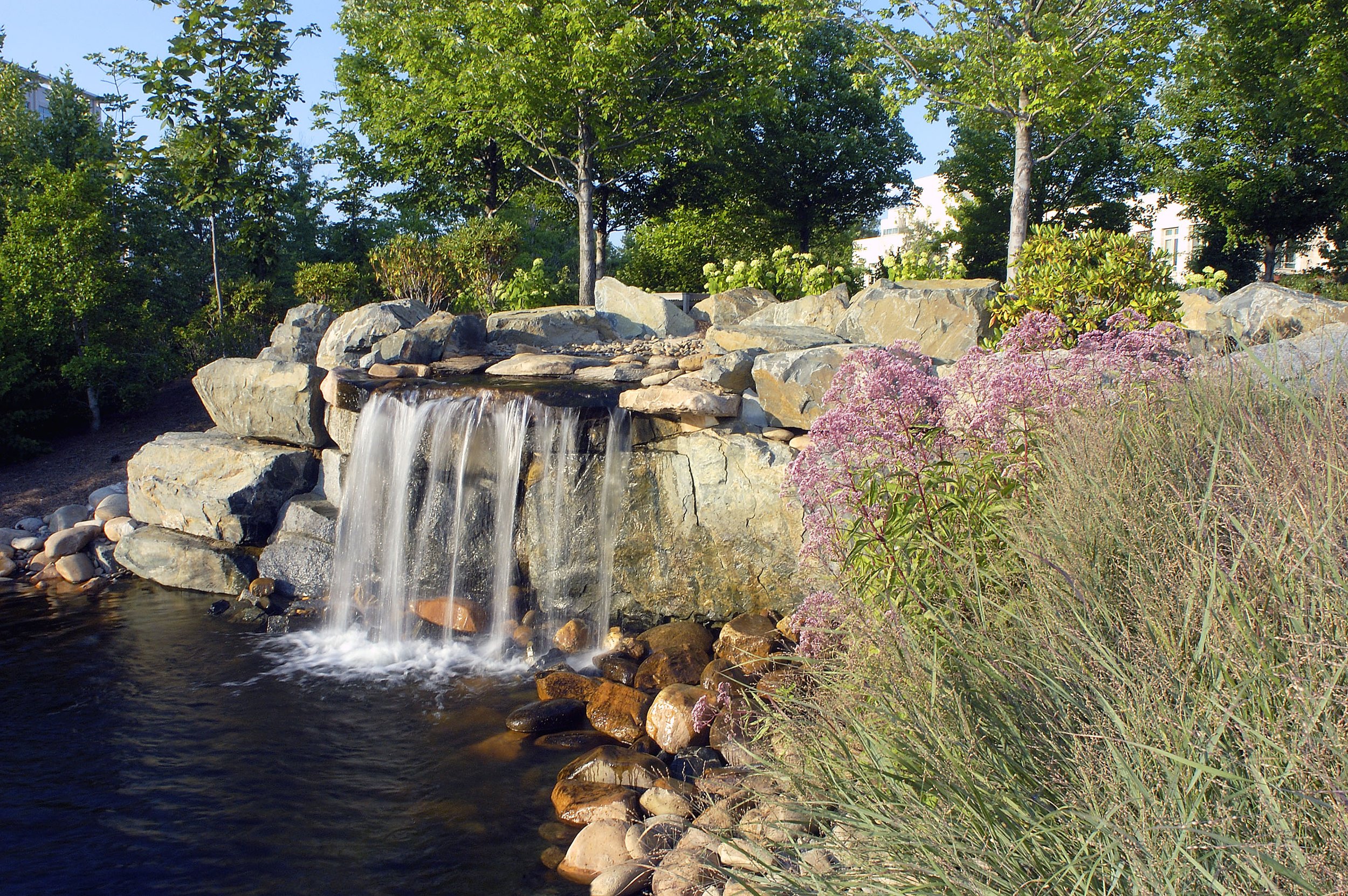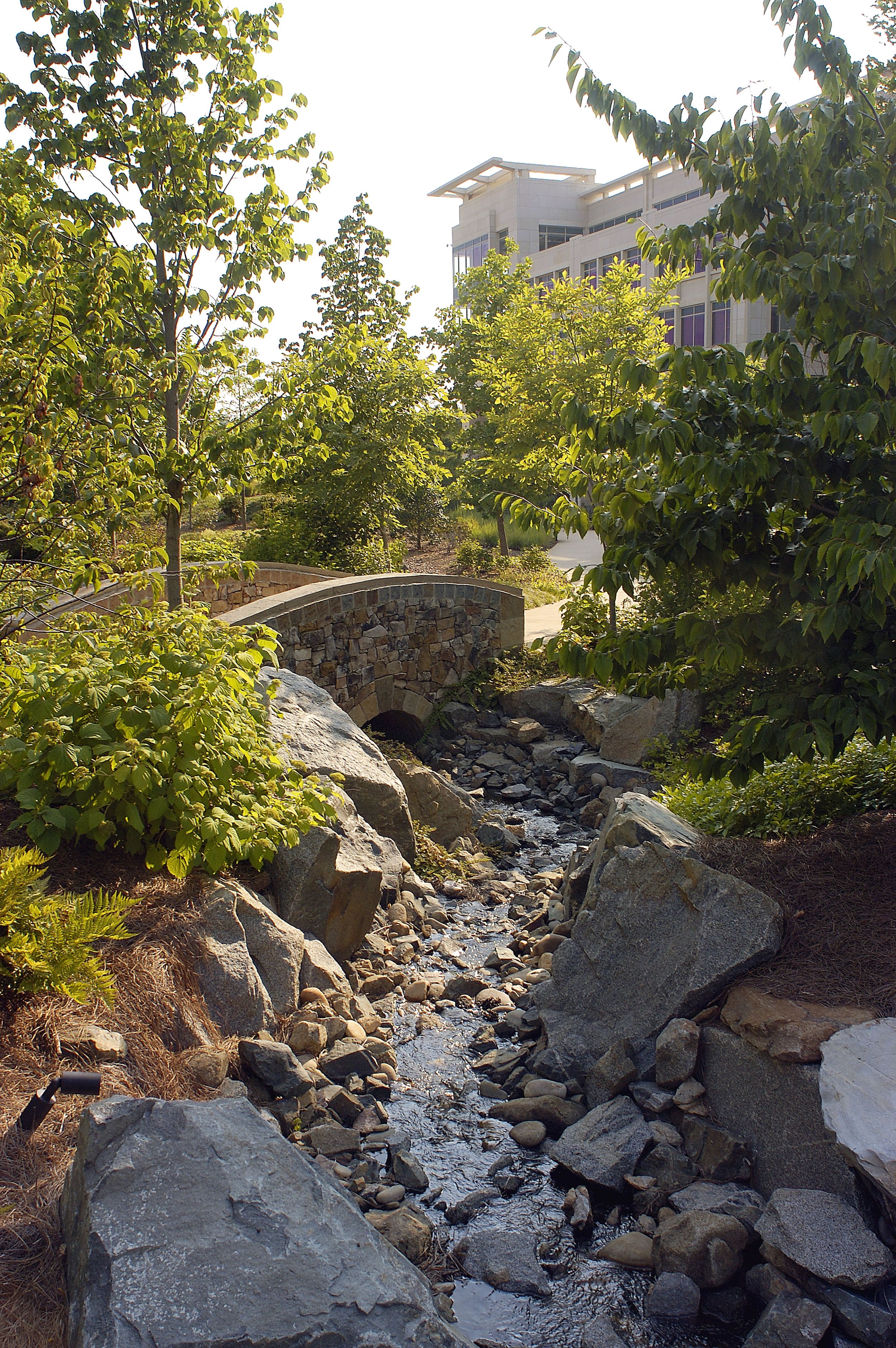TIAA-CREF

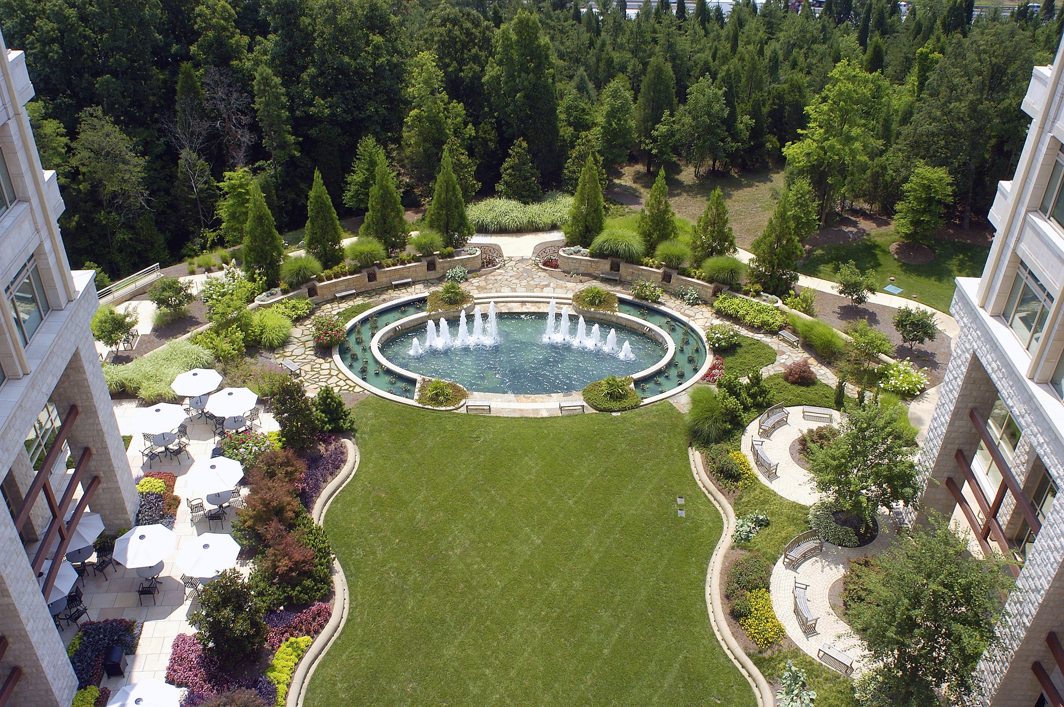
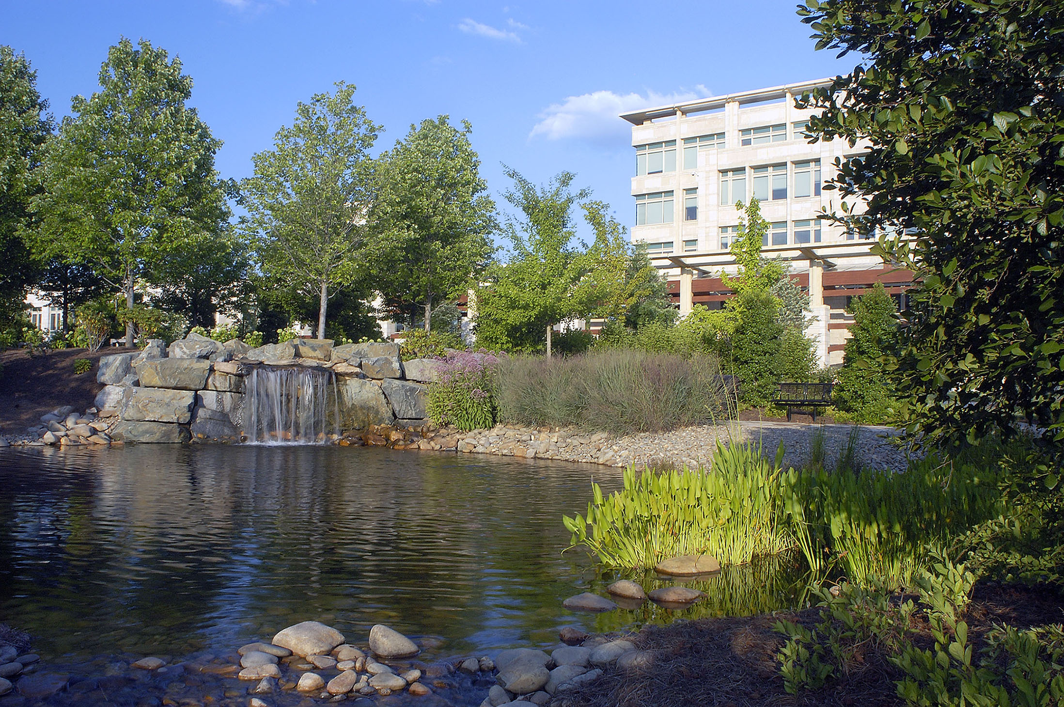
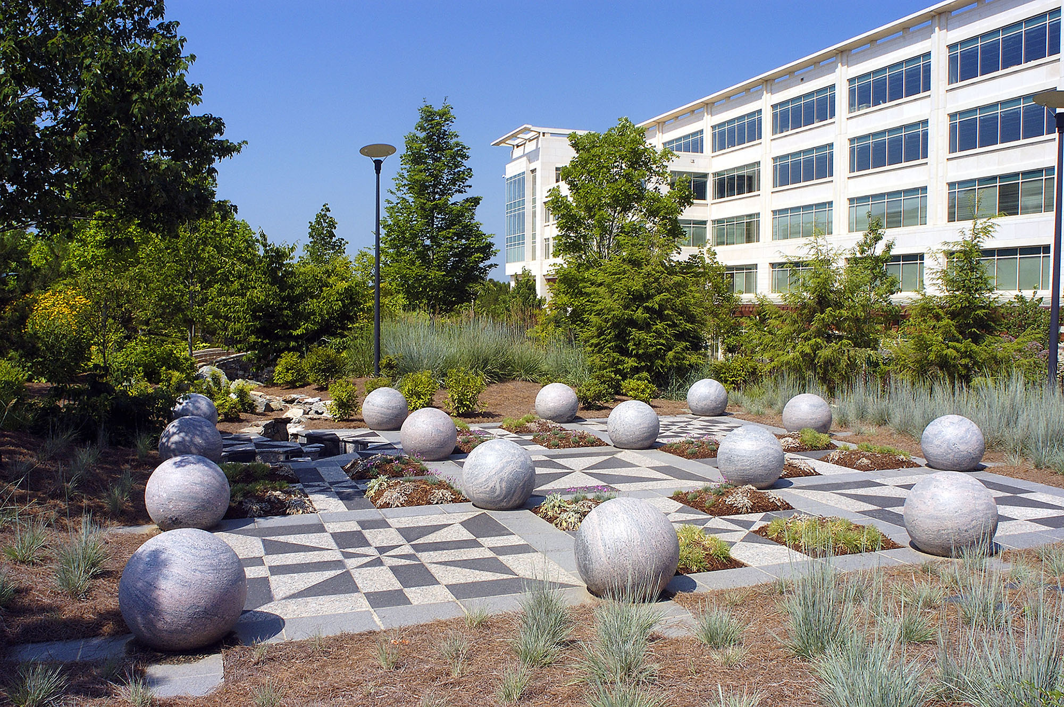
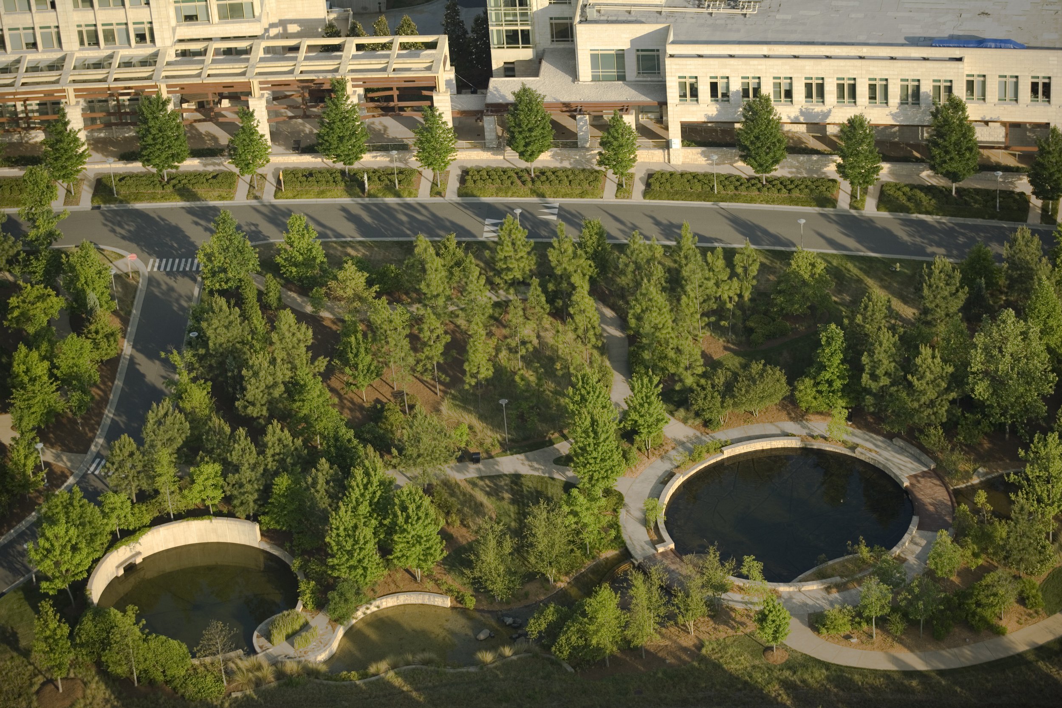
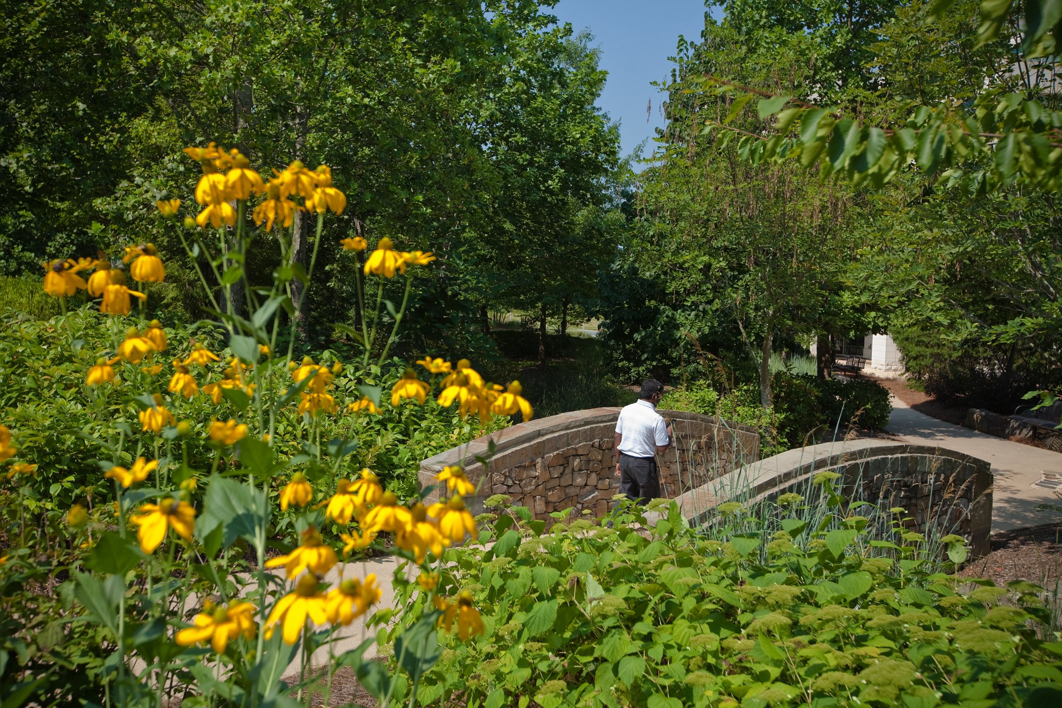
TIAA-CREF
The 137-acre TIAA-CREF Charlotte office site within the University Research Park of Charlotte, North Carolina, is master-planned for a two-million-square-foot office campus. Goals of the master plan were to plan the space in a manner to fit the land, to have lasting value, the capability of displaying a corporate art program, to have educational value, and to remind those engaging in the space that they were in North Carolina.
Existing site inventory and analysis were combined with the Owner’s program requirements to provide a complete understanding of the land and project. The information gathered described a heavily farmed and depleted broad ridgeline across the property with descending grades and a mix of hardwoods along the steeper topography.
Utilizing this information, the ensuing master plan placed new construction along the edge of the broad ridge, preserving the more valuable hardwood areas and focusing the campus around an 8-acre open ground, ripe for “place.” Here, HGOR designed a place celebrating North Carolina. The 2,000-foot-long ridge transformed depleted farmland into a garden plan that abstracts the geography and plant communities of North Carolina.
Over 400 native species were incorporated into the gardens, which came from nurseries throughout the eastern United States. In addition, each garden was subdivided into local habitats (Cypress Swamp, Carolina Bays, Piedmont Riparian, etc). To elevate the gardens to a more interactive level of learning, HGOR designed an informational booklet explaining each ecosystem and the species found within them.
DESIGN PROCESS
As one of the most bio-diverse states, North Carolina extends from the Appalachian Mountains in the west to the Atlantic coastal plain in the east, encompassing large expanses of the rolling piedmont. While not indigenous to the piedmont region, the HGOR team identified that many mountain and coastal plains species could thrive in Charlotte. With this in mind, they designed distinct spaces representing each region: the mountain, piedmont and coastal plain gardens. After 20 years of growth, the landscapes have shown resilience within this site since initial plantings.
Original conceptual build-out plan
The garden plan abstracts the geography of North Carolina through the manipulation of landforms to produce a space representing the natural features. Water courses are placed throughout the garden systems, spilling from the rocky mountain streams to the winding coastal estuary. Likewise, trees, shrubs and groundcovers vary, emulating the natural environment.
Plant materials, water and stone are utilized to create space and interest through the creation of a variety of seating, viewing and gathering points. The display of artwork and an arboretum program provide aesthetic enjoyment and educational opportunities. As with nature, the gardens strive to display a complex simplicity and timeless quality.
SITE PLANNING & ANALYSIS
A thorough analysis of each ecologic region represented on TIAA-CREF’s North Carolina campus was performed to identify their unique attributes.
Steep slopes and thin soils dominate the mountain region, with abundant rainfall captured by the high peaks. Rivers run fast, tumble over rock shelves and have little flood plain. The piedmont contains a mixture of gentle slopes, fairly thick topsoil and moderate rainfall. Rivers gain a larger floodplain as they enter the piedmont and begin to carve a meander into their channel. The coastal plain is relatively flat. The soils have a high sand content and the rivers wind back and forth within large floodplains. The rainfall is typically greater than in the piedmont, but the sandy soils dry out quicker, causing some environments to become fire dependent. The gardens at TIAA-CREF celebrate these communities and educate the observer on some of the subtleties of the North Carolina landscape.
Mountain Garden
During the selection phase of species intended for the mountain garden, HGOR considered floodplains and water levels. For this region, plants prefer a cool climate, high moisture and deep shade and were selected accordingly. As outlined in The Gardens of TIAA-CREF Booklet, integrated species include Canadian Hemlocks, Yellow Birches and Pawpaws (trees), Cinnamon Clethras, Mountain Laurels and Mountain Hydrangeas (shrubs), and New York Ferns, Beebalms and Black Cohosh (vines, groundcovers, perennials and grasses).
*List above outlines only several of the many species included in this habitat.
The Mountain Garden comprises multiple zones that highlight species indigenous to this region. (masterplan image)
The Piedmont Garden is made up of various plant communities native to its region. (masterplan image)
Piedmont Garden
Throughout the planning phase, species were identified for the piedmont garden that would thrive in a region that typically experiences large periods of drought. Such plants include the Chestnut Oak, Loblolly PIne, Mockernut Hickory and Winged Elm (trees), Hoptree, Shining Sumac and American Beautyberry (shrubs), and Carolina Jessamine, Indian Grass and Adam’s Needle (vines, groundcovers, perennials and grasses).
*List above outlines only several of the many species included in this habitat.
Coastal Plain Garden
The master plan for this project carefully outlined native species for the coastal region to accurately reflect those found in the natural habitat, which typically are tolerant of a wide range of conditions. Plants incorporated in the coastal plain garden include the Live Oak, Devilwood and Atlantic White Cedar (trees), Waxmyrtle, Inkberry and Tough Bumelia (shrubs), and Sea Oats, Indian Blanket and Spanish Bayonet (vines, groundcovers, perennials and grasses).
*List above outlines only several of the many species included in this habitat.
The Coastal Plain Garden includes multiple zones representing species found within its natural habitat. (masterplan image)
Awards:
American Society of Landscape Architects - Georgia Chapter, Merit Award, 2004
The City of Charlotte & The Charlotte Tree Advisory, Certificate of Appreciation, 2003
| Location | Charlotte, North Carolina |
| Year Completed | 2002 |
| Size | 137 acres |
| Design Team | Bob Hughes |
SIMILAR PROJECTS



