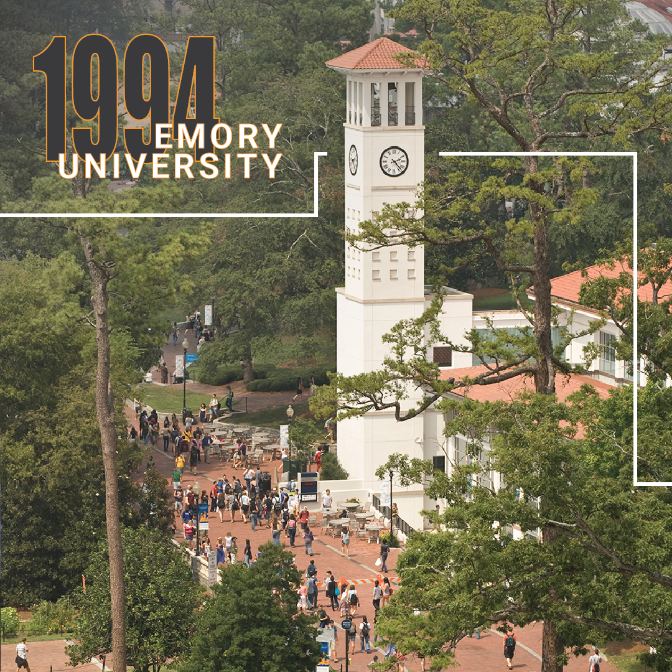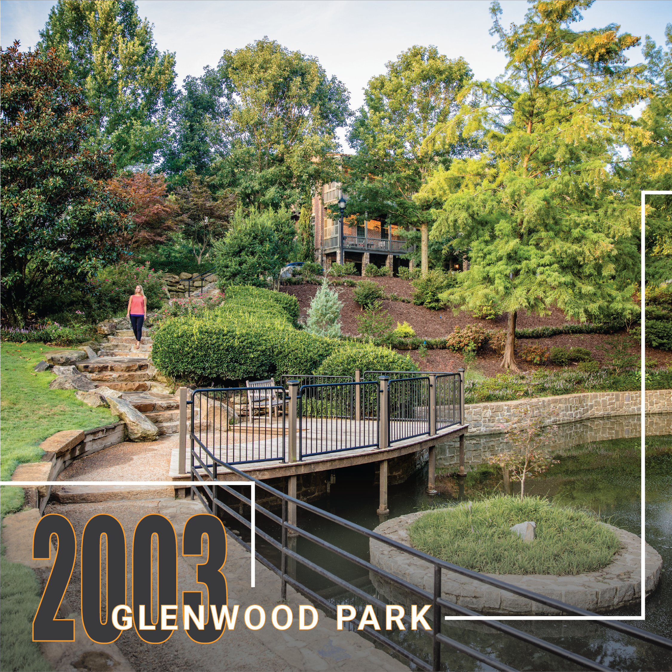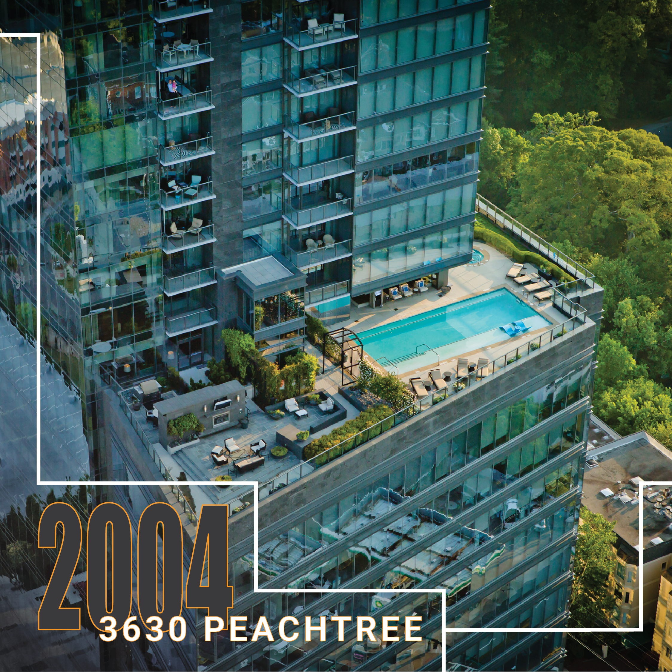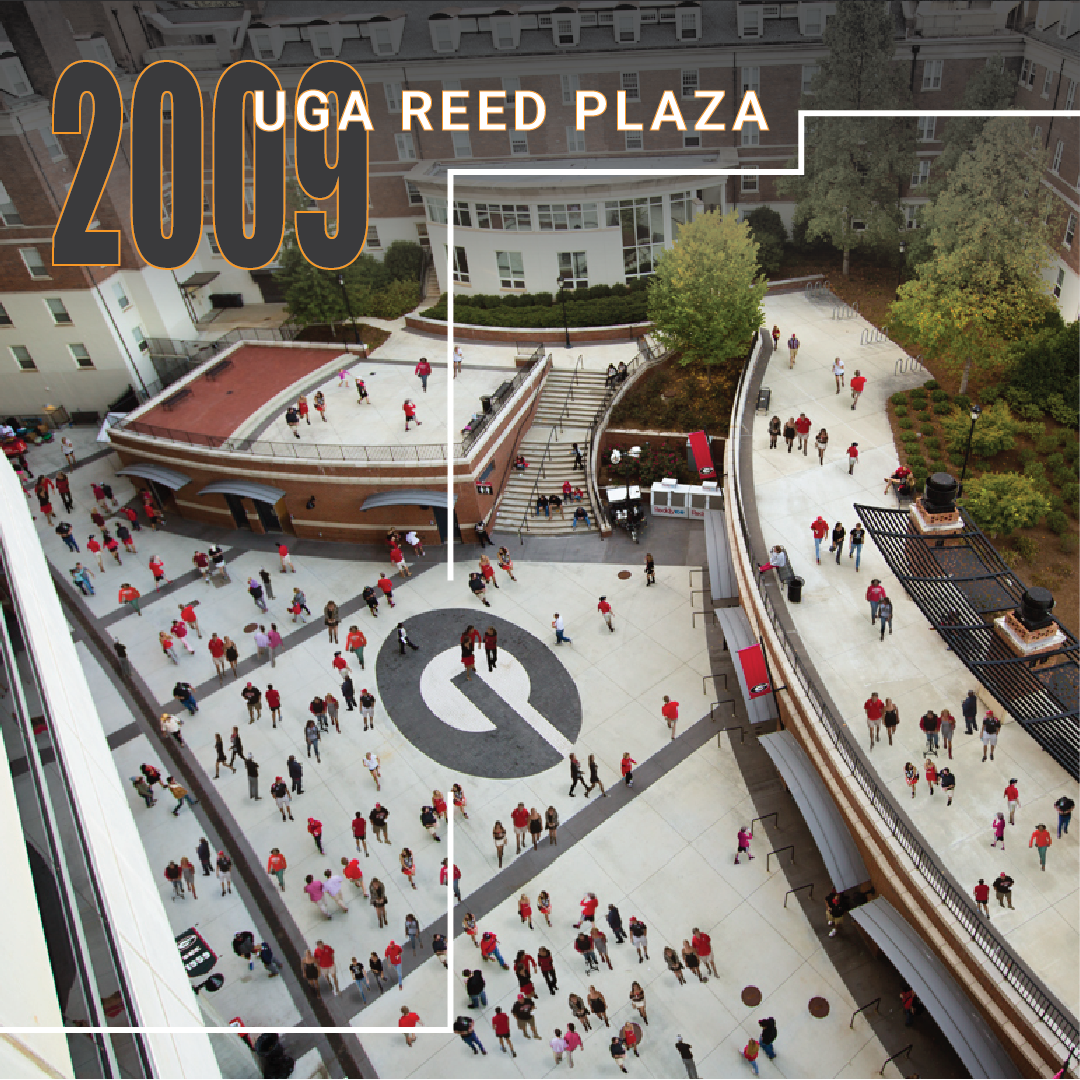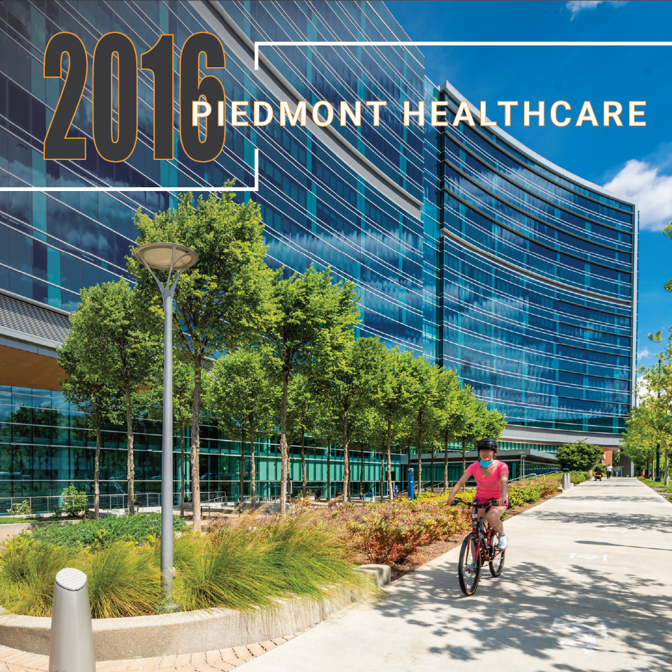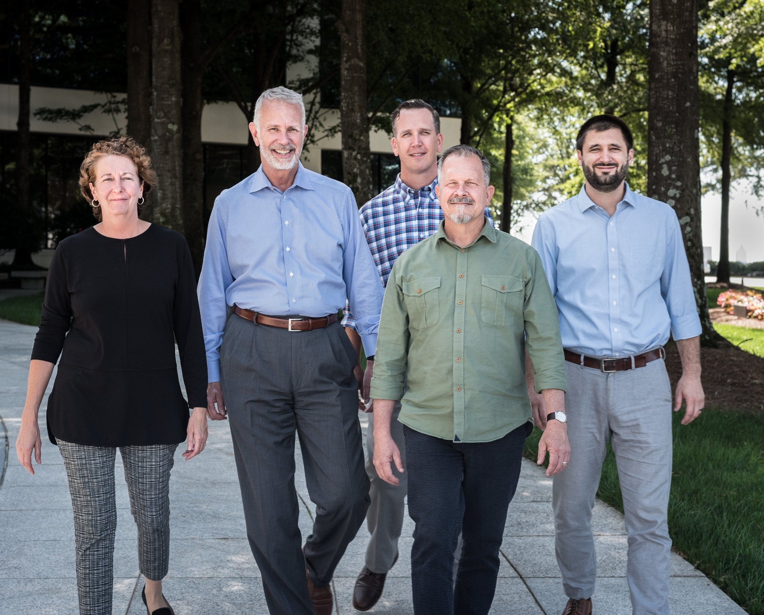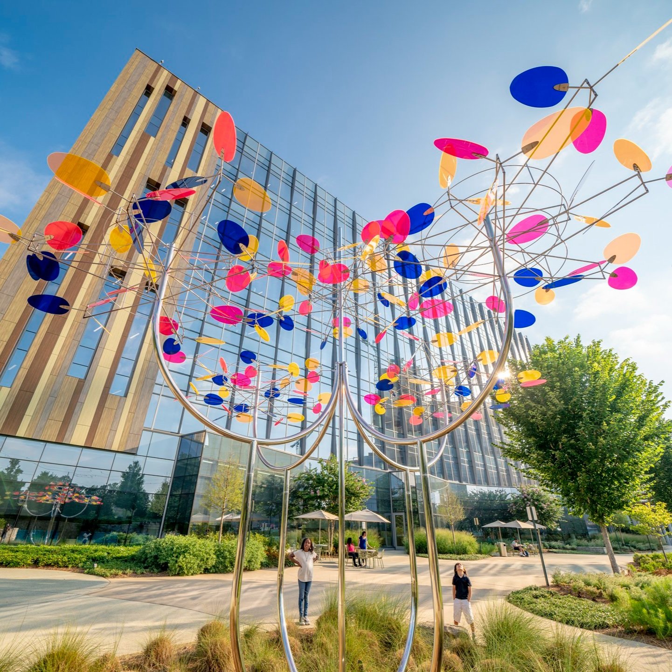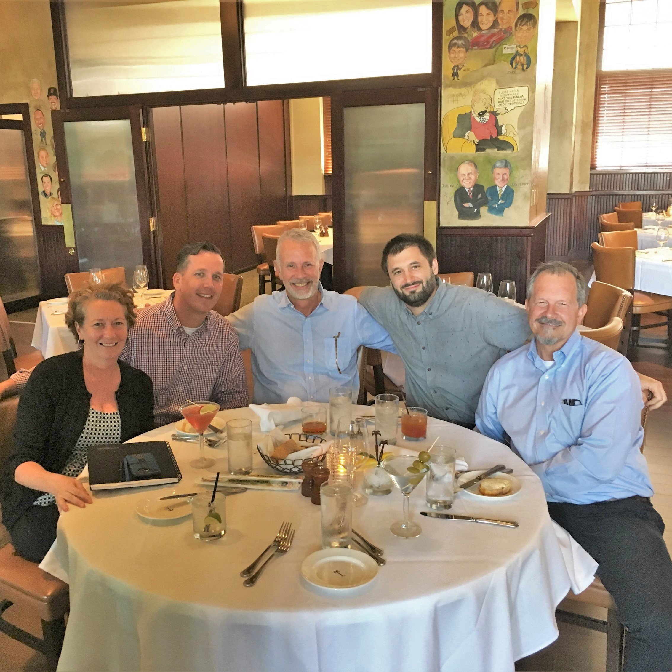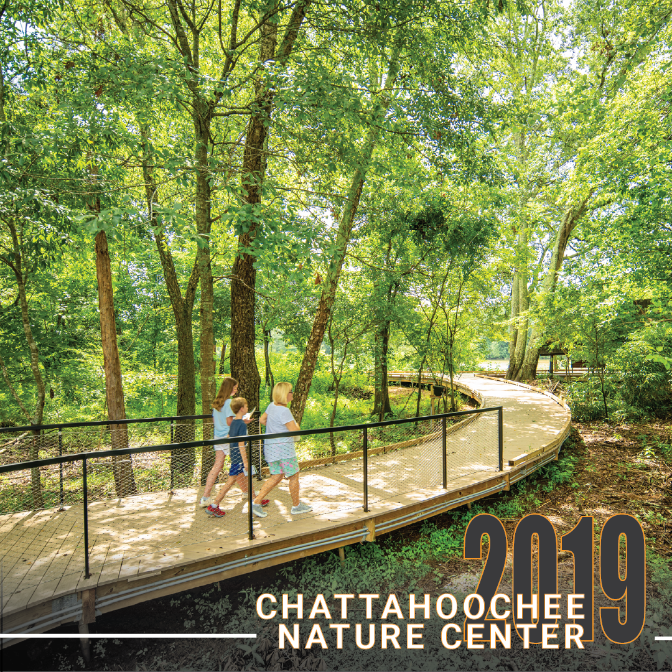HGOR turns 30!
In honor of HGOR turning 30 in October, we will be highlighting 30 of the projects that have been a significant part of our journey.
For us, three decades in the landscape architecture business has meant 30 years of positively impacting the community. Throughout this time, we have had many great opportunities to build on methods and approaches that were our "tried-and-true" when we first began. We have collaborated with some of the industry's finest and have learned but also created many innovative solutions along the way. As we celebrate this remarkable milestone this month, we recognize the many projects and partners that enabled us to leave a lasting impact for generations to come.
We look forward to the next 30 years - the new challenges that make us better, cutting-edge technologies that allow us to deliver forward-thinking designs, and the friendships we will make as a result of continuing to move forward.
Celebrate with us by following along as we look back on a project from each year - from 1992 to 2022!
UPS HEADQUARTERS
"It's seldom that the final project turns out better than the plans and renderings. This one did." - Oz Nelson, UPS CEO from 1989-1996
The UPS Corporate Headquarters represents a commitment to environmental quality in workplace development. HGOR's master planning project in 1993 took future development into account in order to further preserve the natural hardwood forest on property. Positioned at the center is a green roof garden that connects the two wings, and creates stunning views of the ravine and creek.
EMORY UNIVERSITY
Beginning with a comprehensive master plan, HGOR has been engaged on numerous project at Emory University in the past 30 years. The original plan in 1994 accounted for current and future growth for the years to come. Many of the projects on Emory's campus focused on pedestrian connectivity, transportation, open space and programming. HGOR projects at Emory have won many awards over the years.
COOLIDGE PARK
Partnering with Franklin Architects allowed HGOR to deliver a comprehensive master plan for one of the jewels of Chattanooga, which stabilized the riverfront area. The Coolidge Park restoration project features an interactive water feature, docking facilities, a 1,000-foot trail, a planned carousel, and an extensive walkway system offering the adjacent communities an improved streetscape and a destination for outdoor entertainment.
MERRILL LYNCH
In 1996, HGOR's project at Merrill Lynch received our first Merit Award from the Georgia Chapter of ASLA. The project consisted of a series of outdoor spaces for employees to walk, sit, dine, and connect with nature in the workplace.
Added amenities include active water features, boardwalks, lake overlooks, and lush planting schemes.
BRASSTOWN VALLEY
In 1997, HGOR designed a comprehensive, environmentally based development plan that ensured the protection of valuable ecological resources on site. Spanning across 585 acres, the hotel, conference center, and 18 hole championship golf course capitalized on the North Georgia mountain character.
The Brasstown Valley project was awarded a Merit Award in 1997 by the Georgia Chapter of the American Society of Landscape Architects and a Merit Award in 1999 by the Southeast Region Chapter of the American Society of Landscape Architects.
SUGARLOAF COUNTRY CLUB
Sugarloaf Country Club is one of the most prestigious and successful luxury communities in the southeast. The 1,400 acre community is set in gently rolling terrain, which made it perfect for the Greg Norman Tournament Players Course that encircles it.
Built in 1998, the community set the standard for golf club neighborhoods in the metro-Atlanta area.
TIAA-CREF
The 137-acre TIAA-CREF office site sits within the University Research Park of Charlotte, NC. With two million square feet of campus, the goals of the master plan were determined to plan in a matter that fit the land, have lasting value, capability to display a corporate art program, and have educational value.
The resulting master plan designed a place that celebrated North Carolina - using over 400 native species in subdivided gardens to represent the Carolinas' local habitats. To add the educational element, HGOR designed an informational booklet to guide visitors through each ecosystem they found themselves within.
Phase I / Building I went on to win a Certification of Appreciation from the City of Charlotte & Charlotte Tree Advisory in 2003 and a Merit Award from the Georgia Chapter of ASLA in 2004.
COLONIAL TOWN PARK
The innovative Colonial Town Park project received a Merit Award from GA ASLA in 2006. This 5-acre park serves as the nucleus for the 150-acre mixed-use development in Lake Mary, Florida. The unique design provides pedestrian walkways that wind throughout ribbons of greenspace and preserved trees. Additionally, the park provides a key environmental role in the recharge of the local aquifer.
COX ENTERPRISES
Cox Enterprises' vision for a dynamic exterior space to serve as a setting for recreation, relaxation, and respite was met with a design that truly delivered! Utilizing innovative design concepts, HGOR created a 3-acre central space comprised of a private garden, outdoor dining and meeting spaces, and an area for large employee gathering events. The contemporary design combines formal shapes and free lines and features a circular pond as its central component - an exciting composition that aligns perfectly with the company's progressive nature. The GA Chapter of ASLA awarded this project a 2008 Honor Award.
COLUMBUS STREETSCAPE
HGOR worked with the City of Columbus and the local architectural firm of Hecht Burdeshaw Architects to revitalize the city’s historic Uptown business district. Developed in conjunction with a committee of stakeholders, the design strengthens the existing urban core by providing sidewalk, street and park improvements to act as catalysts for redevelopment and to unify the character of the district. In addition, the project enhances the existing connections between the primary retail district and the historic residential and waterfront districts.
GLENWOOD PARK
Completed in 2003, the 28-acre Glenwood Park community was designed around new urbanist principles for it's time. HGOR's services included landscape architecture and site design for all of the community's public areas.
The public spaces and streetscape design supported the master plan and the future Beltline connection, and features a central 2-acre oval park that not only serves as the hub for residential activity, but also works as the master stormwater pond for the community.
Glenwood Park was awarded a Charter Award by the Congress for New Urbanism in 2003, and a Development of Excellence Award by the Atlanta Regional Commission in 2004.
3630 PEACHTREE
Defining 'live-work-play' by integrating sophisticated spatial relationships.
The iconic landmark of Buckhead's 3630 Peachtree towers set the tone for the live-work-play environment seen all over Atlanta today. In 2004, HGOR began to provide urban planning and design services for this new development.
While providing a vast combination of retail, office, and residential condos, unification elements were vital and began from the ground up. With a strong focus on integrating vehicular programming and pedestrian connectivity, residents, office tenants, and visiting guests are all greeted with an elegant plaza and highly detailed motor court.
Further elevated on the 21st floor is a sky garden for the Ritz-Carlton Residences. The experiential design creates the ideal backdrop for relaxation & entertainment, while taking advantage of the panoramic skyline views over Peachtree Street below.
LOWE’S CORPORATE HEADQUARTERS
The combination of natural systems and stylized gardens form the basis for Lowe's Corporate Headquarters' 16-acre campus.
HGOR designed a series of bio-retention and stormwater systems that create outdoor courtyard spaces for employees. The systems allow for stormwater to filter and flow throughout the varied landscapes before connecting to the adjacent lake.
The project at Lowe's HQ went on to win a Design Award from AIA Charlotte in 2009.
JOHNS CREEK ENVIRONMENTAL CAMPUS
Innovative demonstration of native plant palette's strength & beauty.
Johns Creek Environmental Campus, a water treatment plant in Fulton County, hired HGOR to develop an educational park to showcase the role the natural environment can play in mitigating impacts from development.
The sites key features include exhibitions of sustainable landscape solutions through the use of native plant material, innovative ways to demonstrate the palette's strength and beauty, and natural filtration a and bio-swales for stormwater runoff.
The Johns Creek Environmental Campus won a 2010 Outstanding New Development Grand Award by the Georgia Urban Forest Council.
BLUECROSS BLUESHIELD OF TENNESSEE
Designed around an ethos of sustainability.
At BlueCross BlueShield of Tennessee's 21-acre campus, building "green" has created a quality work environment for almost 4,000 employees - emphasizing the crucial link between public health, well-being, and our natural environment.
With all plant material being selected from local Tennessee nurseries, the site features a reforested landscape, central great lawn for social gathering, and a natural stream that collects water condensate from the buildings and connects to a pond feature for reuse in the on-site irrigation.
The project won a 2012 Honor Award by the Tennessee Chapter of ASLA.
UNIVERSITY OF GEORGIA | REED PLAZA
At the heart of UGA, Reed Plaza initially lacked open space for use on game days and in everyday campus life. This project represents HGOR's ability to move quickly, solve problems, manage complex issues, and create a robust pedestrian-oriented design, all while leading a team of architectural, structural, MEP, lighting, and civil engineers.
Reed Plaza won a 2012 Merit Award from the Georgia Chapter of ASLA.
As a graduate of the University of Georgia, Founding Principal of HGOR, Bob Hughes is a huge proponent of fostering future generations of landscape architects and remains highly active within his alma mater.
COCA-COLA HEADQUARTERS
BRAND-TAILORED DESIGN - For Coca-Cola's corporate headquarters, HGOR created a place representing the iconic, bubbly brand's persona through relevant and modernized shapes and tones. The exterior areas were strategically designed to support various company experiences, social interactions, and programmable events.
Each space links directly to surrounding first-floor amenities while gathering and seating areas are distributed intentionally to foster a sense of energy and inspiration. Several unique elements include a multi-functional green roof with custom drapery and a shadowbox green wall.
MERCER UNIVERSITY + CRUZ PLAZA
2012 brought HGOR two pedestrian-oriented projects in a higher education campus and corporate workplace environment.
____
One of our early projects at Mercer University redefined its central campus quad as a more inviting and inclusive space. The timeless, understated design emphasizes a sense of arrival, provides a flexible activity space for student life through a series of plazas and gathering spaces, and develops a strong institutional sense of place.
_____
Franklin Park was designed with five key objectives: to create an overall identity, establish an organization, provide structured parking, reshape the way the site sustainably responds, and preserve the natural environment. The resulting site offers a variety of human-scale spaces and opportunities for respite.
CHARLIE LOUDERMILK PARK | LIBERTY PLAZA | SPANX HEADQUARTERS
A public platform allowing citizens of Georgia to be heard, a unique green roof aligned with an iconic international brand, and a space that honors a legendary Buckhead businessman and philanthropist while providing the community with a flexible space to gather.
These three projects allowed the HGOR team to utilize one of their many strengths - creative solution-based thinking. The outcomes provided open spaces where people can connect while in nature to work in a relaxing, yet cutting-edge environment, celebrate the many liberties we have in life and enjoy a comfortable setting enjoying leisurely or recreational activities.
THE BATTERY AT TRUIST PARK
When the Braves planned to relocate from Turner Field and build a new stadium, HGOR was selected in combination with a team of national developers to design the public areas that anchor the stadium. With a focus on functionality, comfort, and flexibility, the resulting design effectively created a more intimate, engaging sense of place for the venue.
Since completion, this development has revitalized the area, boosted the economy and has directly attributed to increase in value of surrounding neighborhoods.
The project won an Exceptional Merit Award for Catalytic Development by the Atlanta Regional Commission in 2017.
CITY PLACE / MARIE SIMS PARK
The site of Marie Sims Park is an irregularly shaped property that was previously set to be condominium towers which restricted flexibility of the land and responsiveness to the larger urban framework. HGOR was brought on to revise a master plan and reimagine the space.
The result was a series of blocks to be developed either collectively or individually, as well as the addition of a central park which provides maximum utilization of the blocks and creates an amenity experience for surrounding users.
At the center is a stormwater pond with a lower wet pond that utilizes aquatics and bio-retention for quality, and multi-functional space that major storms can spread over when needed.
Marie Sims was later awarded an Award of Excellence by GA ASLA in 2019.
GRANT PARK GATEWAY
The design of Grant Park Gateway not only accomplished a milestone of becoming the World's First Triple Certified Project with LEED, SITES, and Parksmart certifications, but it also raised the standard tremendously for sustainable park design.
To address site concerns, including inadequate parking for an area that serves Grant Park, Zoo Atlanta, and the BeltLine, the design team delivered innovation at its finest by creating a semi-underground, multi-level parking deck. Park amenities that provide a myriad of social interaction opportunities are offered through a 2.5-acre green roof and grand lawn area adjacent to a modern-designed restaurant space. Visitors can enjoy leisure activities, recreation, and panoramic views of the Atlanta skyline.
SPRING @ 8TH (NCR HEADQUARTERS)
As a reflection of the company's commitment to promoting innovation and creativity, the green roof at Spring @ 8th extends the interior workplace outdoors.
For years, green roofs were built to reduce rain runoff and provide energy savings by cooling the buildings, but HGOR's design at NCR Headquarters goes beyond and creates a versatile amenity space.
As an extension of the indoor office space, employees can head outdoors for independent work or collaboration in the semi-private meeting spaces, or take respite among the living vegetation, trees, and reflecting pool. Centered around a central turf greenspace, the roof provides opportunity for groups to gather for corporate activities.
The project was awarded a 2019 Excellence in Office / Commercial Mixed-Use Development by ULI Atlanta.
PIEDMONT HEALTHCARE ATLANTA
Design connecting the healthcare campus to the community.
HGOR’s design at Piedmont Healthcare Atlanta allows both Peachtree and the cross street, Collier Road, to have new broad sidewalks lined with shade trees, which provide a pleasant walking experience along both arteries. A new multi-level plaza space will provide direct #connectivity between the hospital lobby and the new expanded sidewalks. The plaza can also be enjoyed by the public or provide breakout space after lectures in the new auditorium. An active-use facility—think food venue—is proposed adjacent to the plaza, which will add life to the hospital street frontage. These additions will create a much stronger connection to Piedmont Hospital’s front door from Peachtree Street.
CHILDREN’S HEALTHCARE OF ATLANTA | NEW LEADERSHIP
In 2017, not only did we begin our series of projects at Children's Healthcare of Atlanta, one of the most prestigious children's hospitals in the nation, but also underwent a shift of leadership with the addition of four new Principals.
In April of 2017, founding principal Bob Hughes was joined by Chris Mutter, Lauren Standish, Todd Fuller, and Steve Sanchez as principals and took on new roles and responsibility within HGOR.
In opportune timing, the master planning at CHOA spurred several other concurrent projects including work at the Support and Admin Buildings, Center for Advanced Pediatrics, and the future Arthur M. Blank Hospital.
WESTSIDE PARK | ATLANTIC STATION
In 2018, HGOR began developing two spaces that would soon become pivotal places in Atlanta by providing social programming and places for to gather. Leading both projects, principal Lauren Standish steered the design team to create two memorial places to leave a lasting impact on the city's footprint.
Since completion, Westside Park has not only been a public park where thousands of people walk, run, and play, but is also home to Atlanta's largest supply of emergency water for which the park was awarded an Award of Excellence in Resilient Infrastructure by the Urban Design Commission.
As a mini city-center, Atlantic Station became a major entertainment hub where HGOR's design support connectivity at a 'stay and play' destination in the heart of Atlanta which has revitalized the area and allowed the economy to thrive.
CHATTAHOOCHEE NATURE CENTER
Designing for better connectivity to nature while preserving the environment.
The main goals at the Chattahoochee Nature Center were to improve pedestrian safety, improve the entrance and arrival sequence, and redesign the declining boardwalk while maintaining simplicity and a connection with nature with minimal impact on the natural topography.
The result included a more organic riverfront boardwalk with wayfinding for self-guided tours and a more welcoming entrance for the 140,000 visitors, 10,000 volunteers, 44,000 school children, and 800 wildlife rescues to connect in one space.
HICKORY CREEK RESERVOIR
In response to the 2007 drought, reservoirs began to pop up throughout the north Georgia watersheds with a need to increase water storage capacity.
HGOR's project sought to tackle this goal while creating a place that would also serve the community socially and improve site access. The resulting plan added a low-impact trail around the lake that took advantage of the area's sights and sounds, with spectacular views and surprises around every corner.
In addition, several botanically-rich areas were identified for educational opportunities and additional programming (such as yurts for overnight camping, rope courses and ziplining, and observation towers), which limit land disturbance.
For the City of Canton, Hickory Log Creek Reservoir will help to continue meetings its water supply needs through 2040.
IN-PROGRESS PROJECTS: ROWEN | THE ASSEMBLY
As we close out our look back at the past 30 years, we are excited to share two HUGE projects that will have significant impacts on the state of Georgia.
With the groundbreaking on the rise at Rowen, unmatched economic growth is also in the future with the potential this site has for the agriculture, medical, and environmental fields that will impact communities for generations to come.
Construction is moving fast at Assembly Atlanta, and we are getting excited to see the impact the space has not only on the film industry, with the addition of 19 new big box studios and a live stage, but also on the surrounding neighborhood of Doraville! The development will deliver economic benefits for the community as a whole - as the design incorporates retail, residential, offices, and park areas in one epic mixed-use space.


