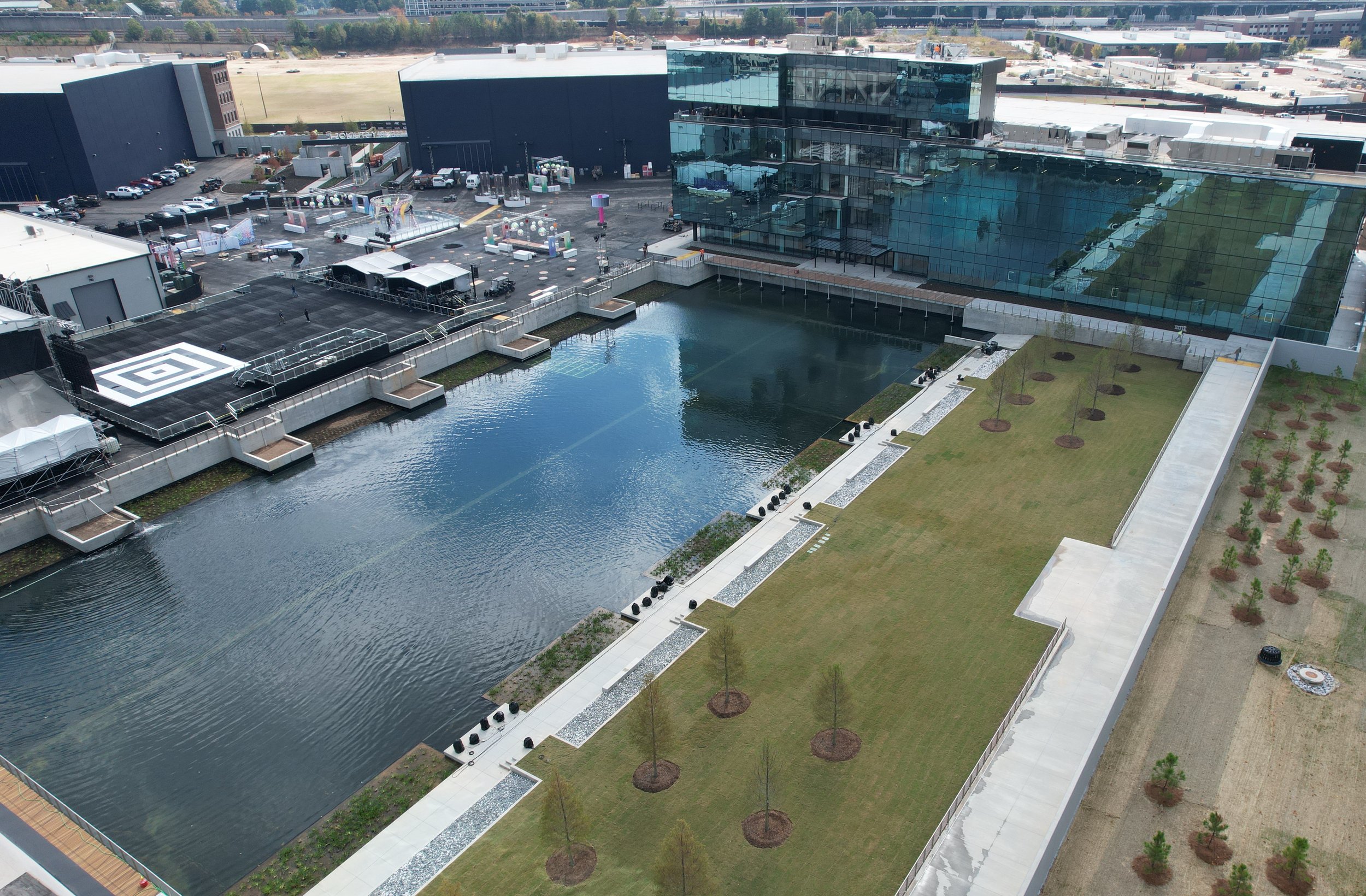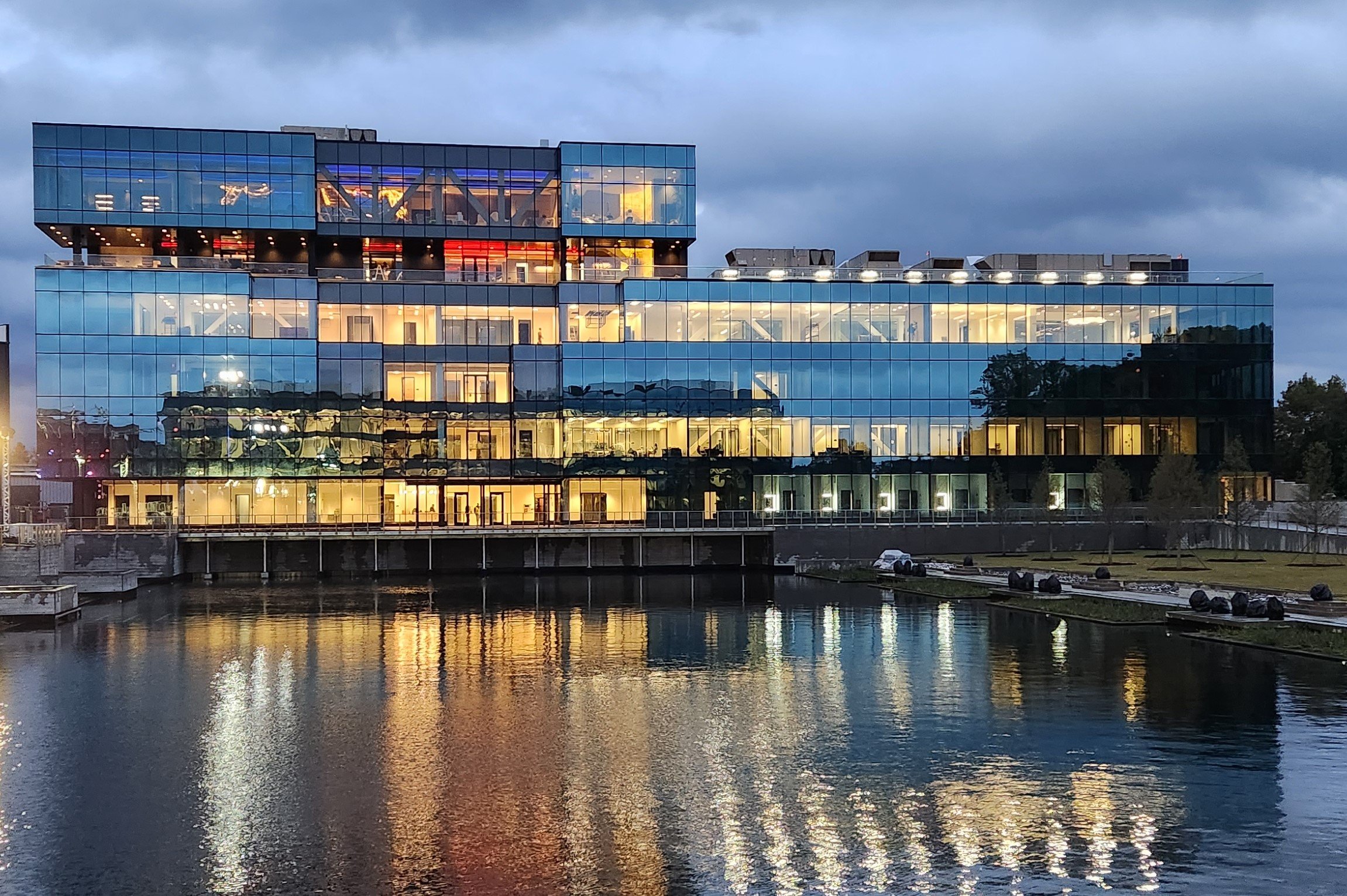Assembly Atlanta's Remarkable Journey: The Planning & Designs Behind the Vision
Curious about the evolution of the mixed-use development-- Assembly Atlanta-- and the opening of the one-of-a-kind purpose-built film and television facility Assembly Studios? For HGOR and the entire project team, it's been a riveting journey of transformation.
Constructed in 1947, the former automotive legacy, General Motors, occupied the site for decades, creating a solid identity and serving as the backbone of the economy in Doraville in Georgia's northern Atlanta suburbs. The production facility produced nearly 10 million cars, shipped worldwide from their birthplace in Doraville. But in 2008, after six decades of operation, the automotive manufacturing facility closed its doors. Since that day, a lingering question hovered around the future of the massive brownfield site inside Atlanta's northern perimeter. Consisting of one hundred thirty-five acres inside I-285 on Atlanta's MARTA mass transit system, it is likely that no site in Atlanta has been scrutinized more than the former GM assembly site.
Assembly Atlanta – Streetscapes and public park spaces adjacent to filmable, themed architecture designed to provide an immersive moviemaking environment. Shown here, the site is nearing completion.
Recognizing the potential for the site, Gray Television and the Gipson Company shared a vision to create an unparalleled mixed-use destination that incorporates a state-of-the-art film studio in a manner never seen before. The result was the birth of Assembly Atlanta, a fusion of creativity, originality, character, and innovative ideas aimed at sparking excitement, jobs, prosperity, and ongoing revenue for Georgia and the surrounding region. This clever concept was brought to life by blending television and filmmaking with an exceptional public environment to deliver an extraordinary destination.
Assembly Atlanta – Final touches on public park and stormwater amenity spaces. Construction team members standing in the space show the tremendous scale of the stormwater pond.
As the landscape architect and master planner, HGOR was hired to create and nurture the vision while steadfastly protecting the mission to be a 'must see and must experience' destination. To accomplish these ambitious goals, HGOR skillfully planned every component of the master plan to consider every opportunity for filming.
Coined the 'Idea of the Idea,' HGOR's initial vision for the property asked, "How can we do things differently here?" Instead of traditional inward big studio box thinking, the team considered the concept of an outward-facing film studio that would engage with public streets to deliver a human scale component, be rich in architectural character, and contribute to a vibrant mixed-use development. Additionally, they wondered, "Is it possible to use stormwater management as an amenity to create real civic open spaces and provide possibilities for aquatic filmable environments? What would it take to develop a dynamic mixed-use space like no other?"
The design of Assembly Atlanta centers around the notion of dividing the expansive site into walkable-sized blocks, providing pedestrians with opportunities to experience beautiful aesthetics within accessible and safe open spaces. Streets vary in design with uniquely different styles of architecture and material elements representing various street typologies. This intentional variation in streetscapes maximizes the potential for distinctive filming opportunities.
Various architectural styles adorn these richly detailed streets, such as New York's brownstones, European limestone elevations, New York's early industrial Tribeca architecture, and the New Orleans French Quarter. The master plan's organization allows a single block to be closed off for filming while not interrupting the daily function and circulation within Assembly Atlanta. Other filmable elements incorporated include a two-acre private open space designed with a one-acre open-air aquatic stage.
— Each detail of the development has a critical function. Filmable, architecturally themed buildings, including New Orleans’ famed galleries, engage with public streets.—
Incorporating elements such as a covered wooden trestle bridge, reflecting a turn-of-the-century structure, surrounded by native trees and plantings, specifically selected to provide an authentic, natural ‘Georgia feel' will create a genuine and captivating environment, ensuring visitors experience an engaging sense of place.
The 50-acre purpose-built Assembly Studio television and film production facility is Phase 1. The remainder of the master plan will include a variety of uses such as an e-gaming facility and convention center, full-service and boutique hotels, flexible office and event space, a variety of housing products, over 100,000 square feet of food and beverage-emphasized destination, retail, and a one-of-a-kind non-denominational chapel. One of the many organizing features of the Assembly Atlanta master plan is a 4-acre public park. The public park is a unifying element of this walkable development and can host 5,000 people for events and concerts.
Once a 100% impervious landscape, built decades ago, no stormwater management measures were in place. The site sits at the very tip of Atlanta's sensitive Nancy Creek watershed basin, which directly influences the water quality of the Chattahoochee River. The Assembly Atlanta master plan brings the site to current best practices and beyond--collecting the site's stormwater runoff volume for over 50 acres directed into two amenitized stormwater features. One is within the 4-acre public park, and the second is in a two-acre studio pond park, which forms the center space of The Assembly Studios. Each stormwater amenity captures and collects the stormwater volumes and provides infiltration while creating valuable open film spaces.
Assembly Atlanta – Within just a few weeks’ time, one of the development’s stormwater amenities is transformed into a multi-functional space – ready to take center stage as a filmable backdrop while preserving the site.
HGOR's efforts started in 2021, bringing an idea to reality. As the prime consultant, HGOR has worked directly with the owner, Gray Television, coordinates with all consultants and three general contractors and oversees installation daily. Meeting deadlines on the project's fast-paced 12-month construction schedule was non-negotiable. The deliverable for the first phase, the completion of Assembly Studios, comprises nearly 1 million total SF of studio soundstages and support buildings, miles of public sidewalks and trails with over six acres of open space, and over 1.6 million cubic feet of storage contained within the two amenitized stormwater facilities.
As landscape architects, the goal is to envision, plan, design, and shape an environment. For Assembly Studios, our goal was to harmonize the pedestrian elements with essential infrastructure to guarantee enduring quality and to create an unmatched human experience that fosters a strong sense of place, unifying the Assembly.
HGOR is proud to be a part of this development's remarkable journey, which is now open!








