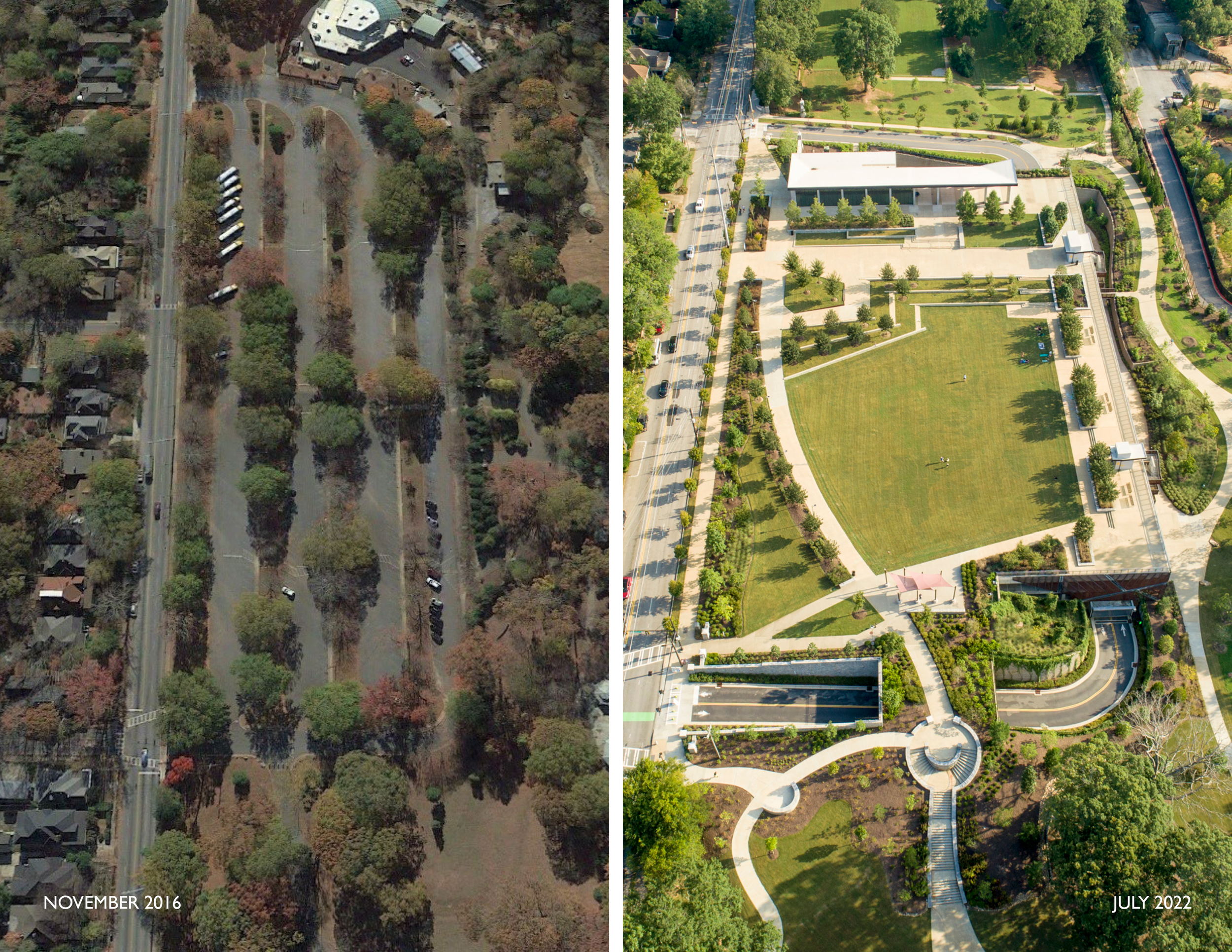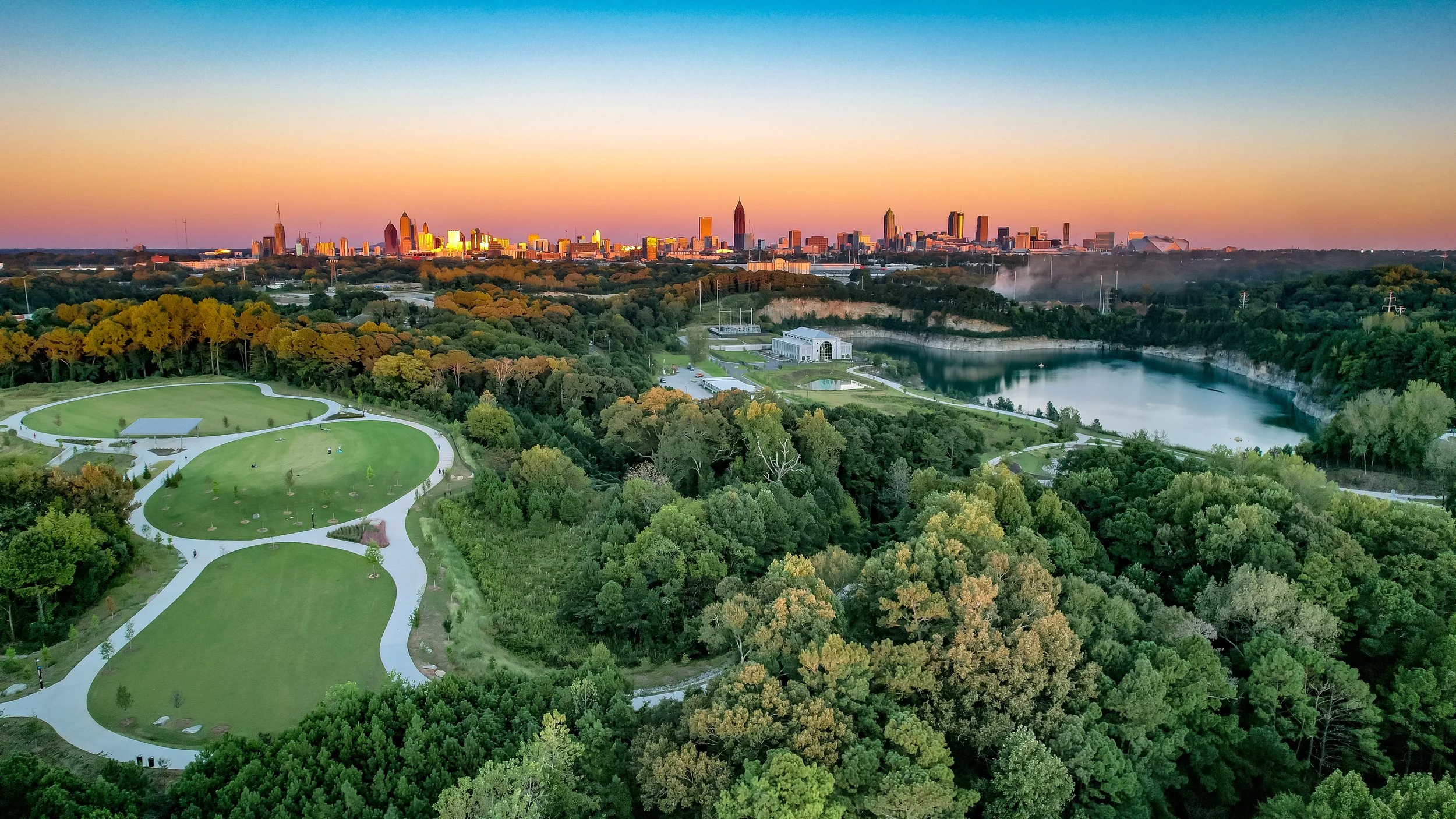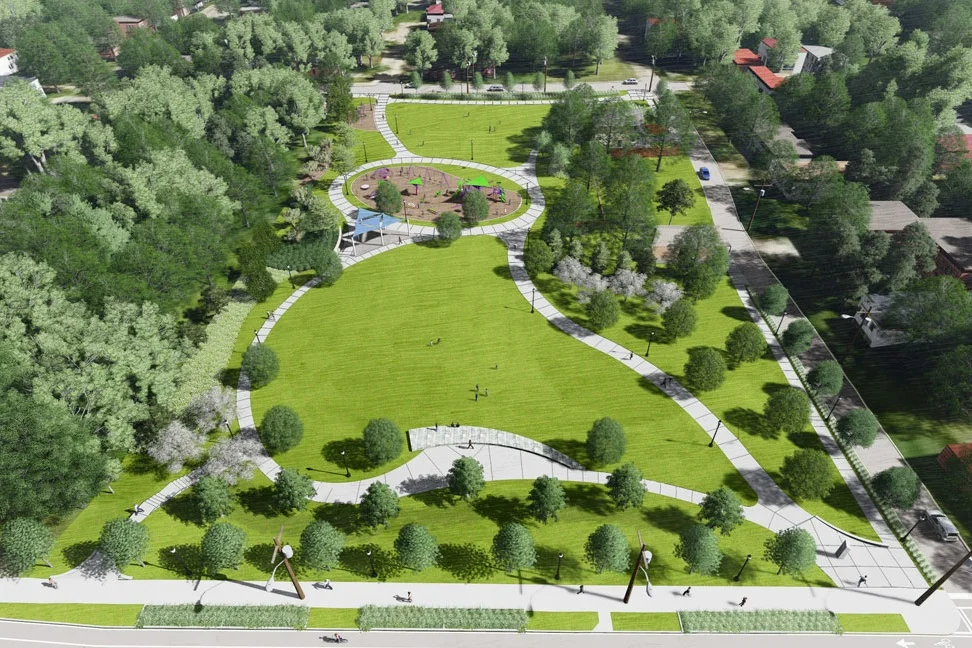Grant Park Gateway
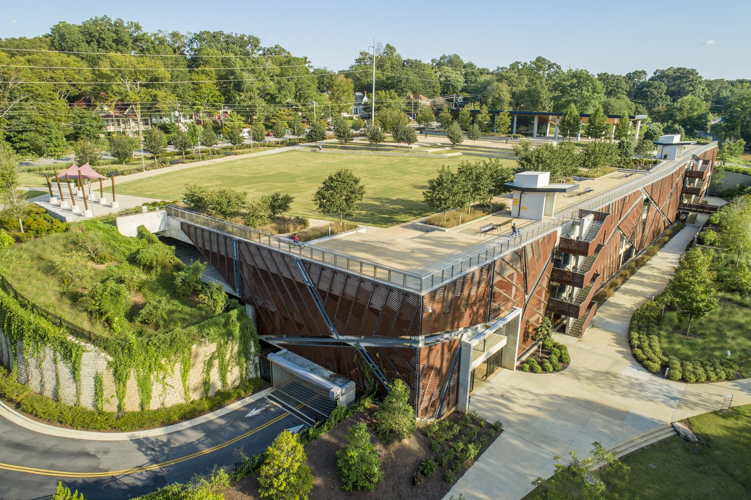
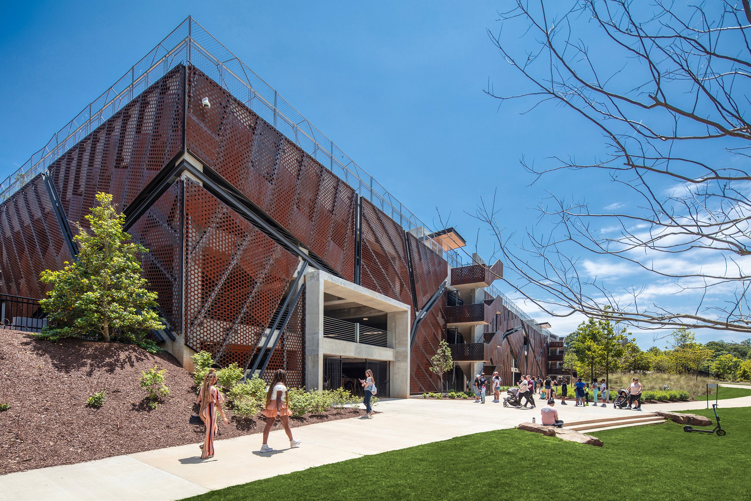
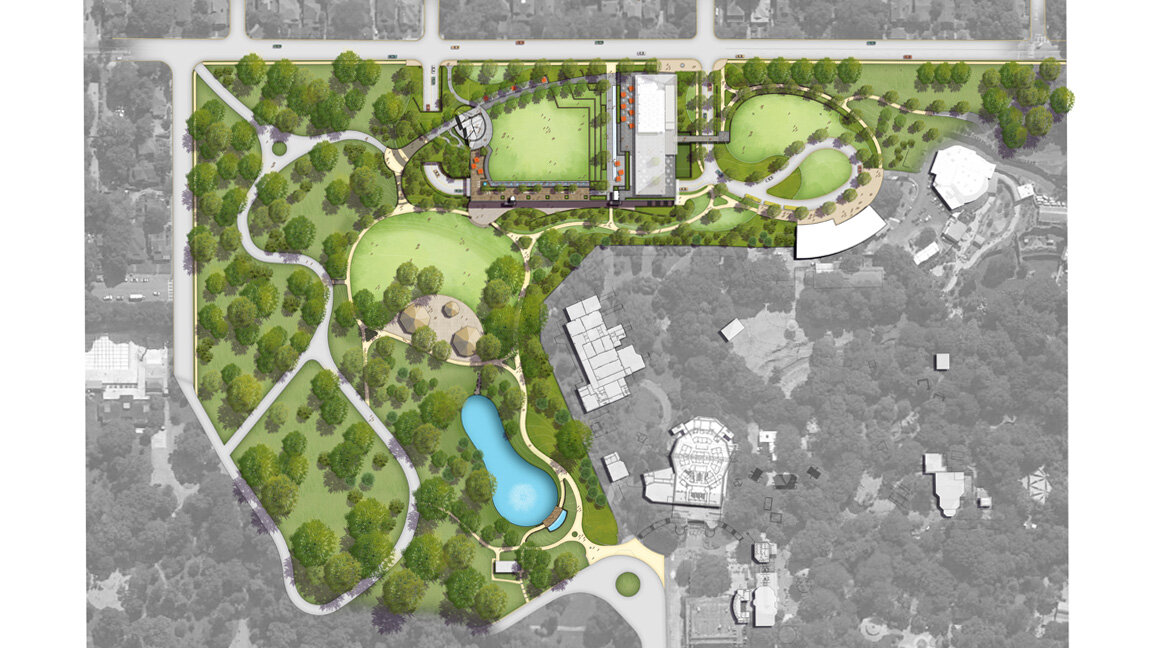
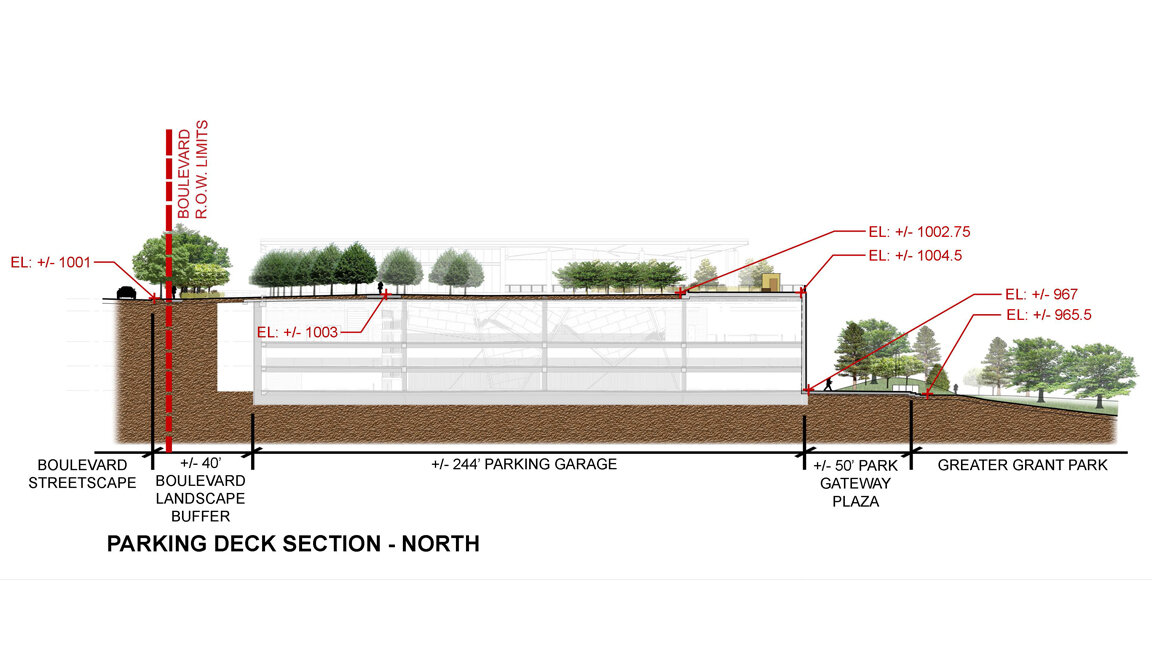
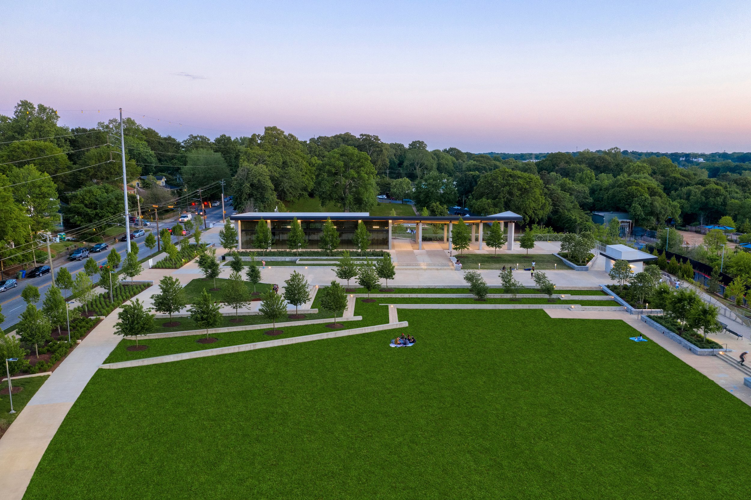
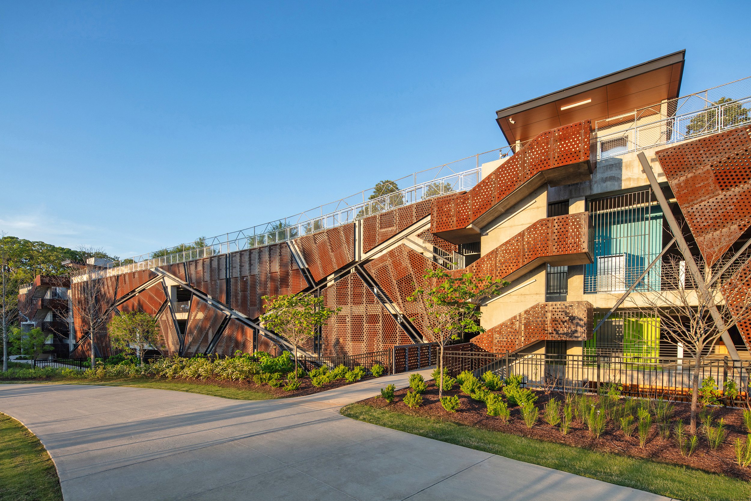
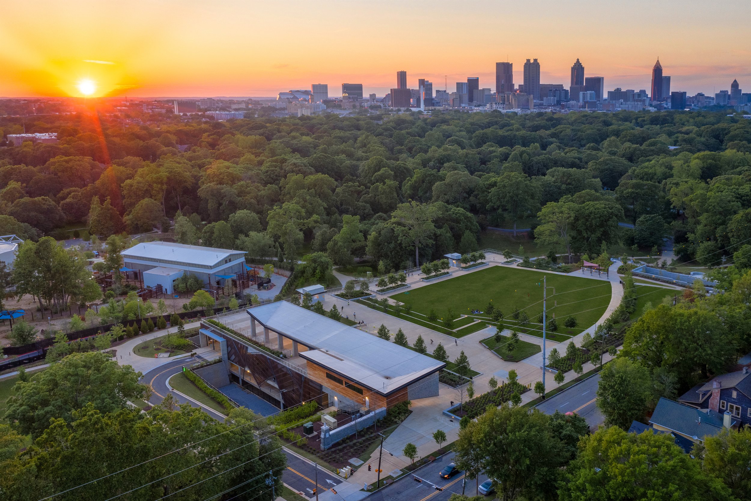
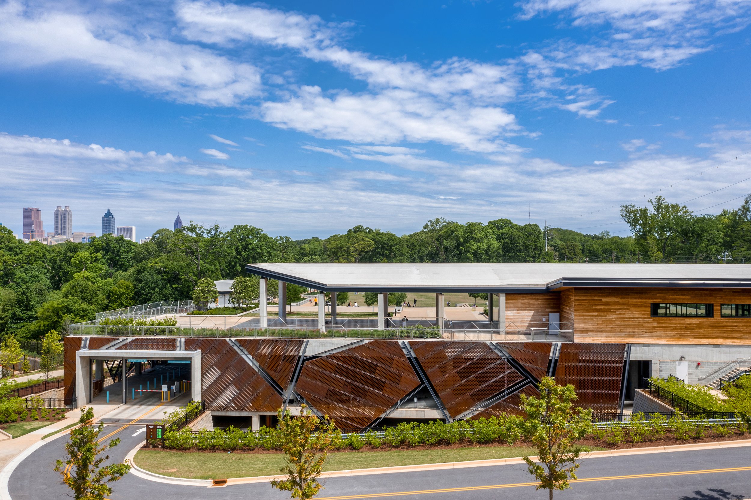
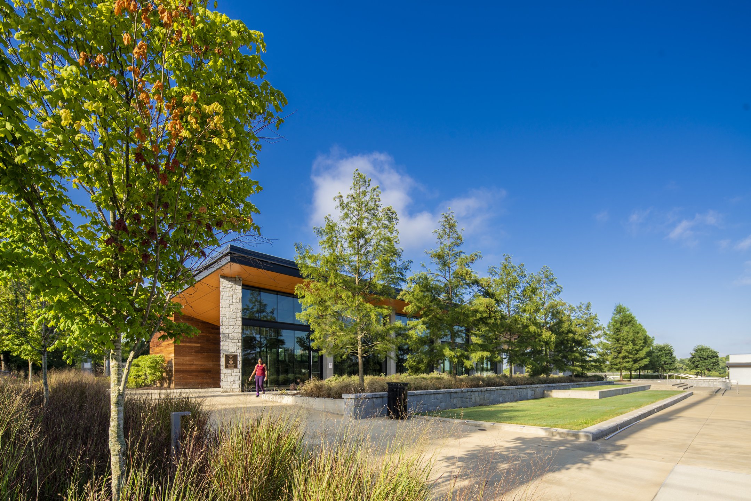
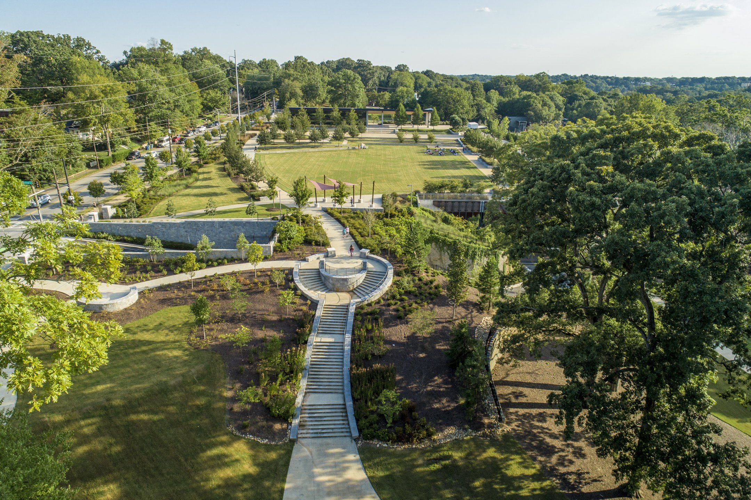
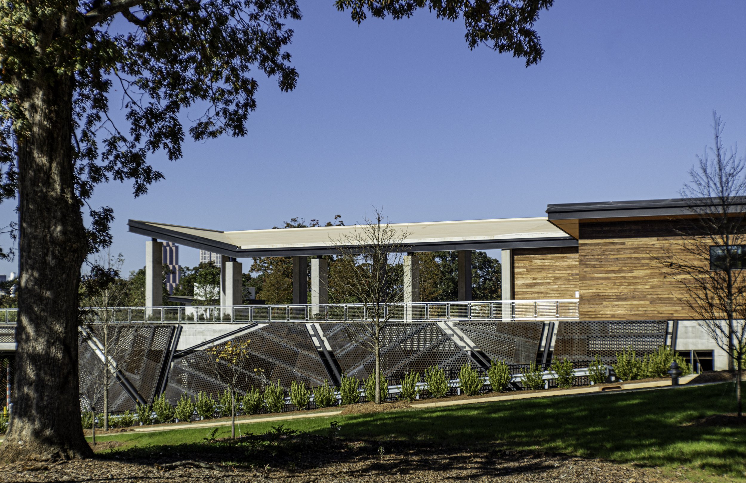
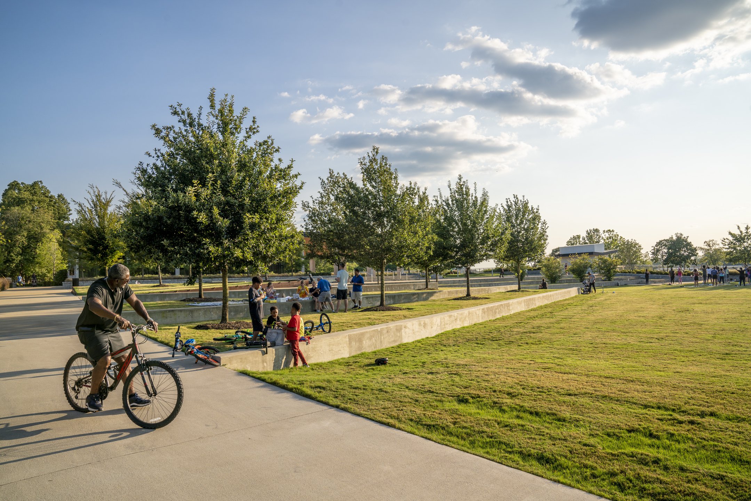
Grant Park Gateway
Grant Park Gateway, which is also home to Zoo Atlanta had experienced an influx of visitors annually which strained the capacity of the existing surface parking lots and created the need for additional parking. As masterplanner and landscape architect for the project, HGOR, along with collaborators Smith Dalia Architects and Winter Johnson Group were selected for the renovation of Atlanta’s oldest public park.
BEFORE AND AFTER
The existing 7.5-acre, 500-space surface parking lot divided the park’s circulation patterns. Creativity and innovation provided a 1,000-space parking deck capped with an accessible green roof increasing connectivity and creating a community park destination. The compelling solution not only doubled capacity but offers ADA-compliant exits from various points, eliminating the need for an elevator on any floor.
Design enhances overall experience by minimizing vehicular interference and creating meaningful greenspaces and connections that complement the park’s existing features. The design of the green roof is modern while materiality, details, and components of the plan looked to historic elements to best reflect the intent of the original historic park character from the 1903 Olmsted Brothers master plan. Grant Park Gateway sits at the southeastern end of the park, abutting Zoo Atlanta, and features a 2.5-acre green roof that covers a semi-underground parking garage. Central to the rooftop greenspace is an open lawn that is bordered by terraced seating, a plaza and restaurant, with treetop views of the Atlanta skyline beyond.
DESIGN PROCESS
Choice of structure location, positioning and sidewalk accessibility allow for neighborhood programming and events, while enhancing connectivity between the park and Zoo Atlanta. Sustainability infrastructure includes native plantings, as well as reuse of stormwater for irrigation. Mature trees removed in the process are being replaced with native species that will ensure long-term forest canopy health for the future of the park. Improvements to pedestrian circulation includes a gateway bridge at the park entrance, direct ADA circulation and enhanced pathways that overlook the improved stormwater pond.
Thoughtful placement of walkways reduces vehicular interference in parking area and creates a more enjoyable arrival experience for both drivers and pedestrians.
Stormwater pond with connective pathways and overlooks.
Gateway bridge connects the park to the green roof and allows for safe pedestrian crossing over parking deck driveway.
| Location | Atlanta, Georgia |
| Year Completed | 2020 |
| Size | 16.5 acres |
| Design Team | Todd Fuller |
| Collaborators | Smith Dalia Architects |
Awards & Recognition
Honor Award, Georgia Chapter of American Society of Landscape Architects, 2023
World’s first triple-certified project earning LEED, SITES and Parksmart Certifications, 2022
Award of Excellence: Sustainable Design
Atlanta Urban Design Commission, 2022
SIMILAR PROJECTS

