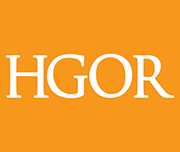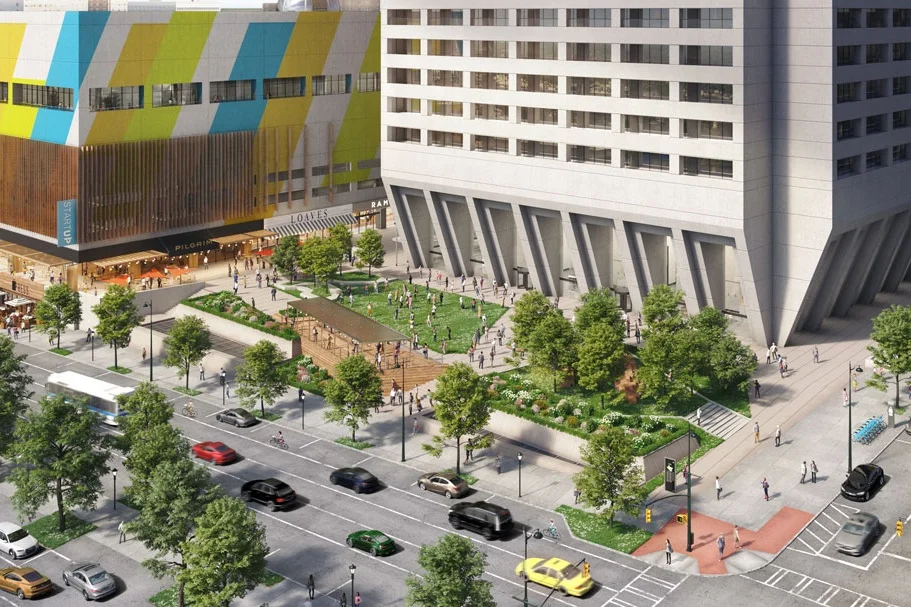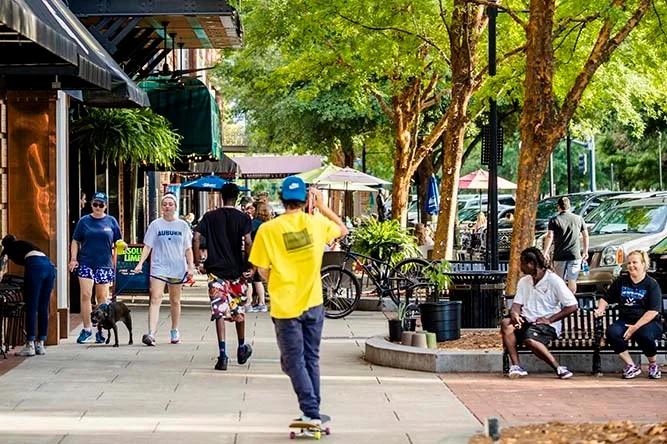Georgia World Congress Center Pedestrian Mall
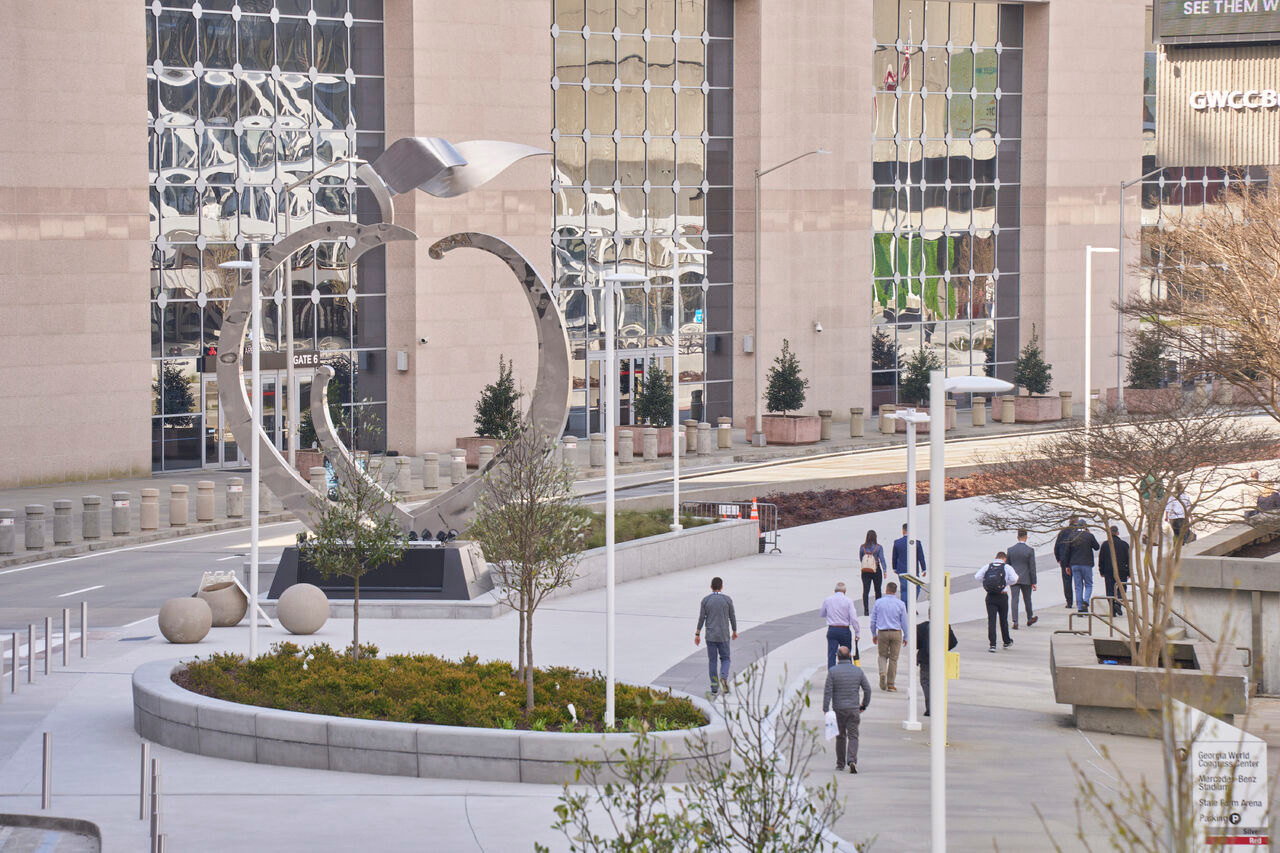
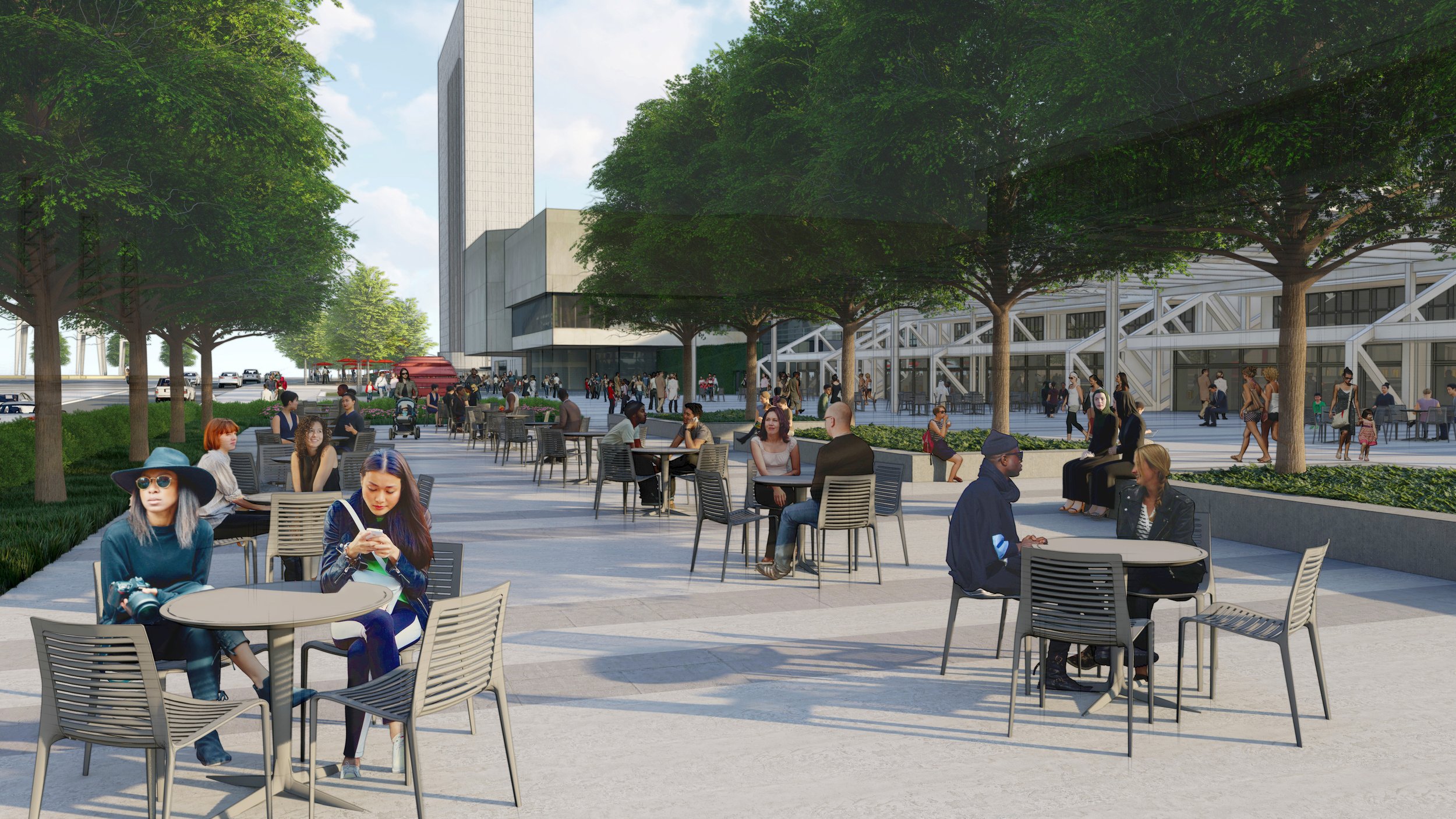
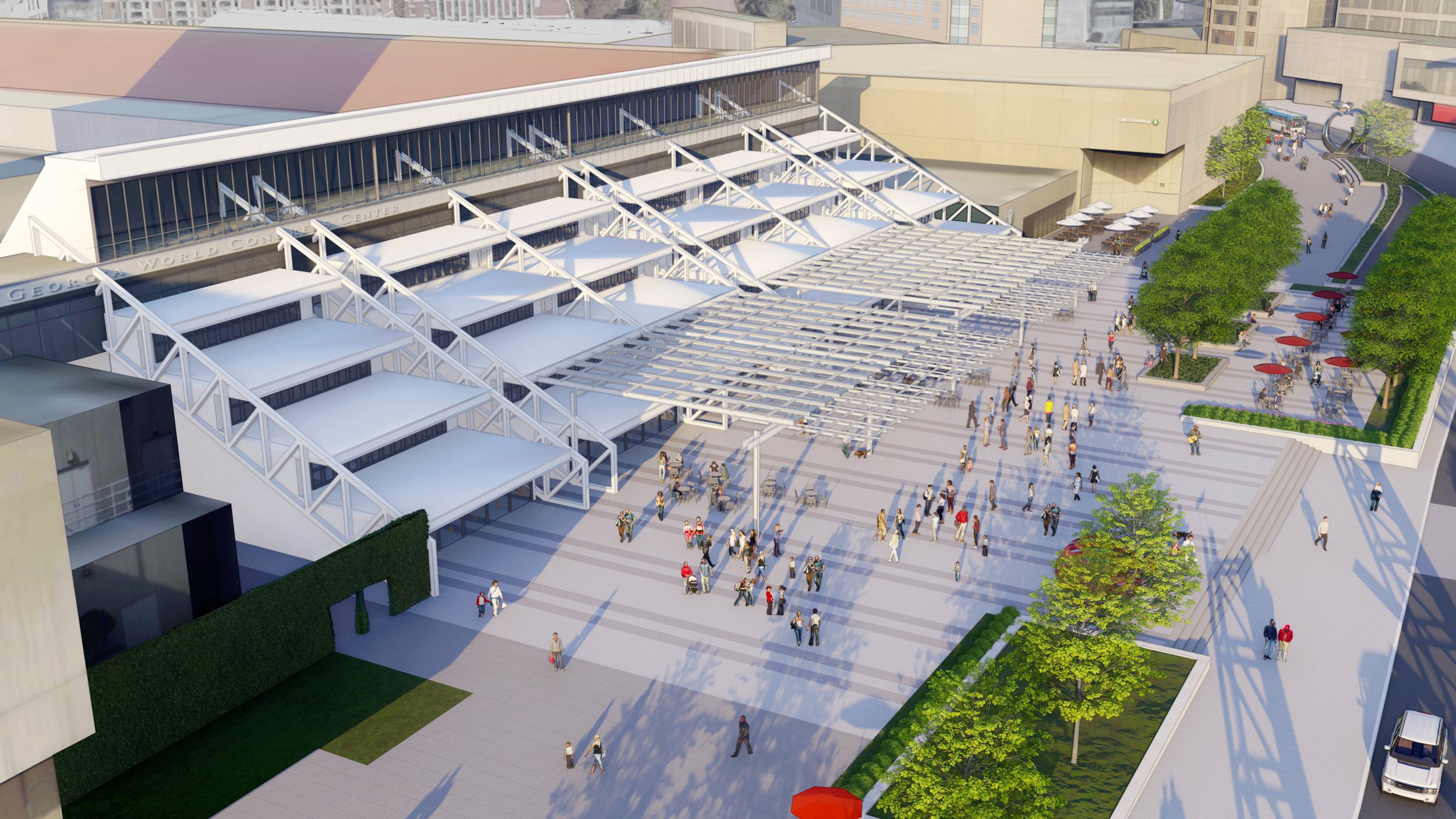
Georgia world congress center pedestrian mall
The Georgia World Congress Center (GWCC) acquired HGOR to reimagine the pedestrian plaza of the downtown convention center. HGOR executed the planning and landscape architecture for GWCC’s vision of a more connected campus through the evolution of Andrew Young International Boulevard.
KEY TOPICS TO ADDRESS
• Generating More Revenue: Activate outdoor networking and sponsorship opportunities.
• Campus Development: Fitting the new design into the bigger picture. Setting the tone for future development.
• Egress & Access Issues: Flexible traffic flows for various event needs
• Connectivity: Creating safe, accessible and interesting pedestrian circulation routes
• Traffic & Safety: Prioritization of pedestrian safety during events
An essential part of this project was in establishing a vibrant sidewalk culture encouraging individuals to socially engage in the newly designed space while safely traveling between venues.
PROJECT CHALLENGES
Several challenges included building over multiple elevated podiums, an active railroad line below, and several structural deficiencies found while under construction and working within a busy owner conference event schedule.
DESIGN PROCESS
The design and planning process aimed to deliver opportunities for social interaction throughout the mixed-use district while accentuating surrounding venues by enhancing and maximizing their interface with a safe, alluring streetscape. The reorganization of roads creates a secure pedestrian experience from the hotel district through the campus while still providing smart, transit-rich density. As the fourth largest convention center in the country, hosting over one million visitors annually for large-scale events, blending pedestrian traffic with dedicated bus and ride share was critical for GWCC’s business retention and new client attraction.
As surrounding venues include Mercedes-Benz Stadium, the Georgia Aquarium, the College Football Hall of Fame, and an active Centennial Olympic Park social center, efficient site planning
was imperative to create a multi-functional central pedestrian corridor. The multi-faceted design accounted for all end-user needs by strategically planning each zone along the corridor.
The new corridor provides connectivity and flexible event spaces for conferences and sponsorship opportunities. Visitors will be able to attend events at surrounding venues and then walk next door to grab a bite to eat, purchase Atlanta merchandise, or catch the end of a game at Mercedes-Benz Stadium - all within the convenience of a single plaza hub. The site, phased out into multiple sections, prepares Downtown Atlanta for continued growth and high-level activation and includes a gateway that will connect to the new GWCC hotel.
| Location | Atlanta, Georgia |
| Year Completed | 2022 |
| Size | 3.6 acres |
| Design Team | Lauren Standish |
SIMILAR PROJECTS
