Sentara Martha Jefferson Hospital
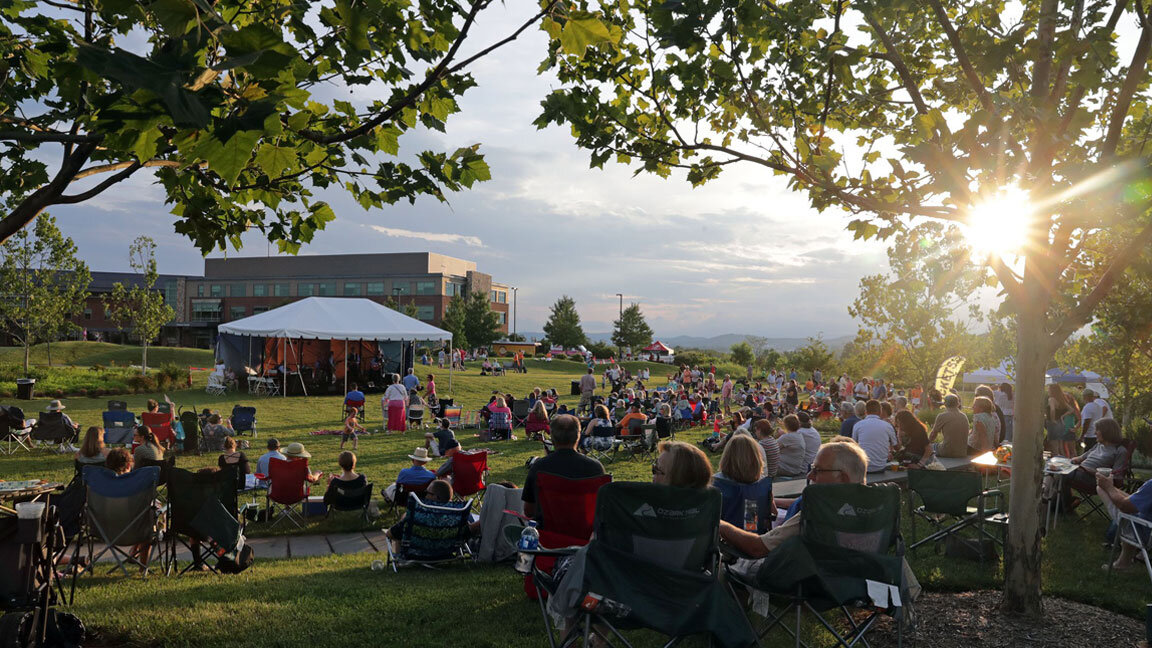
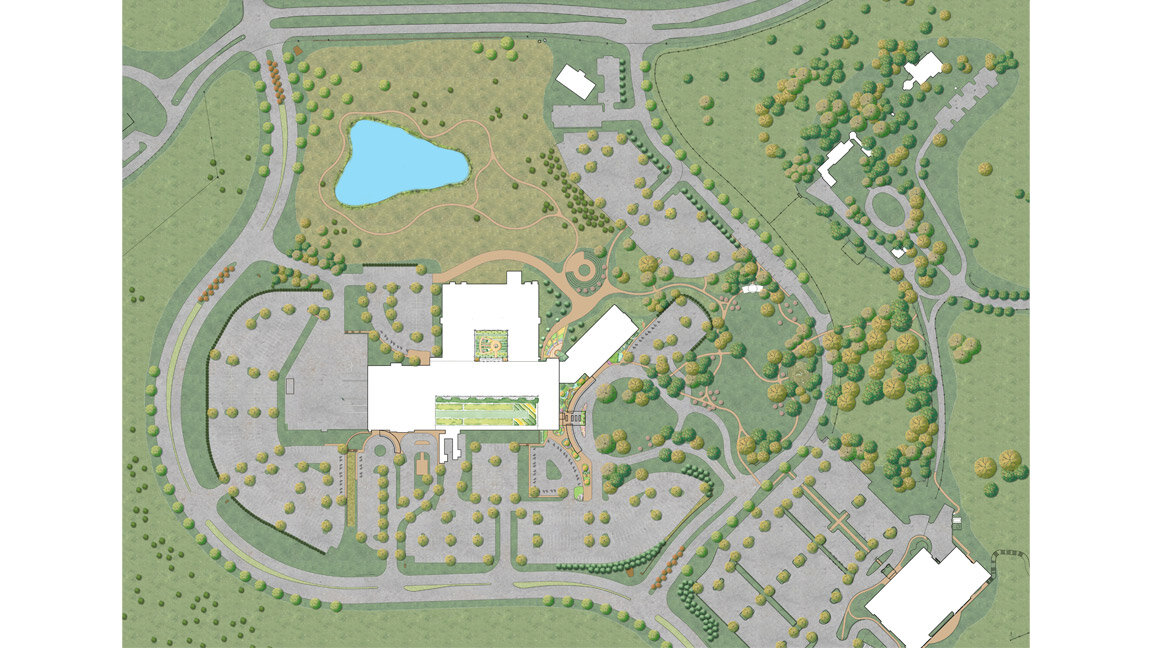
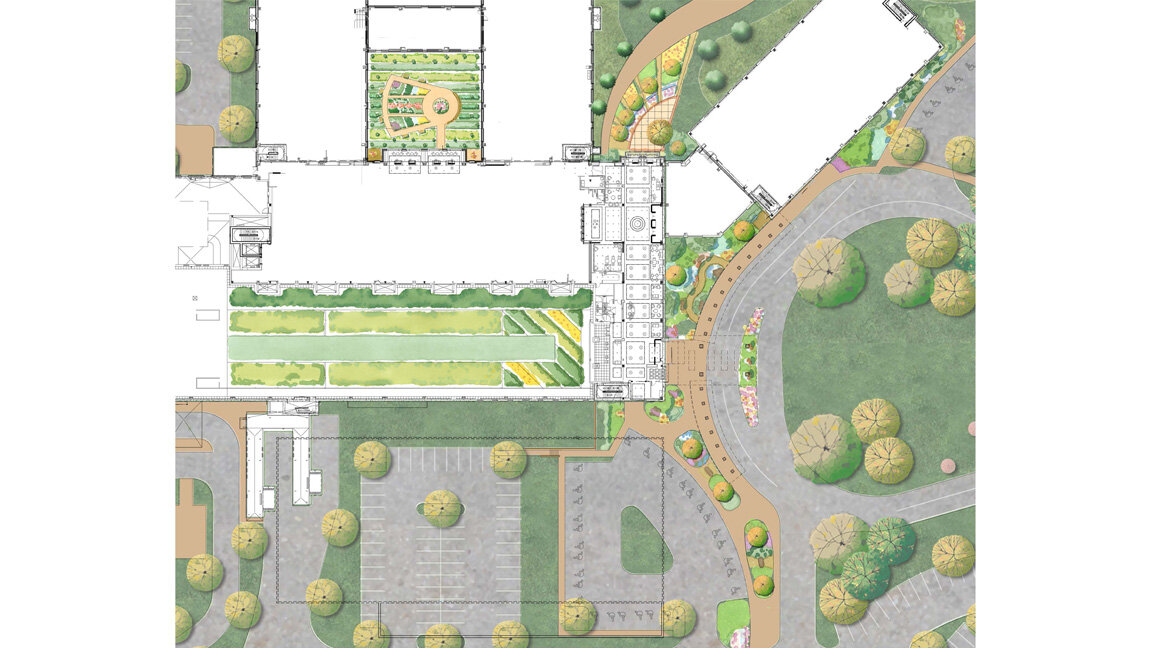
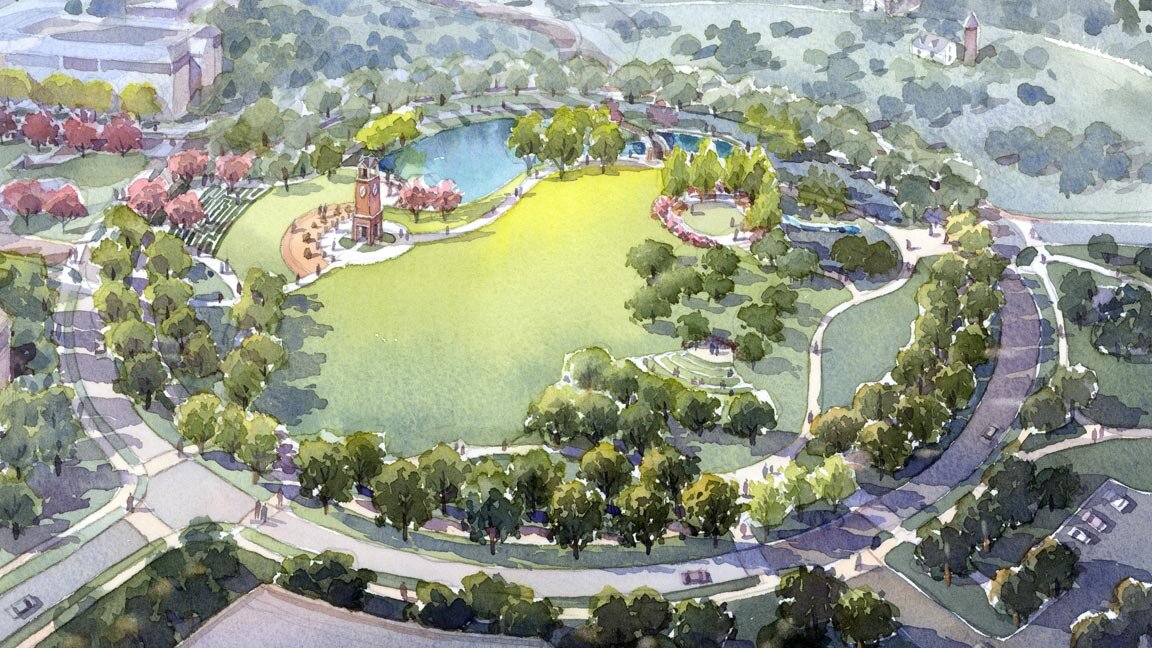
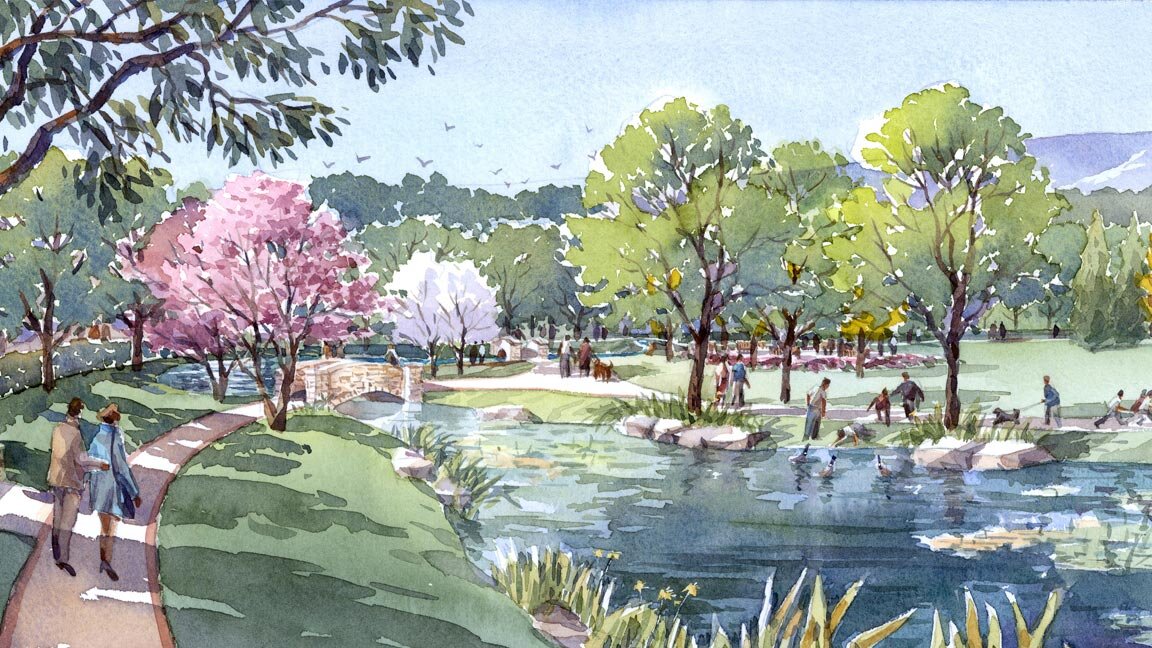
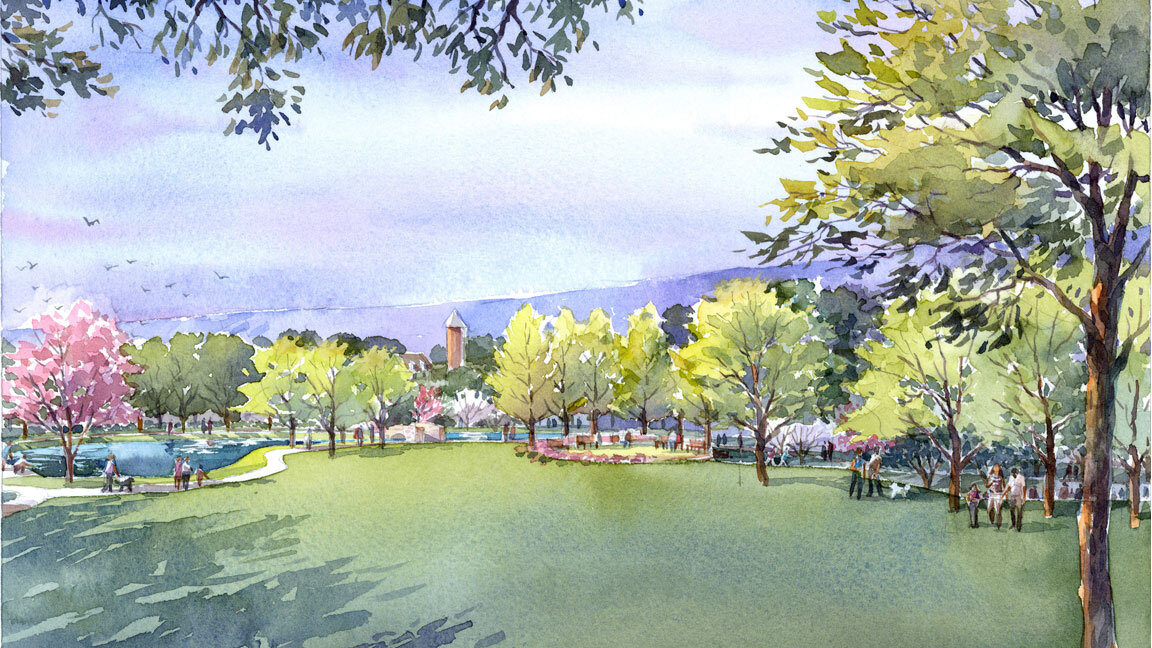
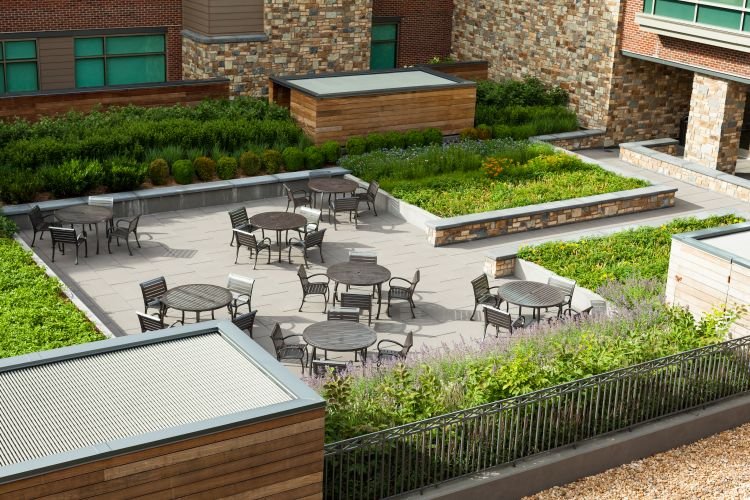
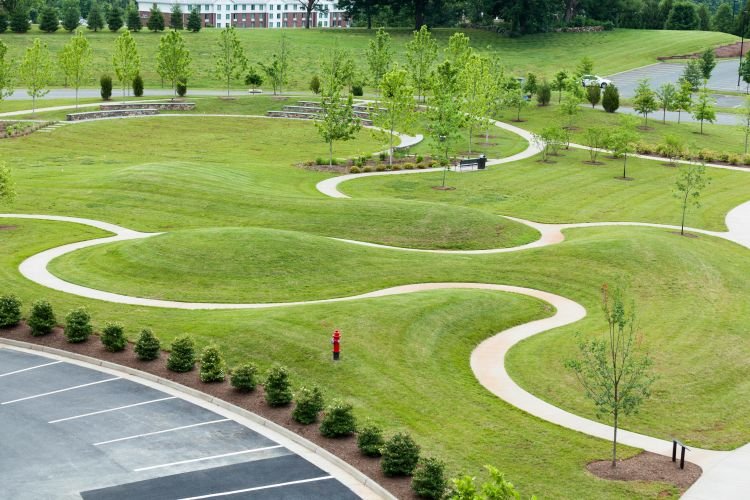
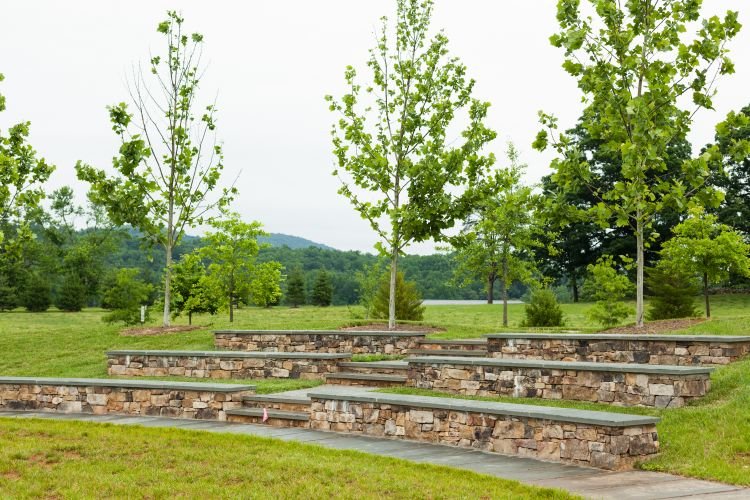
Sentara Martha Jefferson Hospital
Situated on an inspiring pastoral site just Northeast of Charlottesville, Martha Jefferson Hospital’s new campus represents the best of progressive landscape architecture. HGOR developed a master plan for the new 1.2 million SF facility surrounded by a system of connected human-scale spaces. The master plan also supports the hospital’s vision of providing medical services within a holistic human-scape orientation and environment. The design gracefully responds to specific factors of site and structure, community and use, while emphasizing the role of nature as a potentially powerful healing force.
The building complex is sensitively knit into a south and west-facing hillside which assists in moderating its significant footprint down to a humanly-scaled size. Simultaneously, the majority of the patient rooms are oriented toward views of the majestic Southwest and Blue Ridge mountains. To augment this responsive siting, the design explores a series of distinct landscape opportunities, such as reinforcing and framing the distant views; emphasizing and abstracting the local topography, geology and hydrology; drawing on the rich palette of native plant species and plant communities; and accentuating the existing stormwater pond.
The landscape engages all the participants in the life of a community hospital - patients and their families, nurses, doctors, staff, and visitors. A wide variety of both calming and active outdoor experiences are created throughout by the interplay between inside and outside. The newly created landscapes embody the hospital’s mission as a designated place for reflection, recovery, and healing by using the best sustainable practices and green initiatives, which in turn reflect a lush and healthy ecology.
The focus of the design revolves around five components of the site: the main entrance and the experience of arriving; the adjoining roof garden; the park which occupies the highest elevation, frames the mountain views, and acts as a connector to the surrounding community; the network of garden courts and outdoor rooms as immediate extensions of the hospital’s key interior spaces and entry points; and the articulation of a meadow and pond environment at the site’s lower elevations.
| Location | Charlottesville, Virginia |
| Year Completed | 2004 |
| Size | 1.2 million sf |
| Design Team | Bob Hughes |



