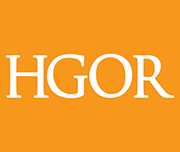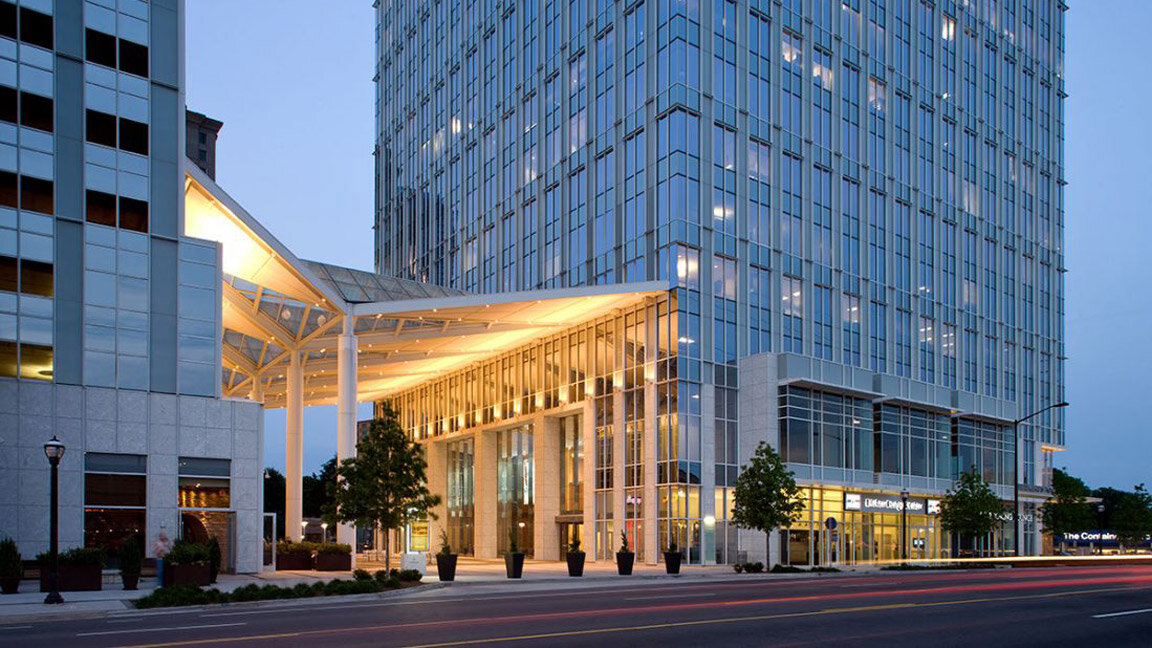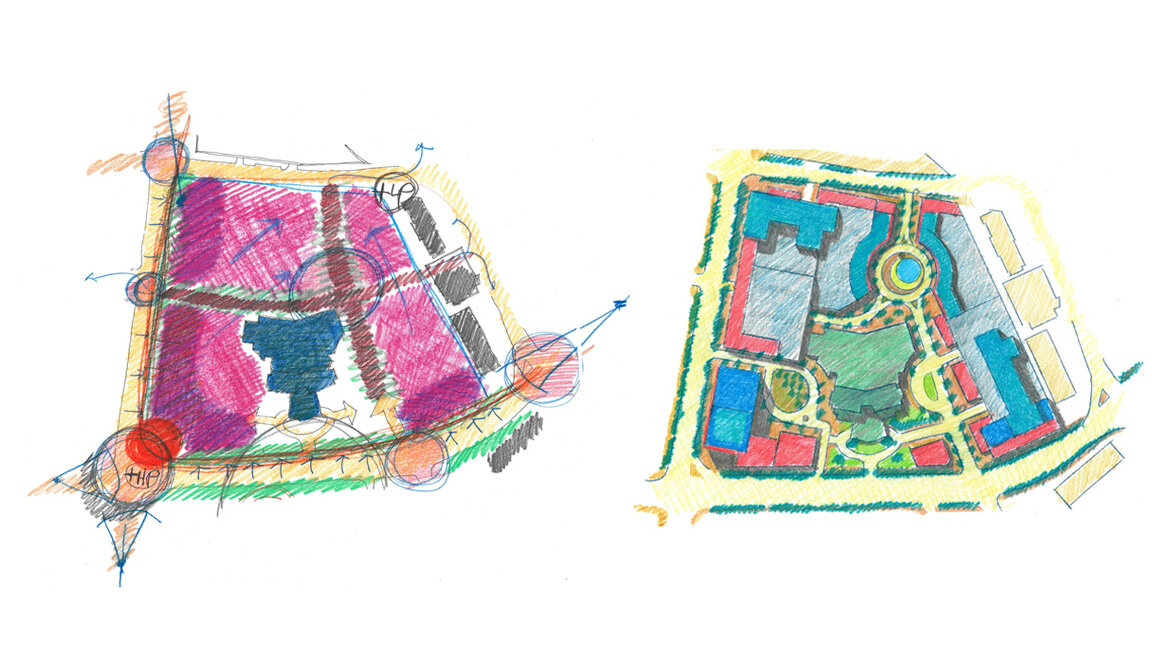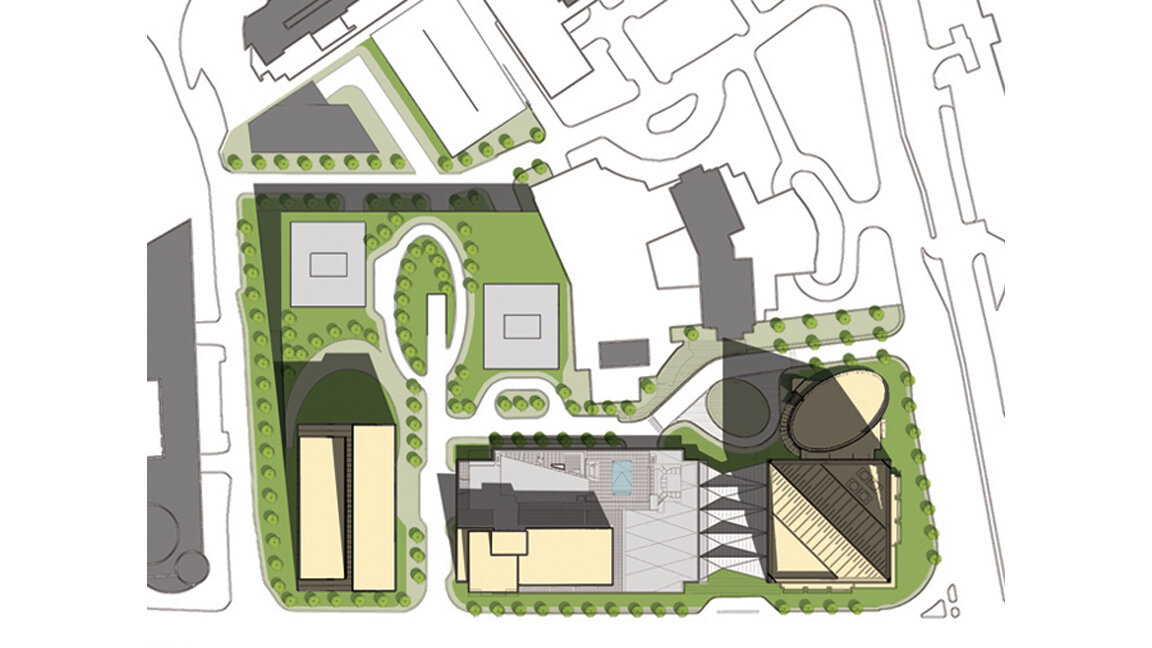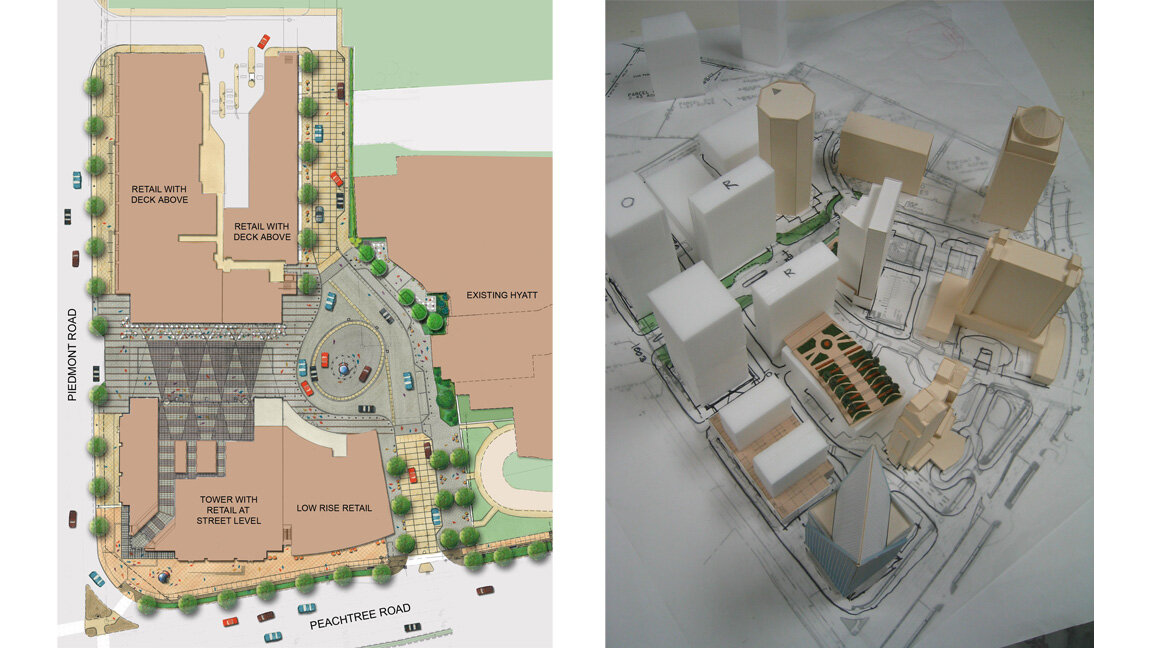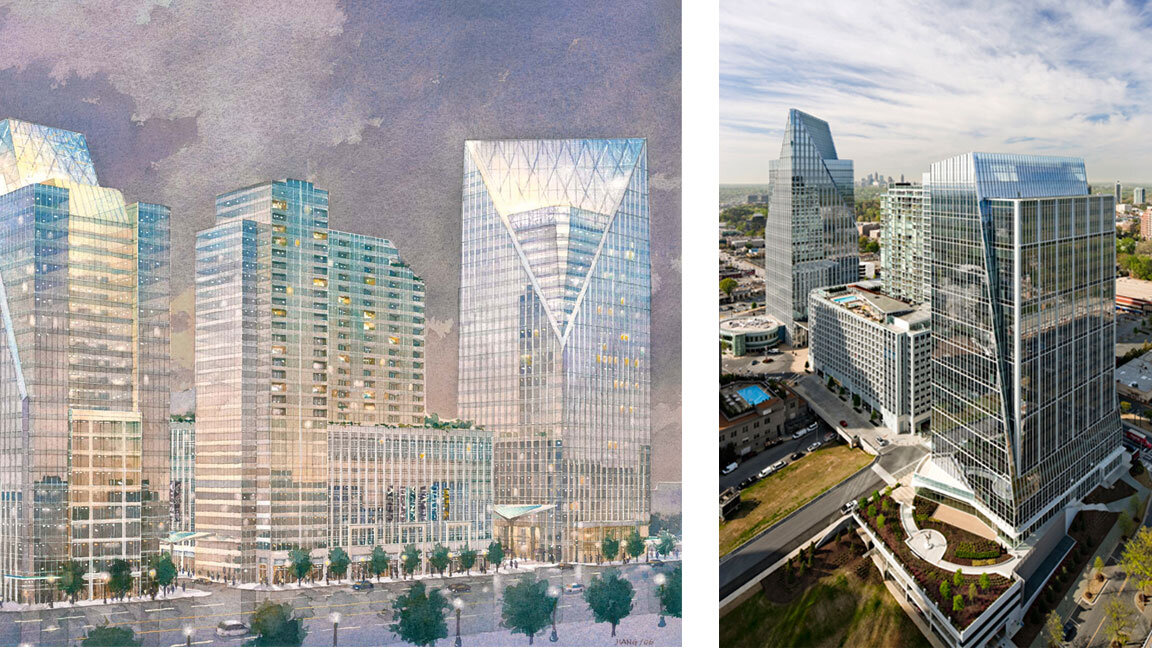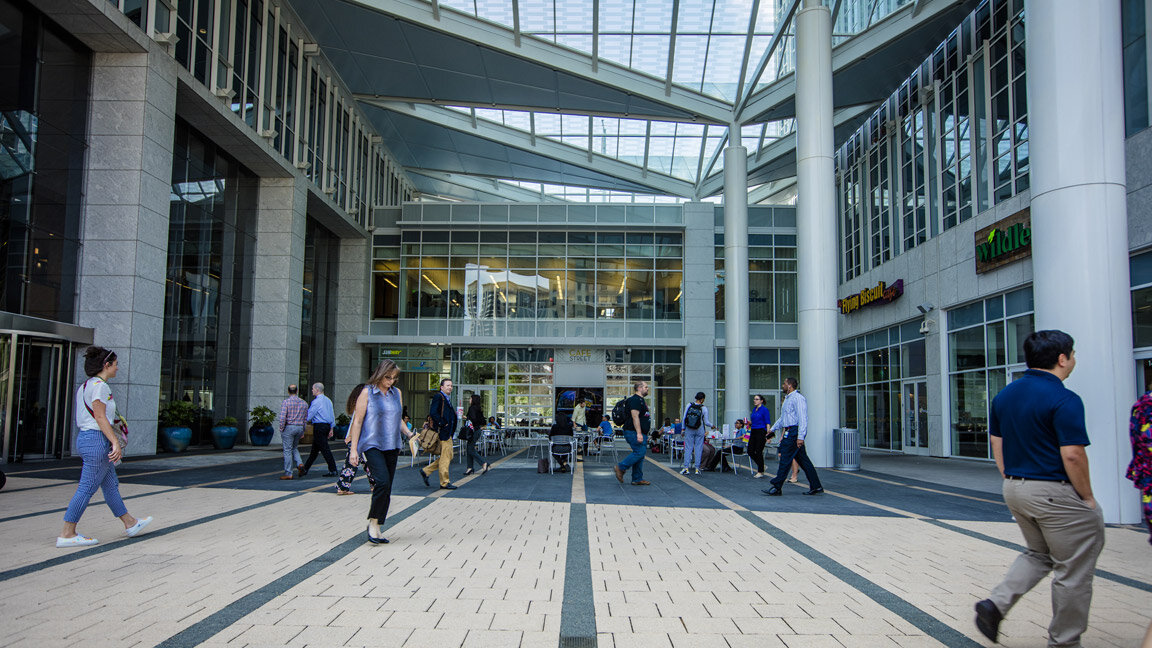Terminus 100 + 200
Terminus 100 + 200
HGOR has a long history of working on the Terminus site, with multiple project completed over the last fifteen years. Terminus 100 spearheaded the implementation of the Terminus mixed use master plan development. The streetscapes and public spaces create a real urban fabric, redefining this section of Buckhead. Street-level retail is supported by restaurants, boutiques and a covered, open-air pedestrian area known as “Cafe Street.”
Terminus 200 completes the urban edge of the Terminus mixed-use development. An extension of cohesive streetscape elements supports the first floor retail uses. To the rear of the building, Terminus 200 includes a street-level garden space which enhances the urban lifestyle qualities of the entire development.
LEED Gold Certified (Terminus 200)
| Location | Atlanta, Georgia |
| Year Completed | 2016 |
| Size | 25 acres | Design Team | Bob Hughes, Chris Mutter |
| Collaborators | HKS |
SIMILAR PROJECTS
