Berry College Master Plan
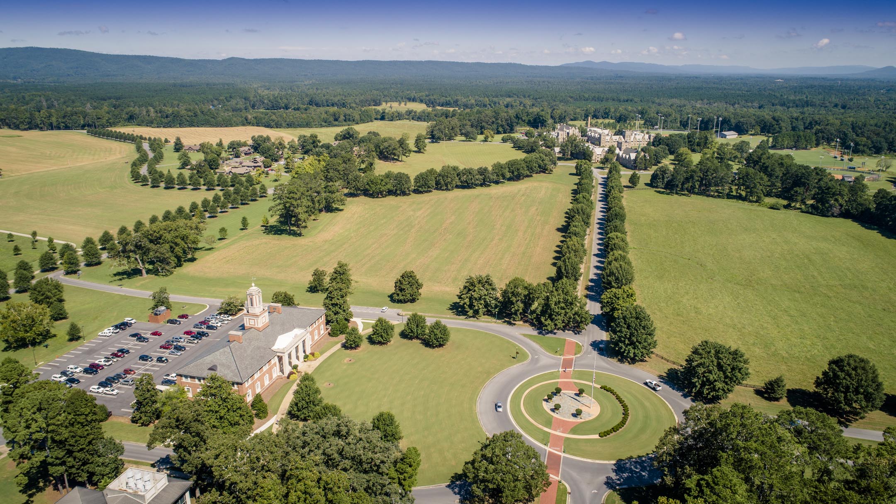
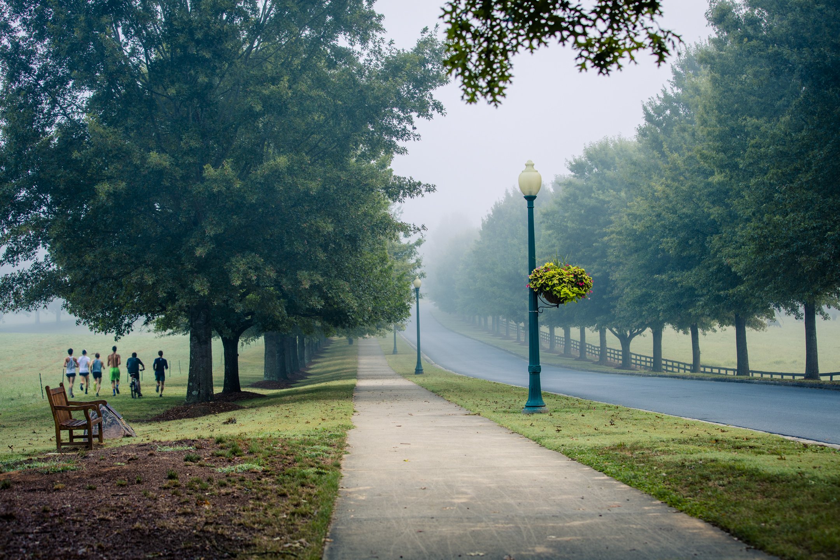
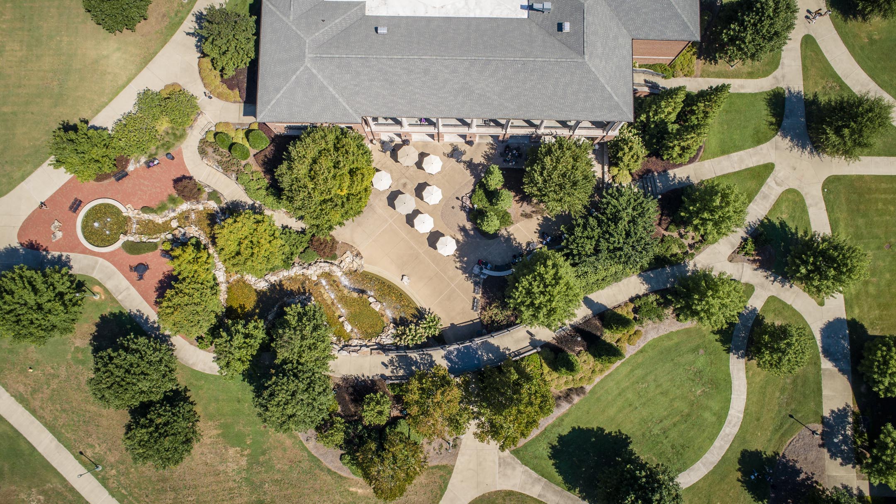
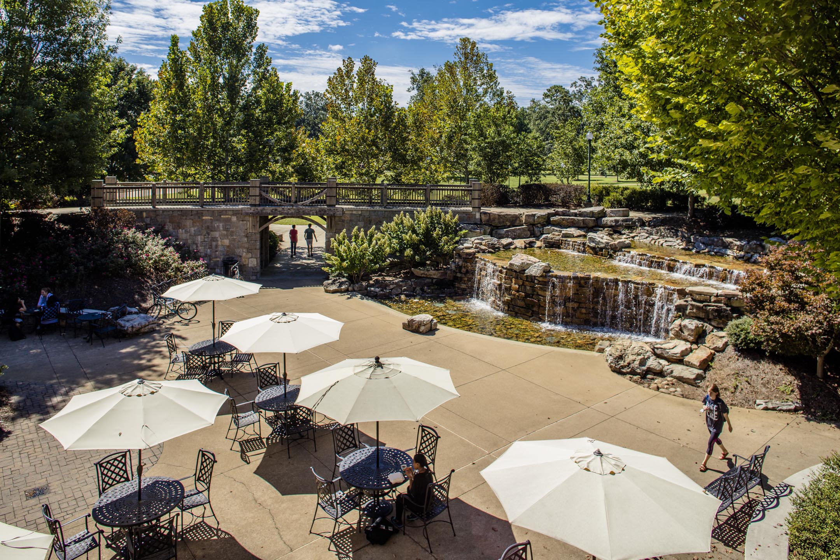
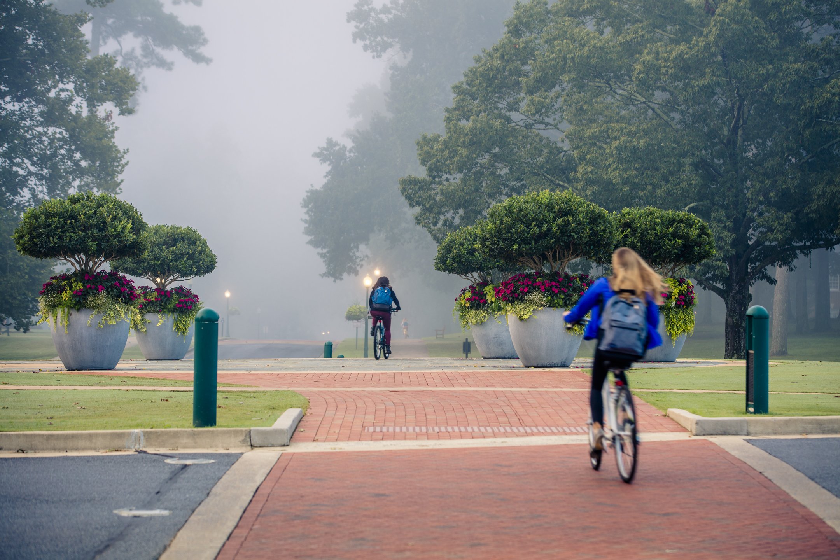
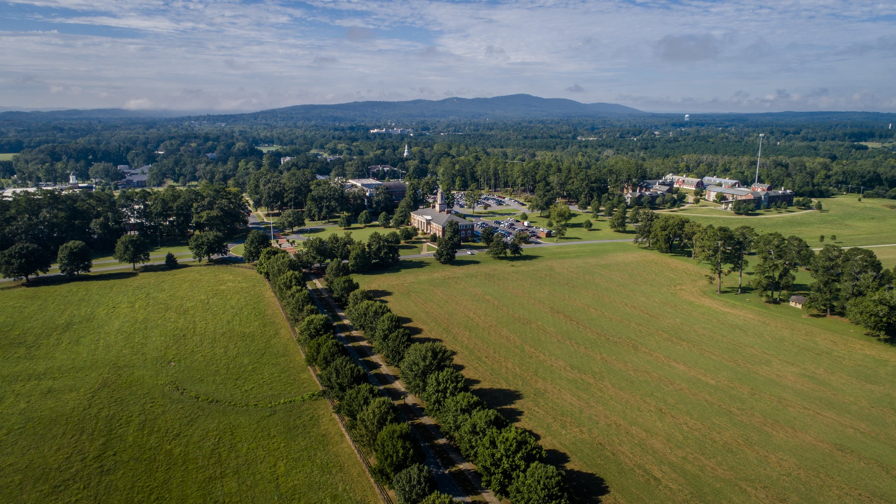
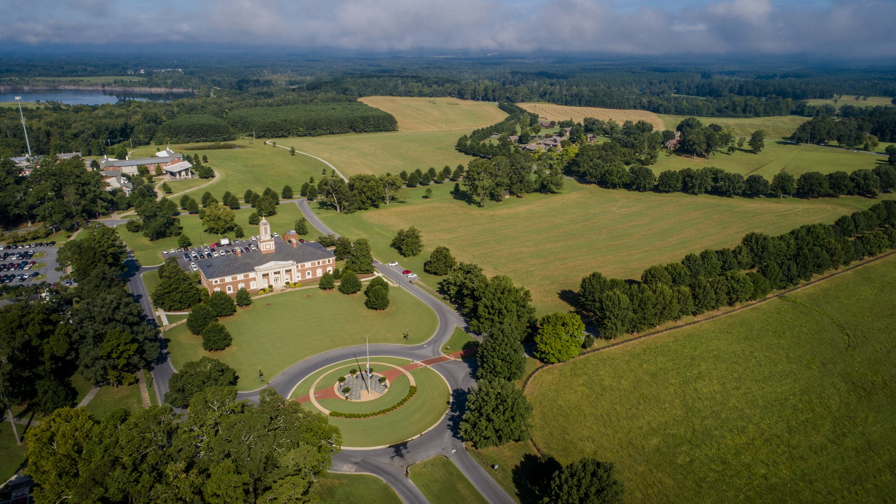
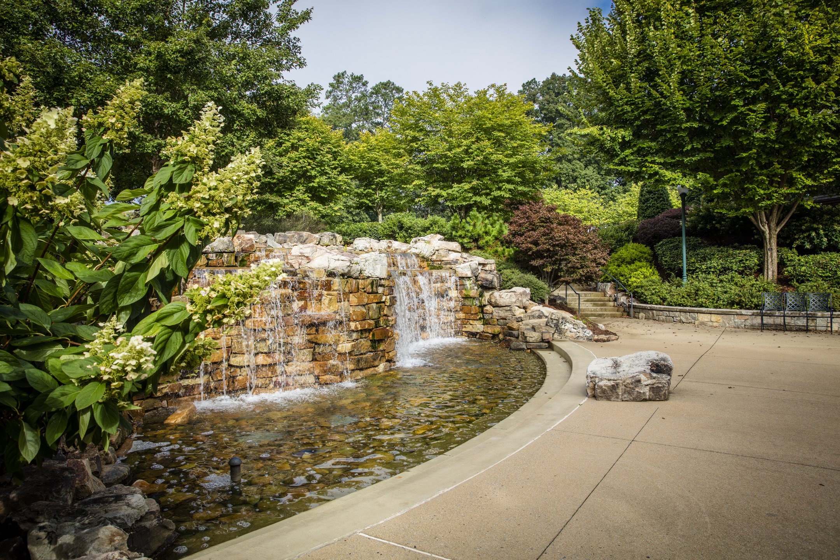
Berry College Master Plan
HGOR led the planning team with Shepley Bulfinch and Paulien & Associates to develop a long-term master plan for Berry College. The plan investigates future growth potential, as well as the environmental and sustainable opportunities available.
HGOR also prepared district plans, as well as entry and corridor studies. The master plan is centered on the goal of unifying the central quad and includes preservation of the historic tree canopy, areas for gathering and social interaction and enhanced circulation. Included in the athletics master plan phase is a tennis complex with over 70 courts, a club house, retail and a stormwater management system designed to treat water quality and provide necessary detention.
| Location | Mount Berry, Georgia |
| Year Completed | 2015 |
| Size | 28,000 acres |
| Design Team | Bob Hughes, Lauren Standish |
| Collaborators | Paulien & Associates, Shepley Bulfinch |
SIMILAR PROJECTS


