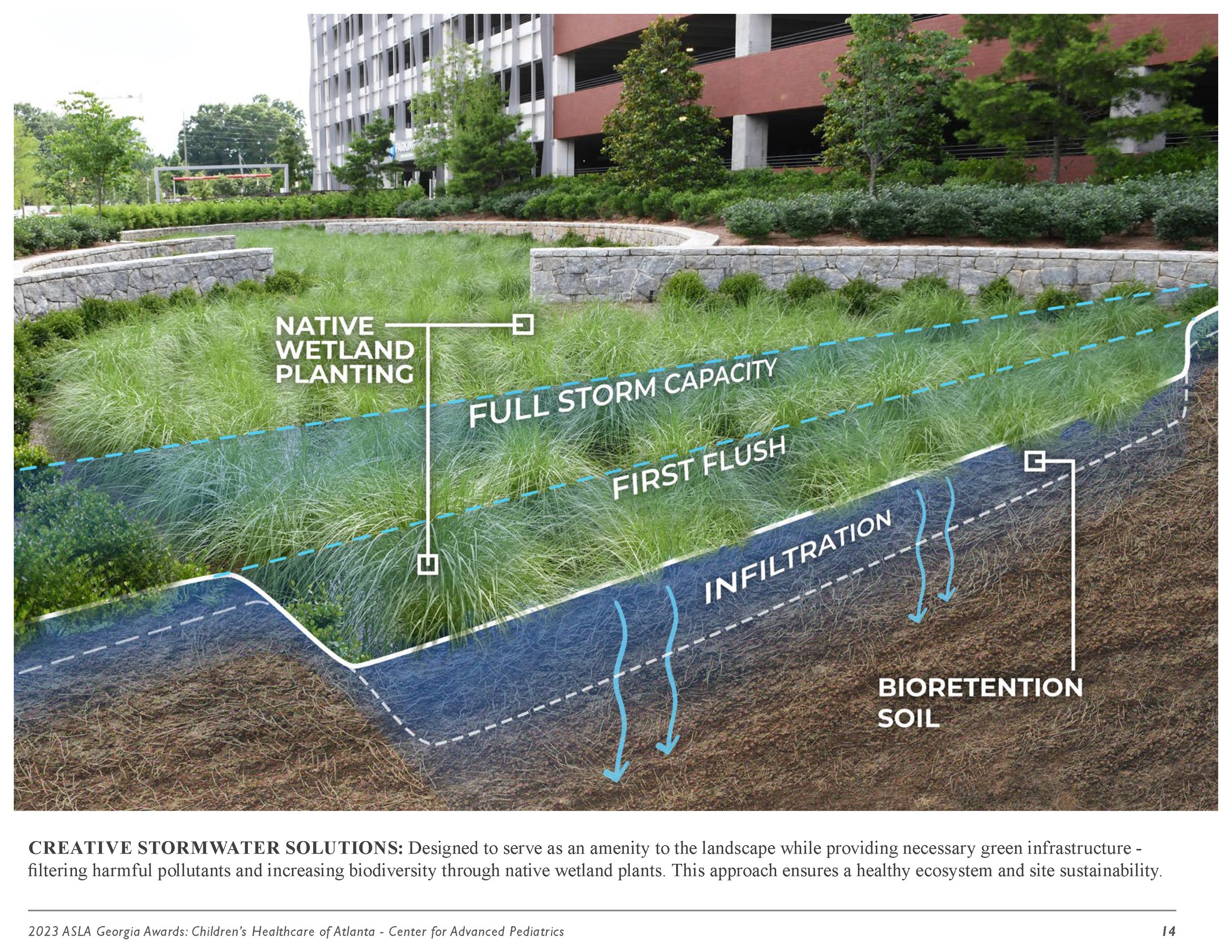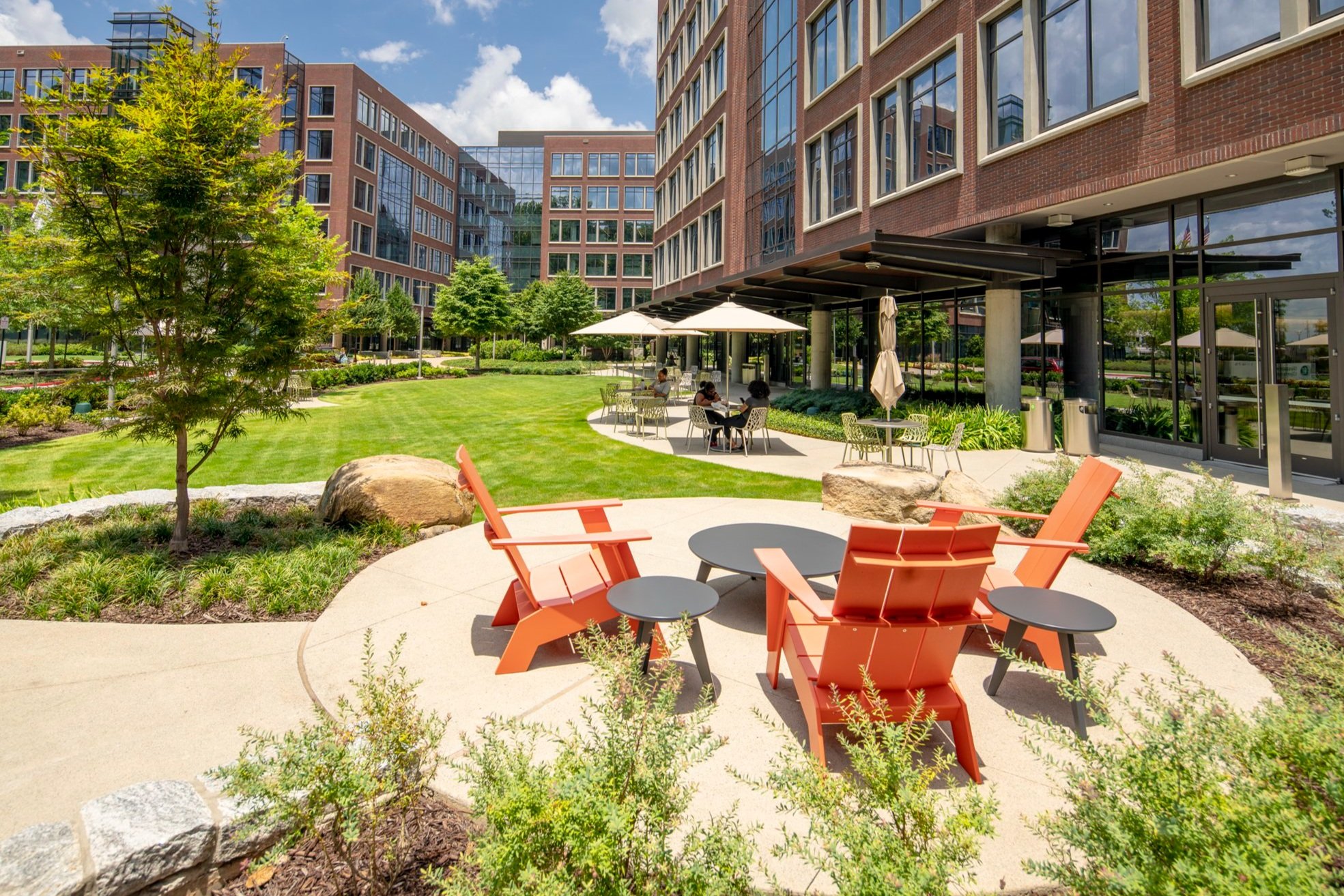Children's Healthcare of Atlanta - Center for Advanced Pediatrics
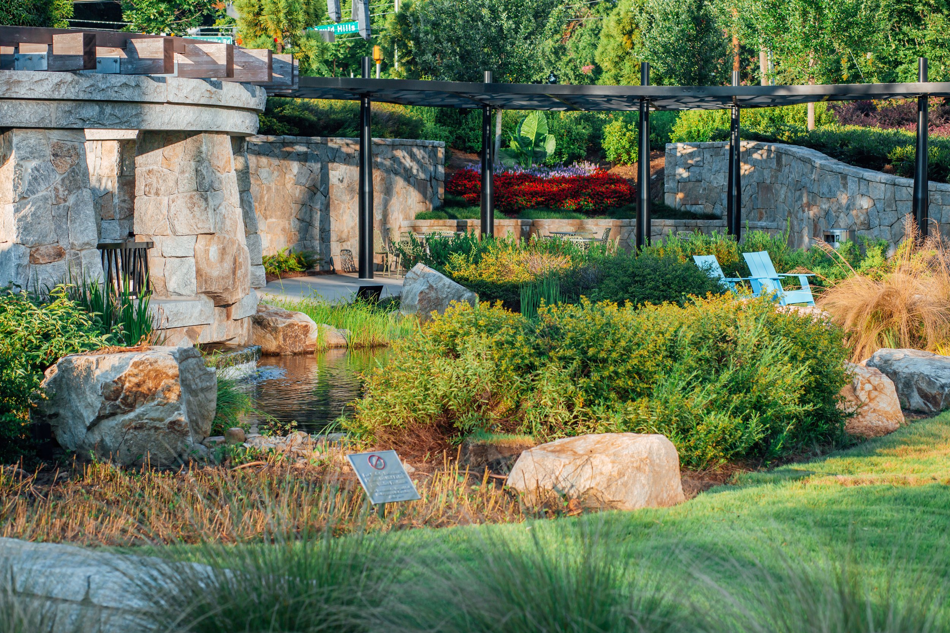
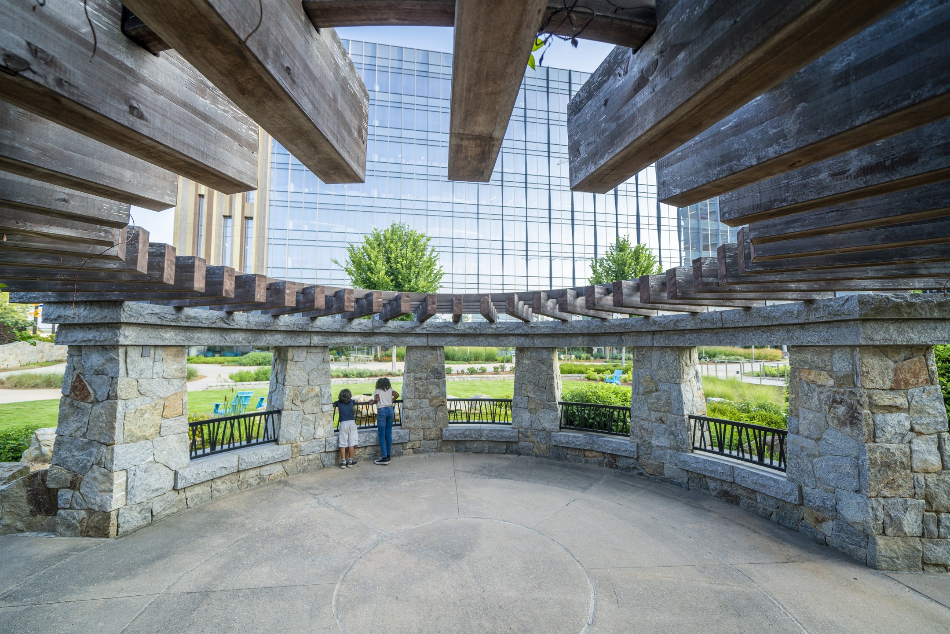
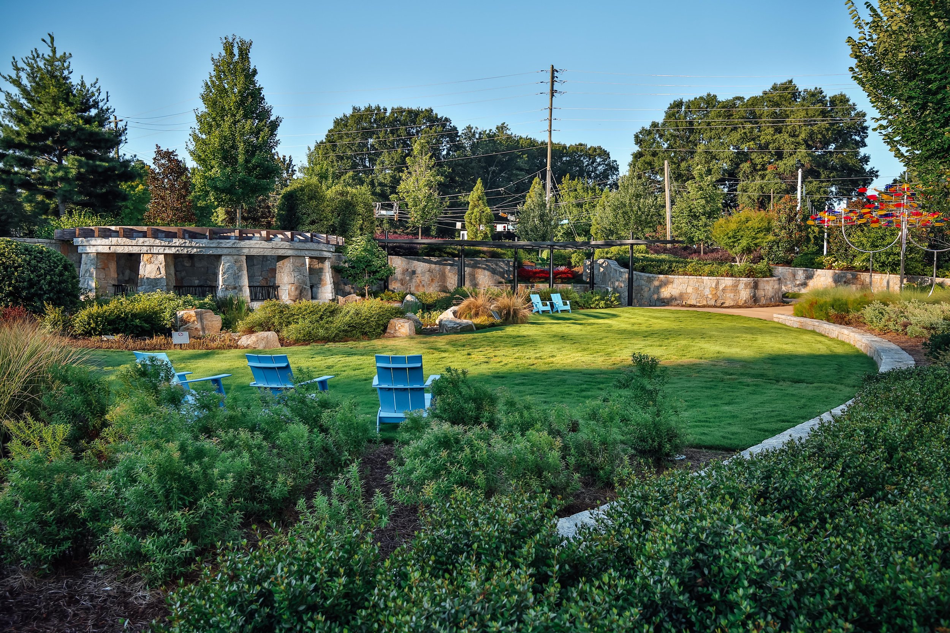
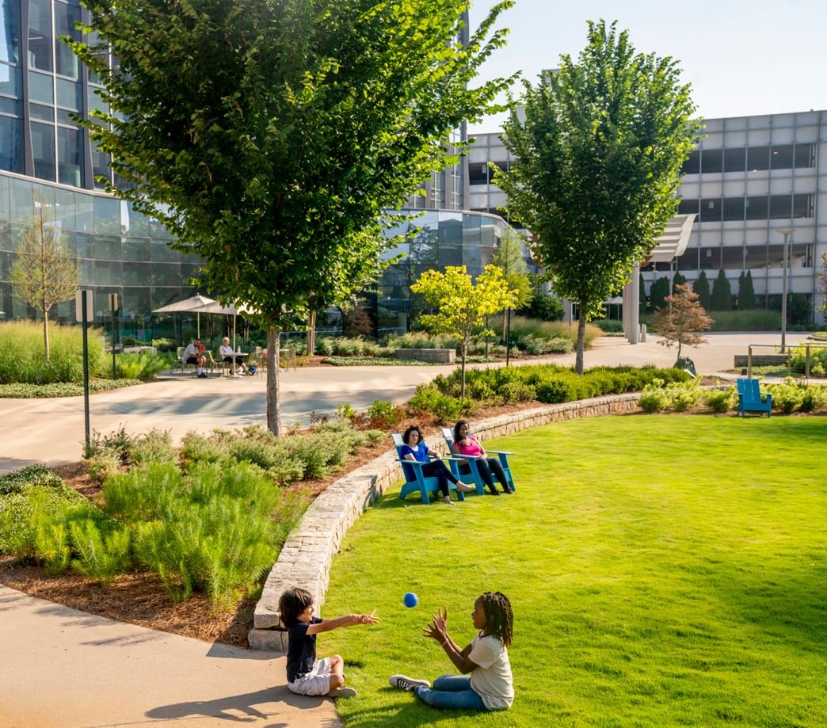
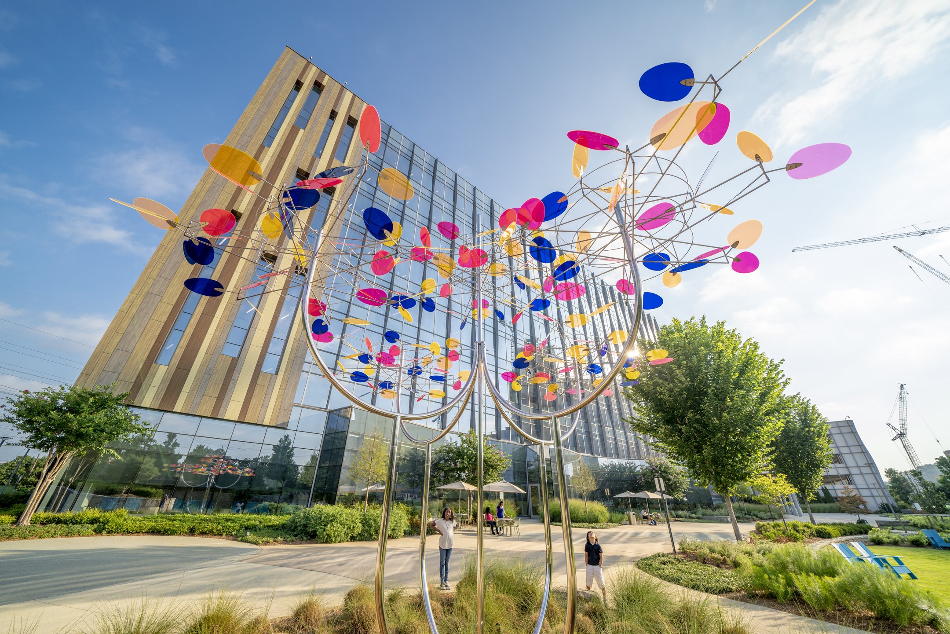
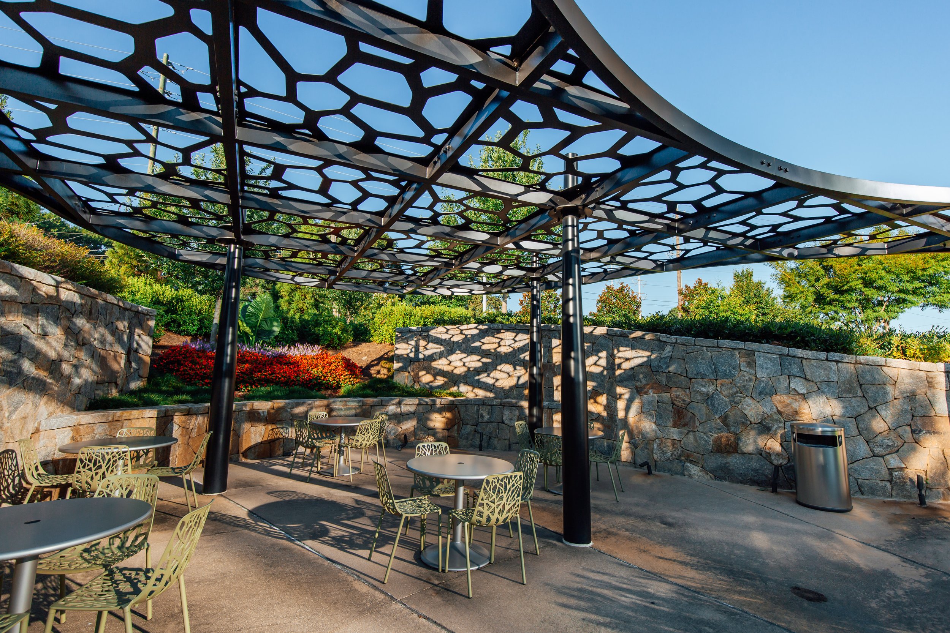
Children’s Healthcare of Atlanta - Center for Advanced Pediatrics
Children’s Healthcare of Atlanta selected HGOR to develop its vision for an adaptable, state-of-the-art healthcare facility in the North Druid Hills neighborhood of Atlanta, Georgia. Along with the opportunities that arose with planning a new development, HGOR sought to optimize the changes in elevation to create a sunken grotto, hidden away from the busy street above. The heavily landscaped garden connects guests, employees and visitors with nature - a proven asset in healing people’s minds, bodies and spirits. HGOR’s therapeutic design approach started with creating functional spaces where people can access these healing qualities. The Center for Advanced Pediatrics, edged by two major access roads, incorporates regional plantings, vegetation and trees selected specifically for their sound-proofing and therapeutic qualities - from year-long sustainability to activating the senses through scent and aesthetically pleasing demeanor.
The stone gazebo and sunken grotto serve as a multi-functional space, providing a 10,000 SF bio-detention amenity and dream fort for patients. The detailed structure reinforces a sense of place and forges a relationship between the garden and architecture.
The central lawn is encompassed by two pavilion spaces, a fountain, a kinetic sculpture and a boardwalk. A rich display of artwork and site features, such as a stone gazebo and recessed grottos, create a series of garden rooms that delight families and offer children a place to explore. Stormwater management is imbued into a 10,000 SF bio-detention feature with additional plantings along the campus to provide green infrastructure.
The 1.5-acre central garden is anchored into the campus’ roundabout entrance, providing a sense of arrival that encourages transformation for both guests and employees as they live, work and heal. Completed in summer 2018, the Center for Advanced Pediatrics is considered Phase I of the new healthcare facility’s blueprint. The Master Plan, completed in 2017, includes two staff support buildings, completed in 2020, as well as the new hospital in 2024.
DESIGN PROCESS
CREATIVE STORMWATER SOLUTIONS Designed to serve as an amenity to the landscape while providing necessary green infrastructure - filtering harmful pollutants and increasing biodiversity through native wetland plants.This approach ensures a healthy ecosystem and site sustainability.
HEALING GARDENS
Comfortable niches for social engagement, outdoor meetings and areas of respite were essential in the master plan. The central lawn’s circular design encourages pedestrian circulation and guides the discovery and exploration of each area.
The design team integrated clever uses of patterns, multi-hued concrete, and organic planting beds to conceal otherwise obtrusive hardscape surfaces providing tranquility for patients, families and employees.
ADDITIONAL CHILDREN’S HEALTHCARE OF ATLANTA PROJECTS
| Location | Atlanta, Georgia |
| Year Completed | 2018 |
| Size | 5 acres |
| Design Team | Bob Hughes, Steve Sanchez |
| Collaborators | HKS |
Awards
Merit Award, Georgia Chapter of American Society of Landscape Architects, 2023
LEED Gold
SIMILAR PROJECTS


