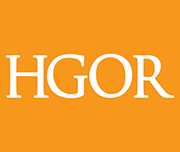Franklin Park
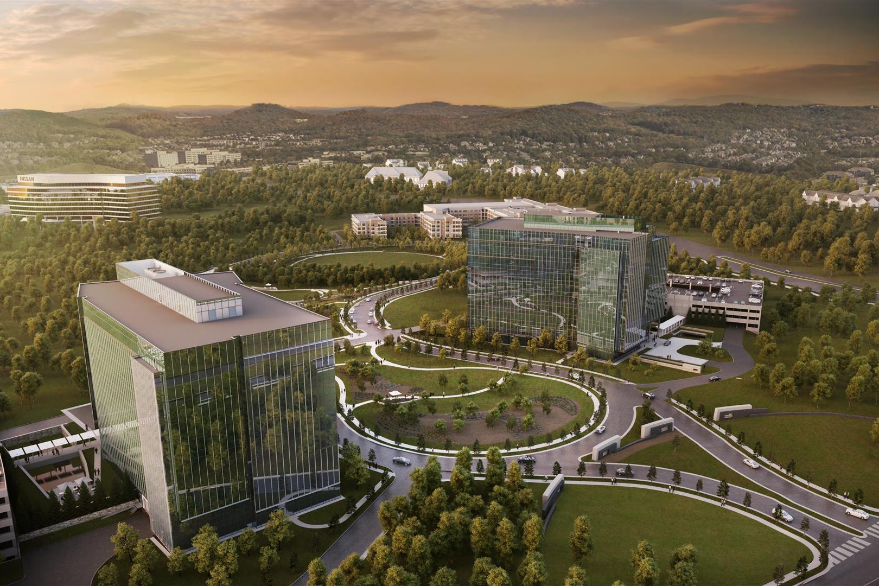
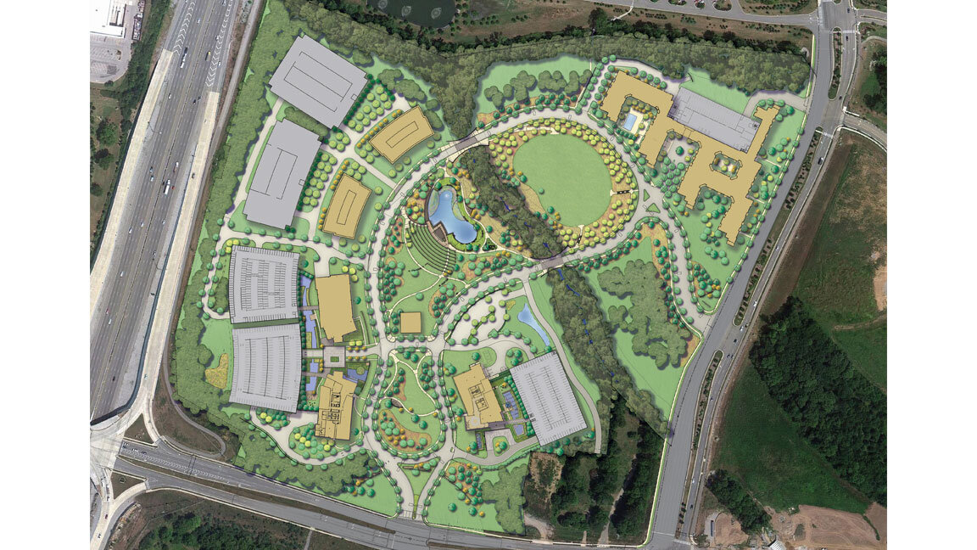
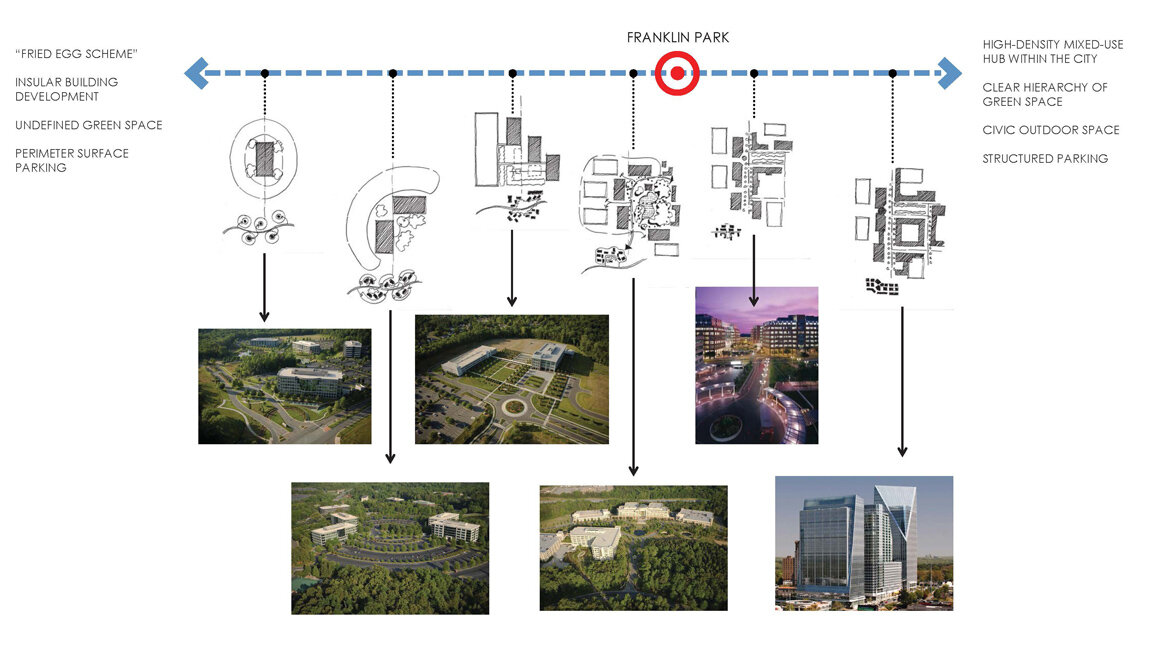
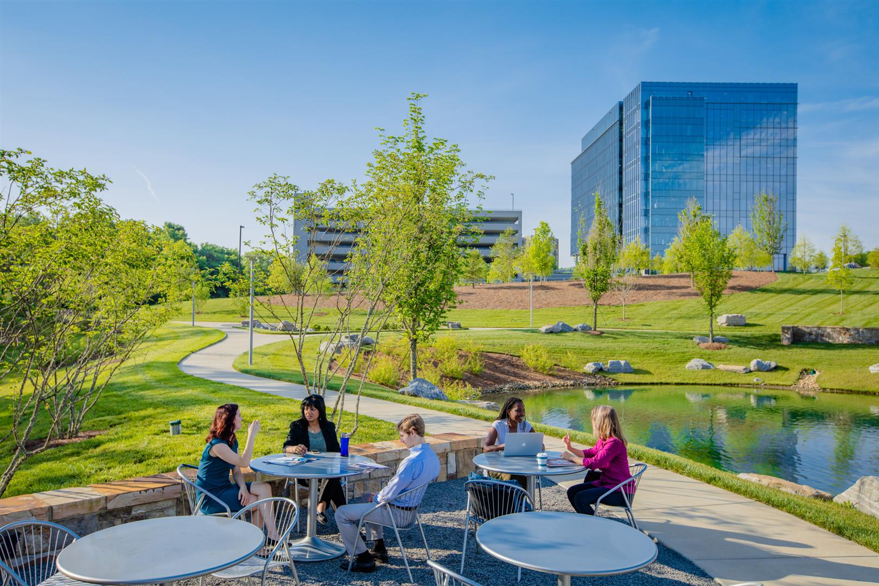
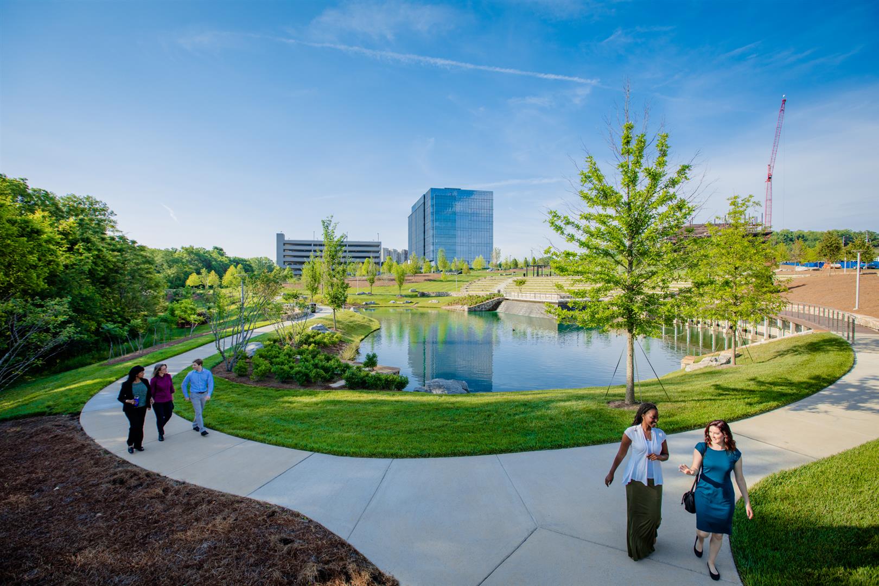
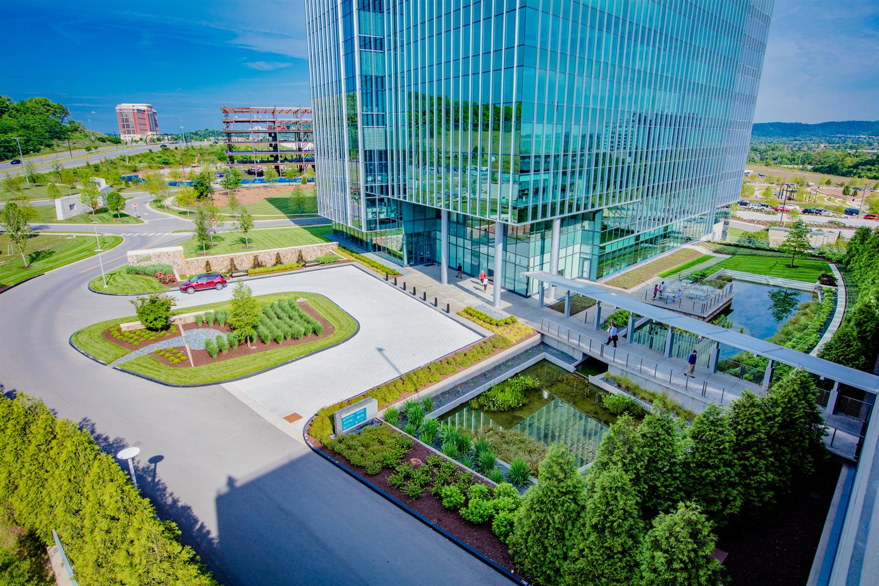
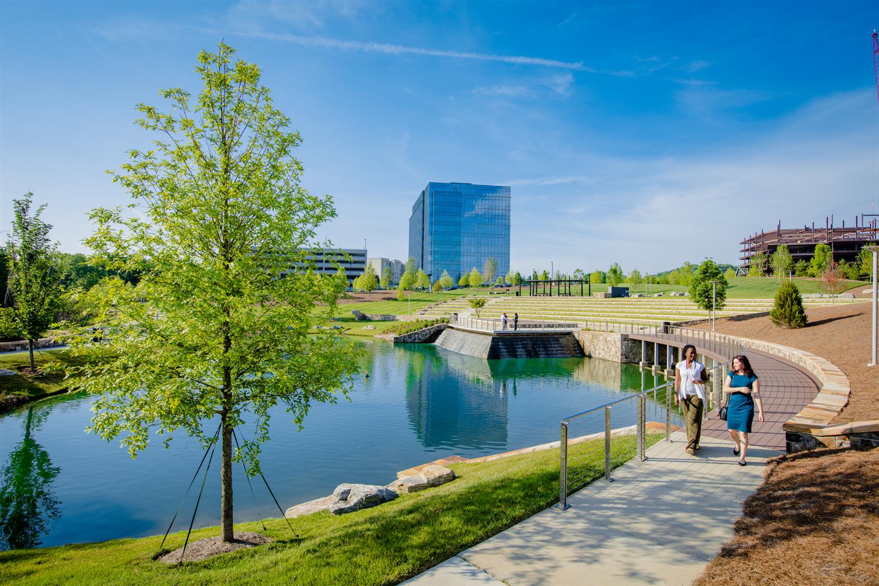
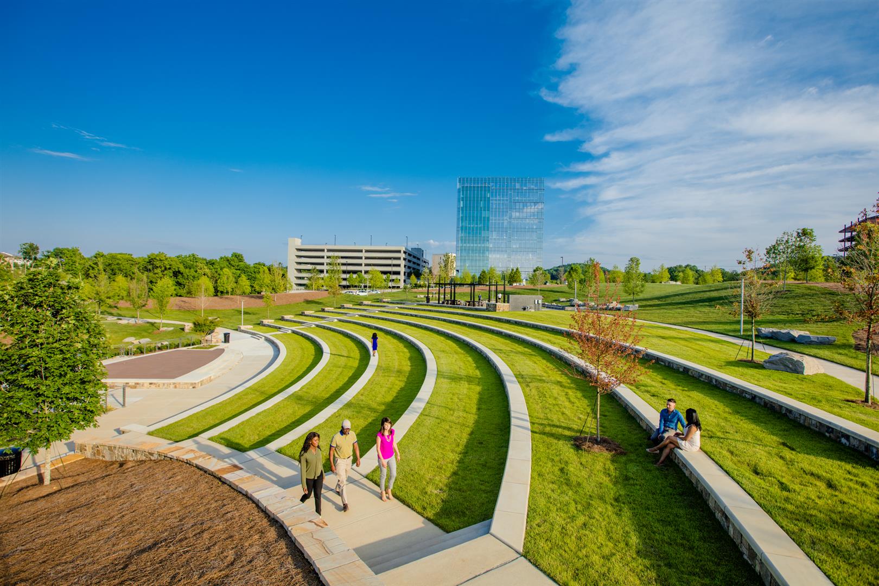
Franklin Park
HGOR led the effort to win an invitation-only competition to define the future Class A office environment in Franklin, Tennessee. Franklin Park which set the standard for the next evolution of the office market in Franklin, Tennessee. Situated on 71 acres along the Interstate 65 at McEwen Drive, Franklin Park is a dynamic office campus overlooking a large central park which both spans and anchors the site. Over 1.25 million SF of Class-A office space was planned for the development to meet the needs of a diverse, progressive work force. Five 10-story office buildings are uniquely situated within the master plan to maximize the views to the park and the mountains beyond. Cameron at Franklin Park provides 328 multi-family residences within the overall development that is terraced into the hillside in the northeast corner of the site providing dramatic views for the tenants and easy access to the amenities within the central park. The multi-level, structured parking garages provides convenient, accessible parking to each building, eliminating the need for large surface parking lots and preserving the maximum amount of open space.
HGOR’s Franklin Park design provides an excellent example of balancing open space and density. The project is anchored by active and passive open spaces within the central park. The focus on open space and not following the past “fried-egg” (office building with surface parking around) design provides many more opportunities for social activity and experiences while also honoring the property’s natural resources and environmental amenities. Woven into the project, adjacent to the project buildings, running throughout the park and constructed wetlands is an ethic of treating storm water as a resource. The state-of-the-art stormwater management, allows for enhanced filtration, water quality and expanded stream buffers carefully articulated and decentralized to mimic the site’s pre-development condition. The unique water harvesting and water quality features support this ethic and balance of growth and environment.
Franklin Park was built as a general amenity for a series of current and upcoming office buildings, as well as The Cameron apartment project. It has succeeded in attracting market attention and tenants to all completed projects to date. One Franklin Park was leased up at above proforma rents and faster lease-up schedule. This investment out-performed financial expectations upon occupancy and stabilization.
Awards:
Excellence in Development Award - Private Sector - Large Project, Urban Land Institute Nashville, 2015
| Location | Franklin, Tennessee |
| Year Completed | Ongoing |
| Size | 200 acres |
| Design Team | Bob Hughes, Chris Mutter |
| Collaborators | Duda | Paine |
SIMILAR PROJECTS
