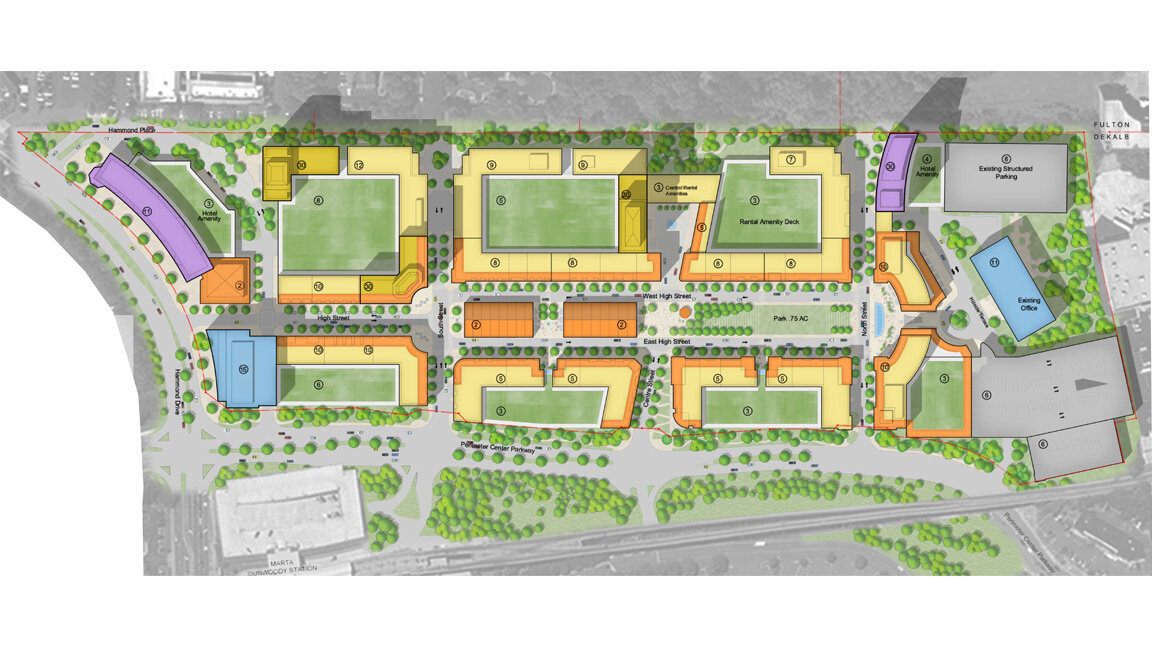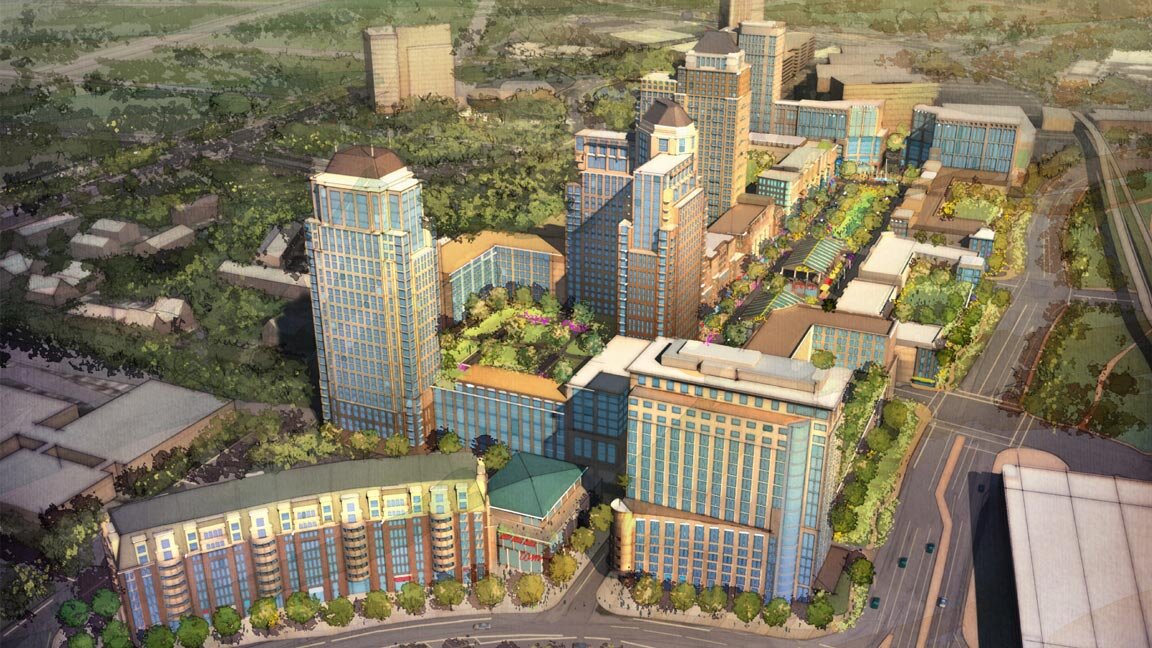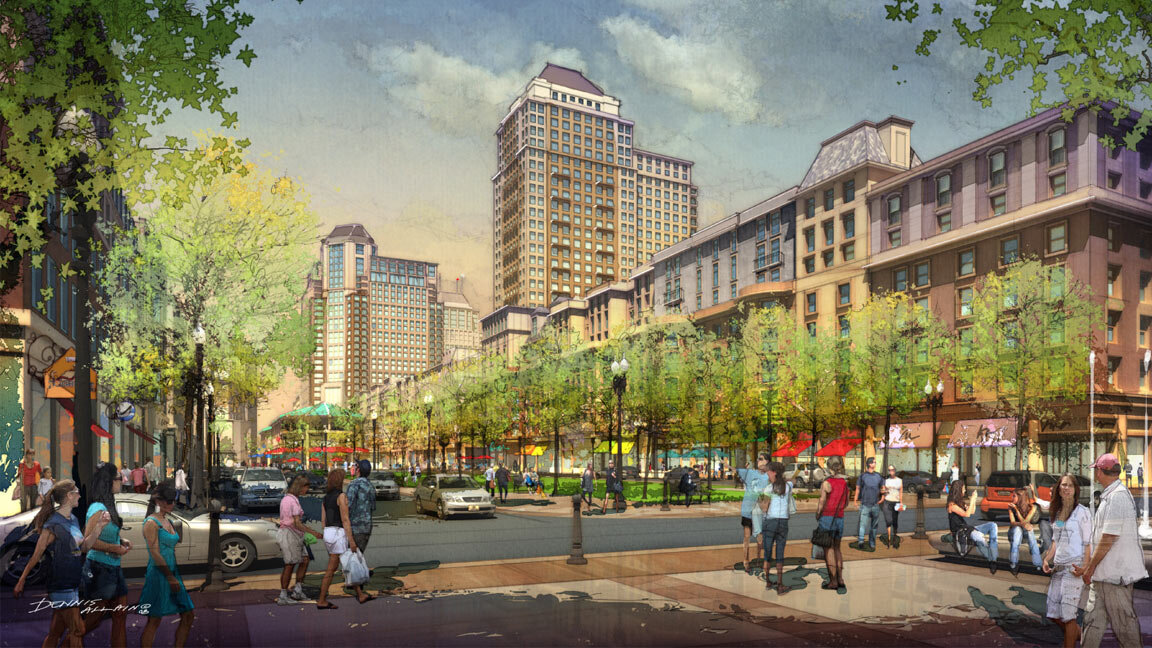High Street



High Street
Located in the heart of Atlanta's Perimeter Center and adjacent to a rapid transit station, High Street is GID's second major urban development. Master-planned by HGOR, it’s a mixed- use, transit-oriented development. The 36-acre site is planned to accommodate 4 million square feet of residential, retail, office and hotel space within a pedestrian-oriented block system that extends beyond the development and reinforces the larger urban pattern. The plan calls for a mixture of vertically integrated uses in a series of 4 to 30-story buildings, along with a 25,000-square foot public park.
| Location | Sandy Springs, Georgia |
| Year Completed | 2009 |
| Size | 36 acres |
| Design Team | Bob Hughes |
SIMILAR PROJECTS

