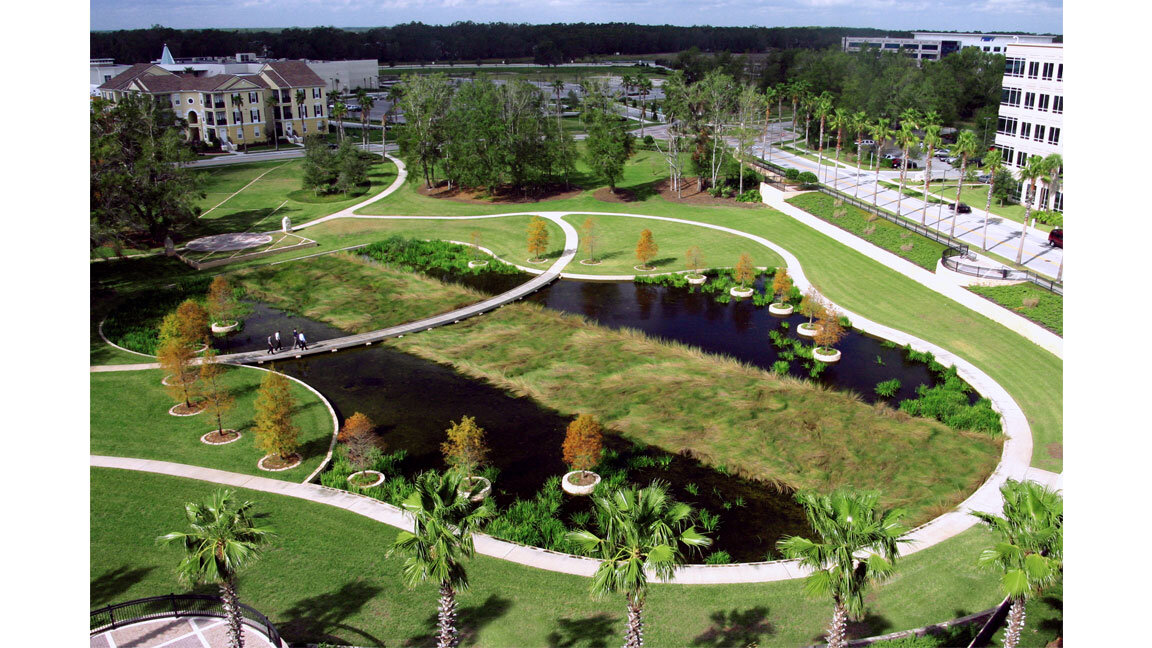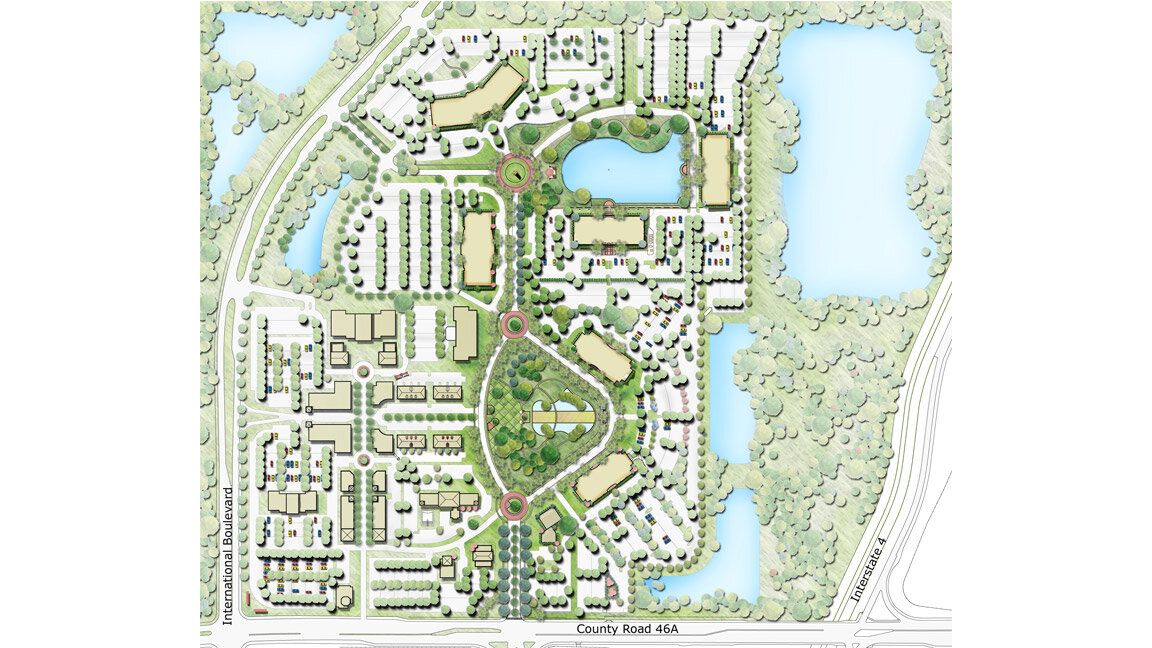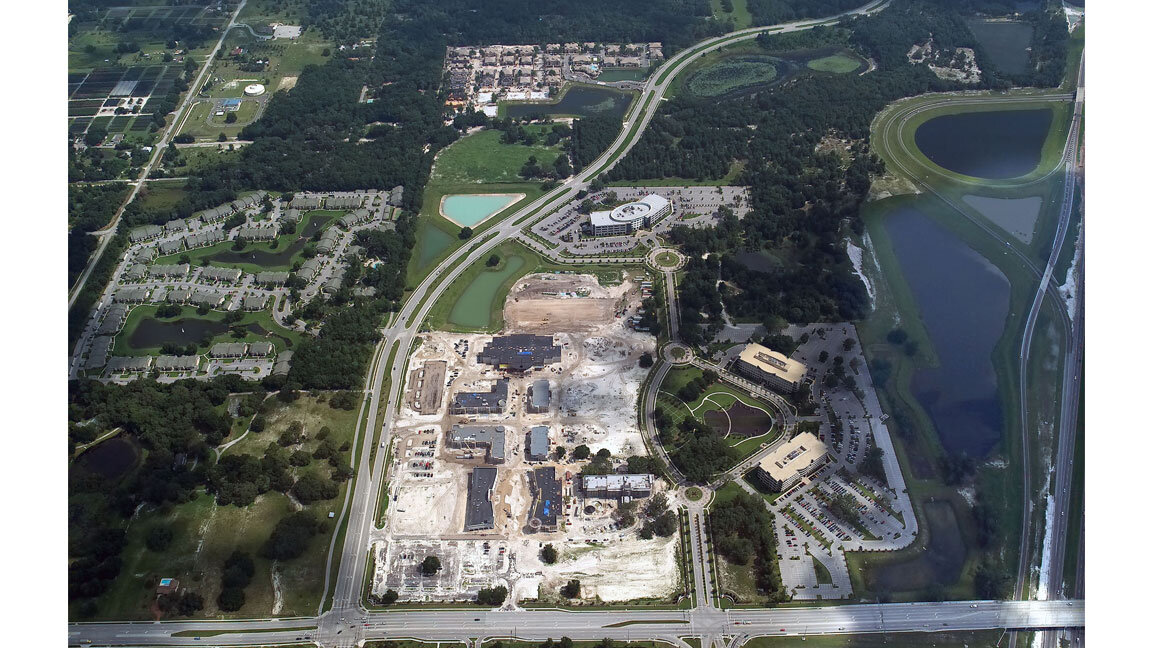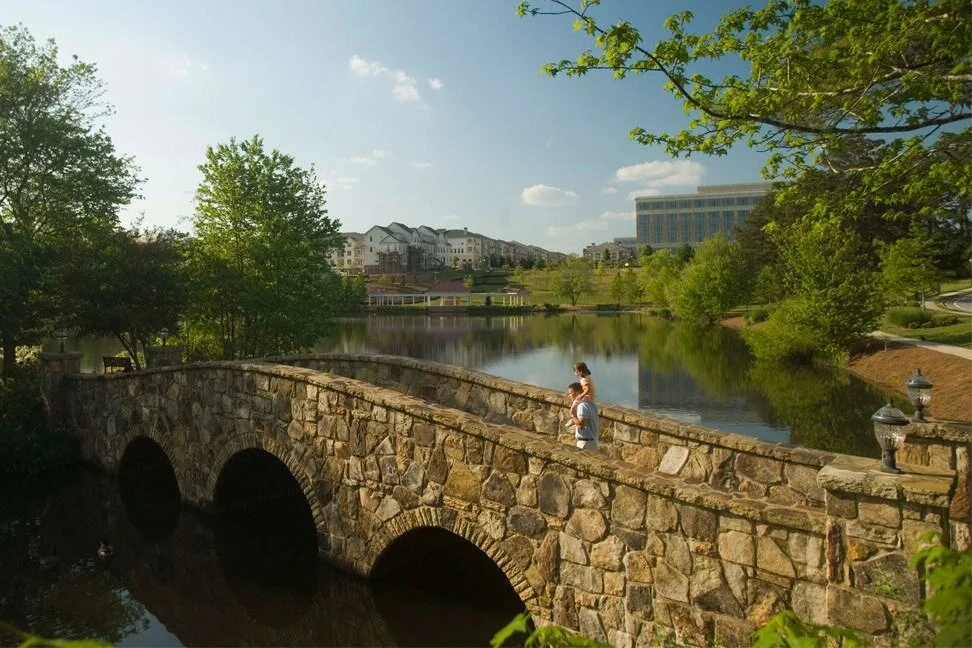Colonial Town Park



Colonial Town Park
A five-acre central park is the nucleus of this 150-acre mixed-use development in central Florida. Ribbons of green space, with preserved trees and pedestrian walkways create a connected whole that integrates office, retail and residential components. The parks enhance value, define gathering places and provide a key environmental role in the recharge of the local aquifer.
Awards:
American Society of Landscape Architects - Georgia Chapter, Merit Award, 2006
| Location | Orlando, Florida |
| Year Completed | 2008 |
| Size | 5 acres |
| Design Team | Chris Mutter |
SIMILAR PROJECTS

