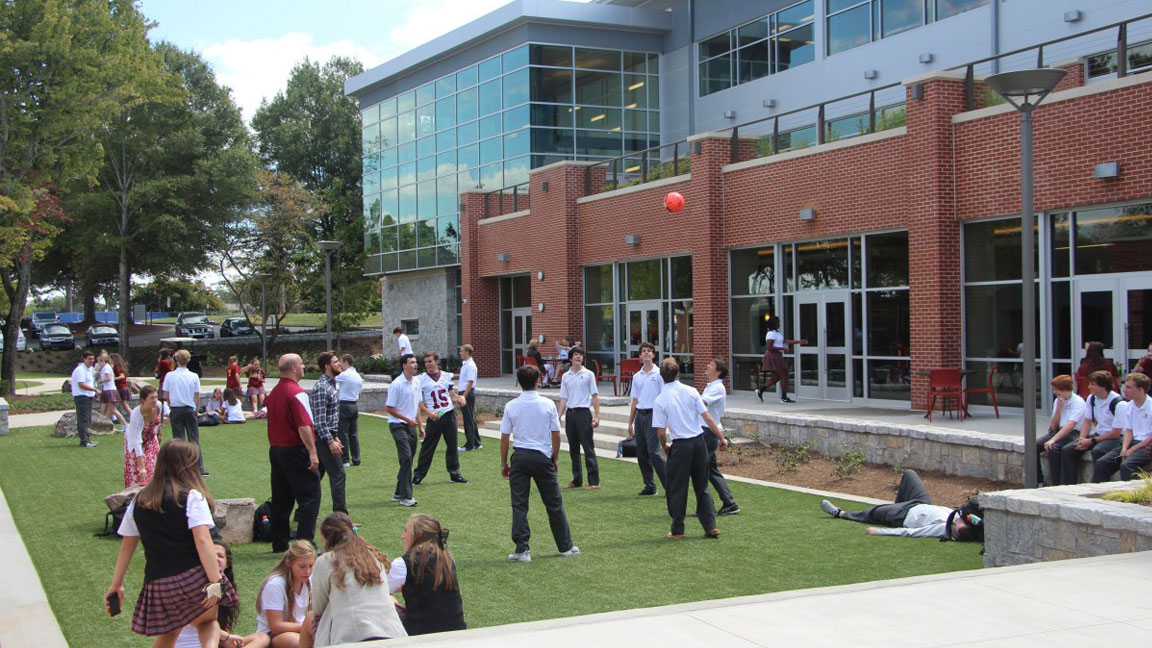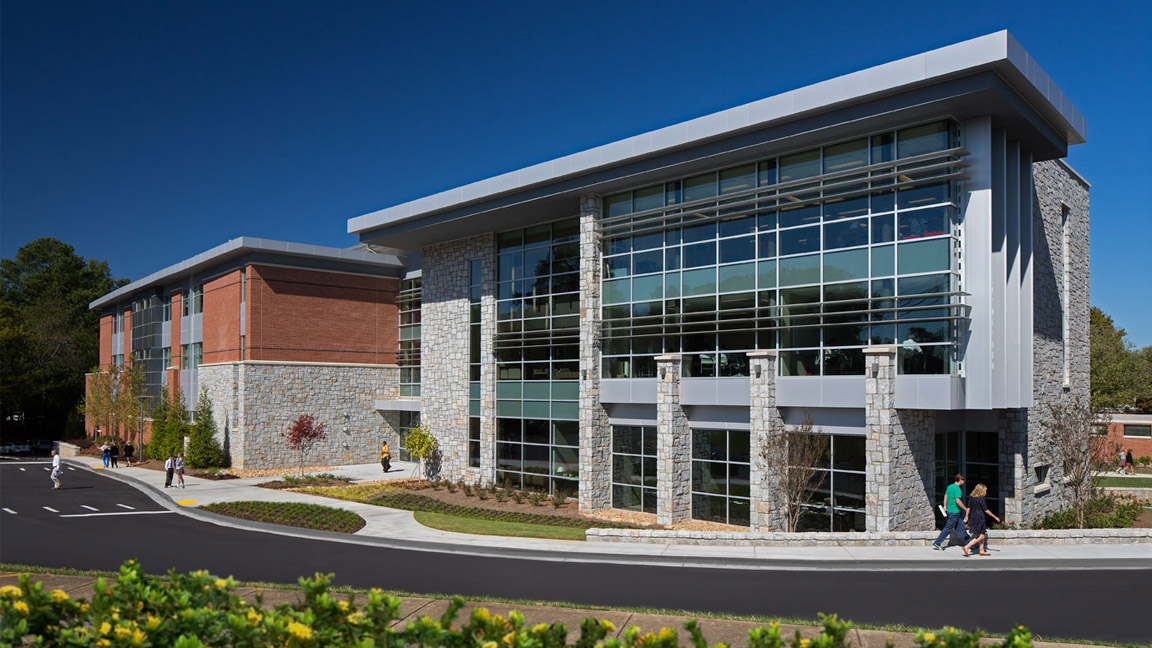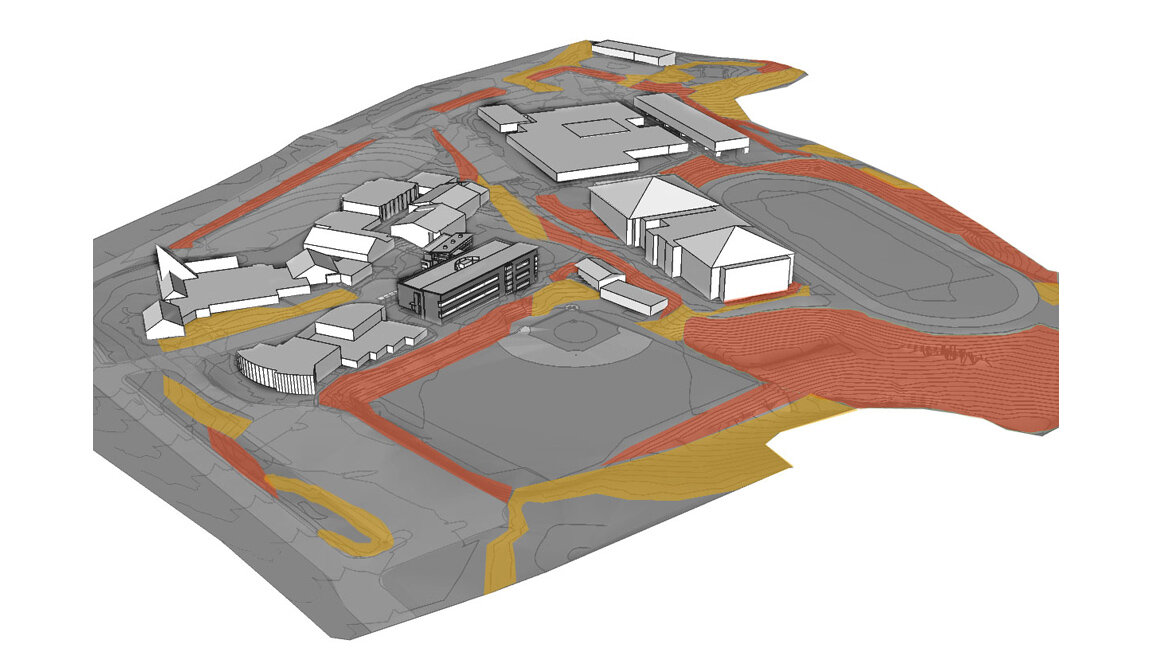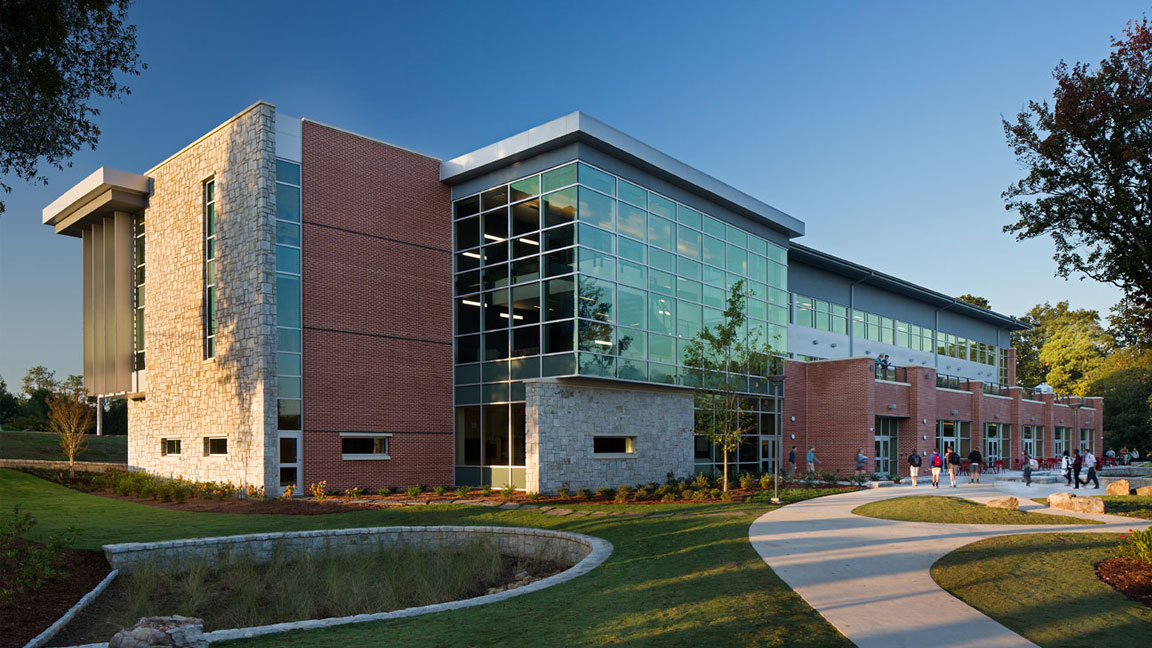Holy Innocents' Episcopal School





Holy Innocents' Episcopal School Math, Science and Commons Building (STEM)
The 2006 Master Plan for Holy Innocents’ Episcopal School envisioned a comprehensive approach toward addressing the school’s 10-year growth plan while preserving long-term development opportunities.
HGOR led the planning efforts and facilitated a highly interactive, consensus-driven master plan to help the school make informed master planning decisions on the location of program elements and the creation of a quality open space framework for the campus.
| Location | Atlanta, Georgia |
| Year Completed | 2015 |
| Size | 65,000 sf |
| Design Team | Todd Fuller, Bob Hughes |
| Collaborators | Collins, Cooper, Carusi |
SIMILAR PROJECTS



