Trilith
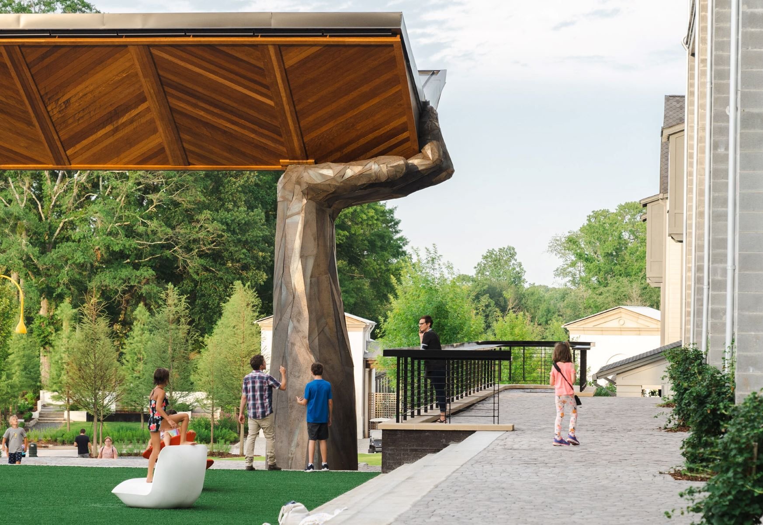
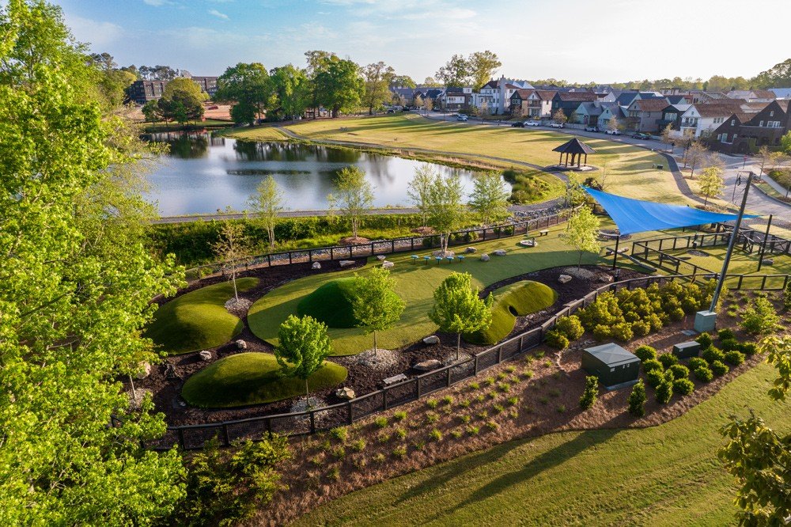
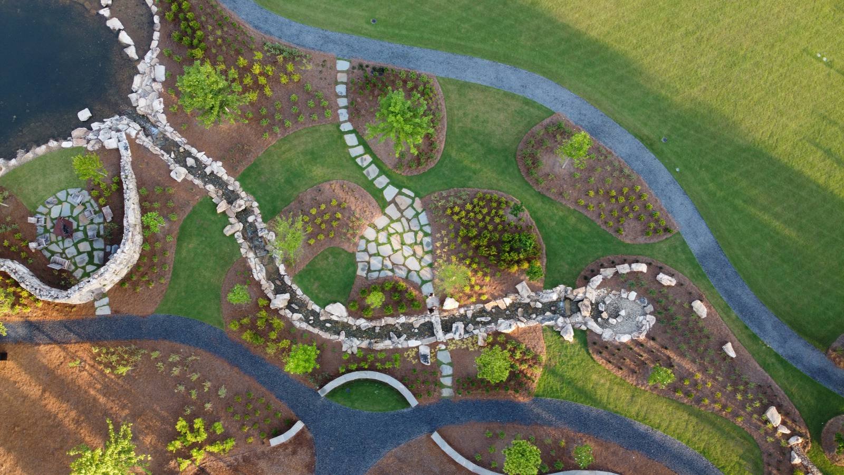
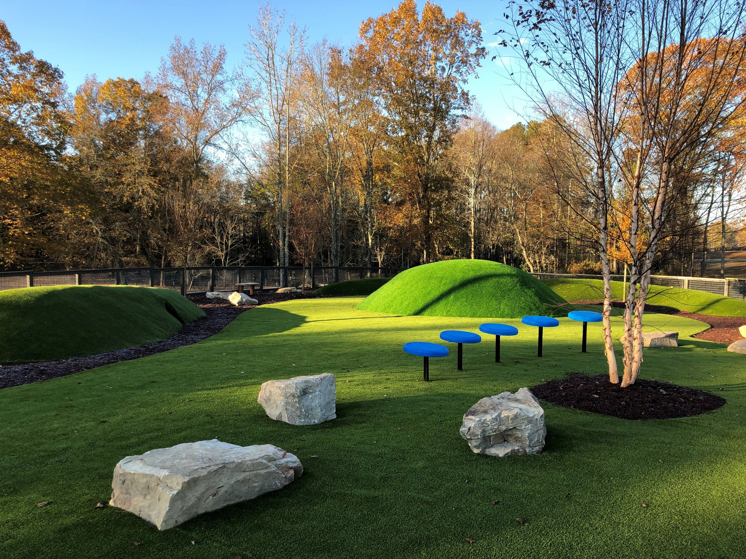
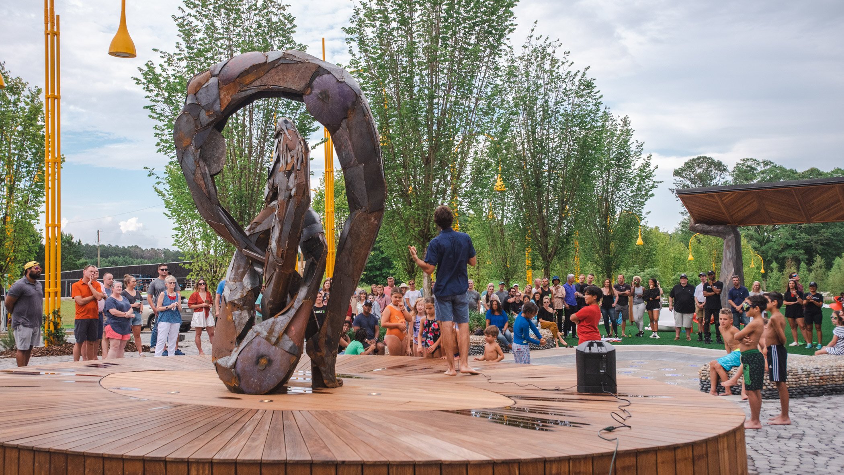
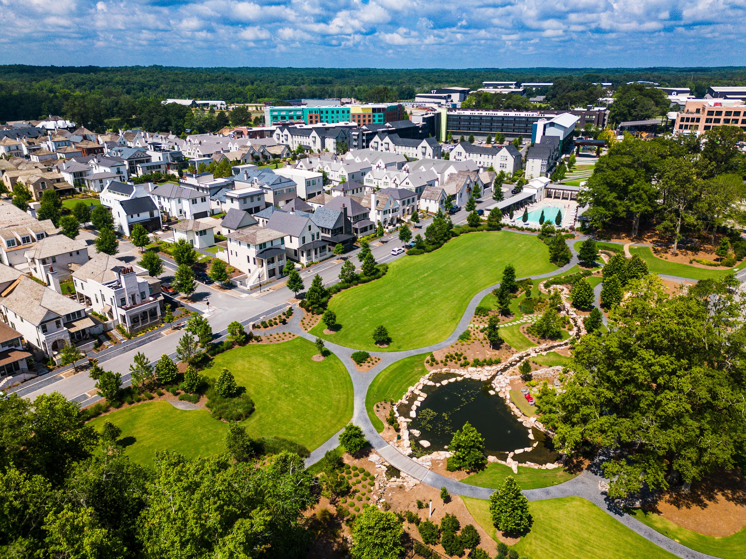
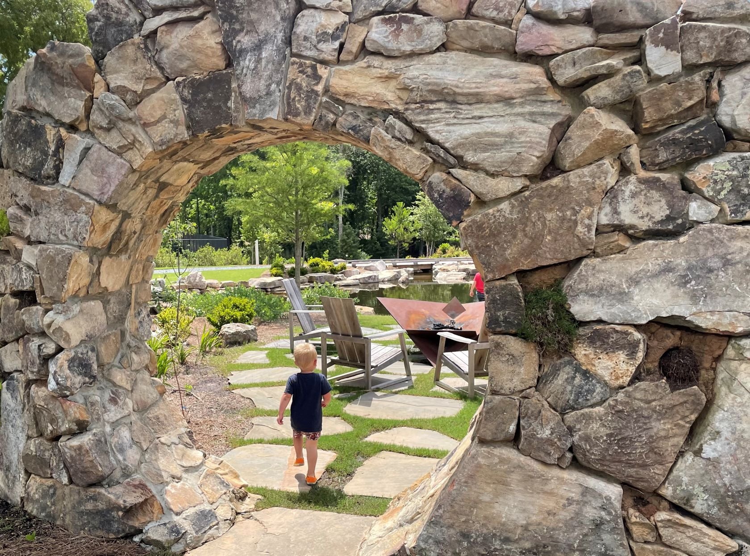
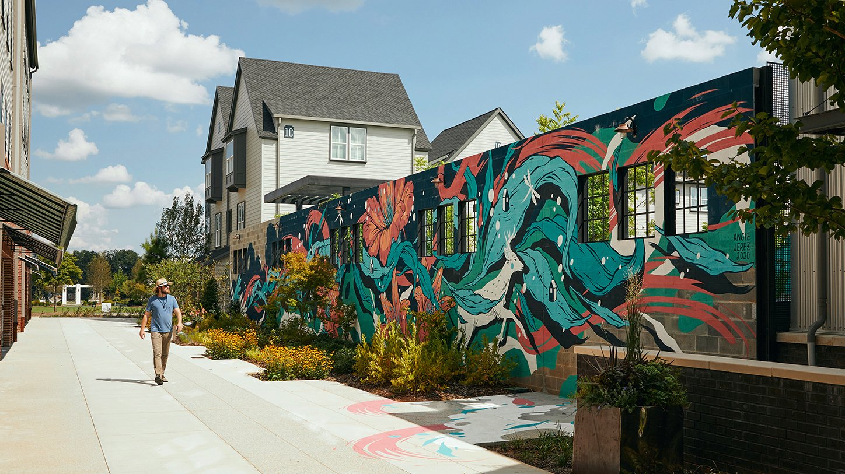
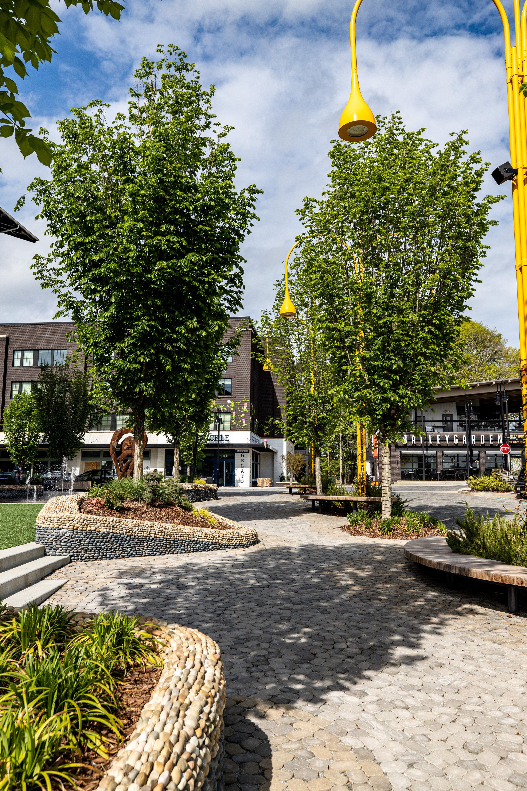
Trilith
A place for storytellers, the creative and the creative-at heart, Trilith plans to implement a mixed-use blueprint that will unlock the possibility of a diverse, urban lifestyle. Slated as the largest purpose-built studio outside of Hollywood, Los Angeles – with residential neighborhoods where thousands of people who work there also reside. Fifteen miles south of Atlanta’s airport, the Trilith mini-city concept aims to be where creative types can spend leisure time among 100 acres of planned green space. The 235-acre community, adjacent to Trilith Studios, includes over 1,200 residences, 270,000 sf of office, restaurant and retail space. With phase one of residential construction already complete, as well as a substantial portion of the Town at Trilith, the cutting-edge community is already being referred to as the premier “live, create and play community” in the country.
Brought onto the project as prime landscape architect is Atlanta-based landscape architecture and planning firm HGOR. Responsible for leading the design of the public spaces on site, HGOR’s design intention has been to create an unparalleled pedestrian experience with thoughtful design of plazas, parks, trails, roadway intersections, lighting, and stormwater management. With flexibility and engagement at the forefront of each design component, Trilith’s core is to be programmed in a way that involves heavy collaboration with local artists. Sculptural elements and both permanent and rotating exhibits will fill the streetscape and pedestrian corridors, driven by members of the community. Delivering the Owner’s vision through a collaborative and adaptable canvas will create a community tailored to the local character and culture of its brand.
The Town Centre provides a flexible platform for pedestrian gatherings inside Central Plaza, which is the social beating heart of the development and features components ready to accommodate performances, artist markets, film screenings, and even ice skating. The mixed-use development blurs the lines between work and leisure by creating flexible and creative community spaces that act as a catalyst for social engagement and elevate a broader sense of community.
DESIGN PROCESS
CENTRAL PLAZA PROGRAMMING
Interactive artistic elements are incorporated to encourage engagement throughout the space. The average daily user has a variety of whimsical seating options and areas to participate in both leisurely and recreational activities. Most importantly, the space was strategically designed for maximum usage, allowing comfort, social interaction opportunities, and ease of circulation.
During the planning phase for this diverse mixed-use community, multiple layers were factored in to accommodate walkability, accessibility to greenspace and open space as well as stormwater management systems.
All components carefully blended together have provided a remarkable quality of life for users of the space, while ensuring site sustainability.
| Location | Atlanta, Georgia |
| Year Completed | Design in Progress |
| Size | 235 acres |
| Design Team | Todd Fuller |
Awards
Master Planned Community of the Year, Greater Atlanta Home Builders Association OBIE Awards, 2020
Best Landscape Plan - Community (Gold Winner), Greater Atlanta Home Builders Association OBIE Awards, 2020
SIMILAR PROJECTS






