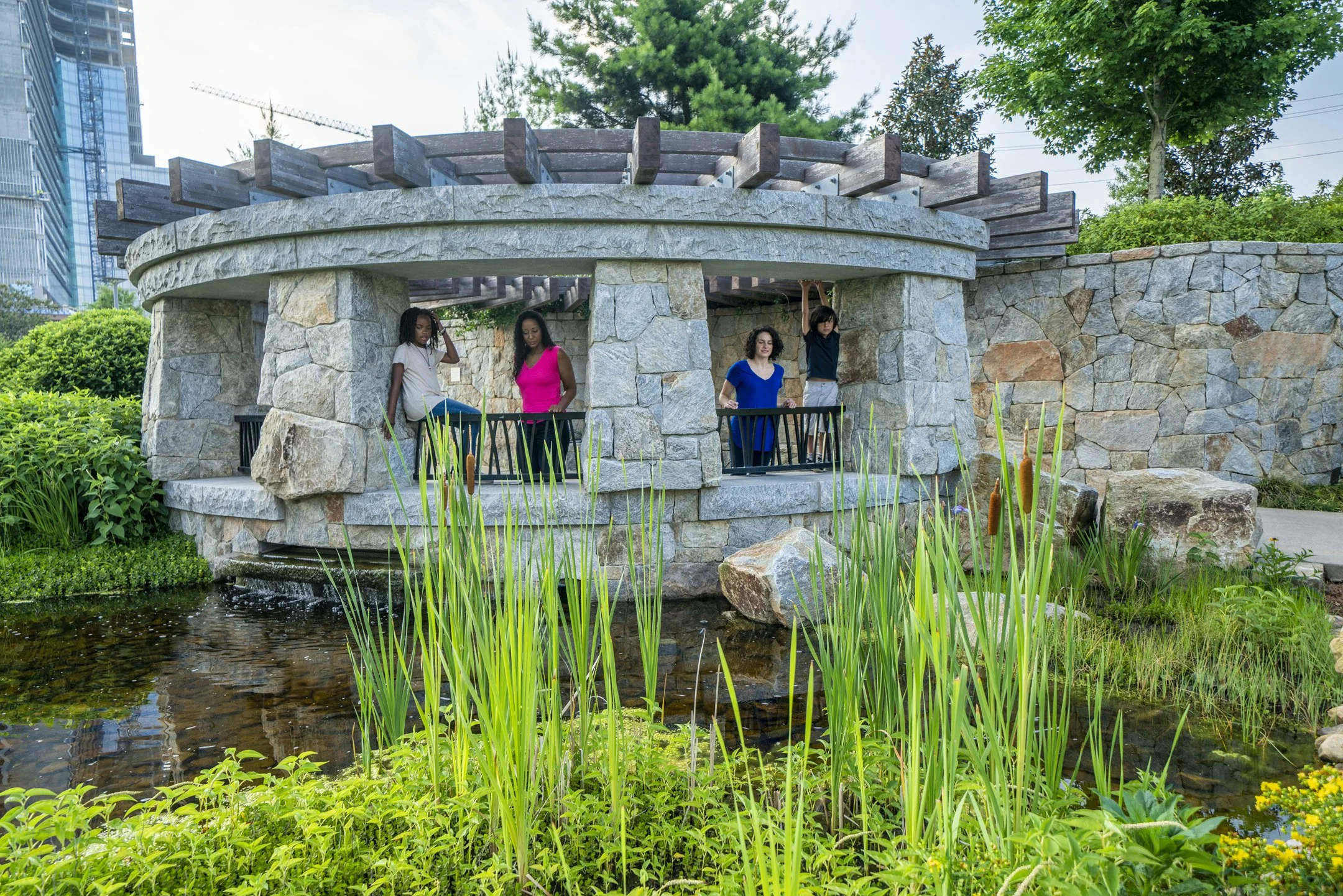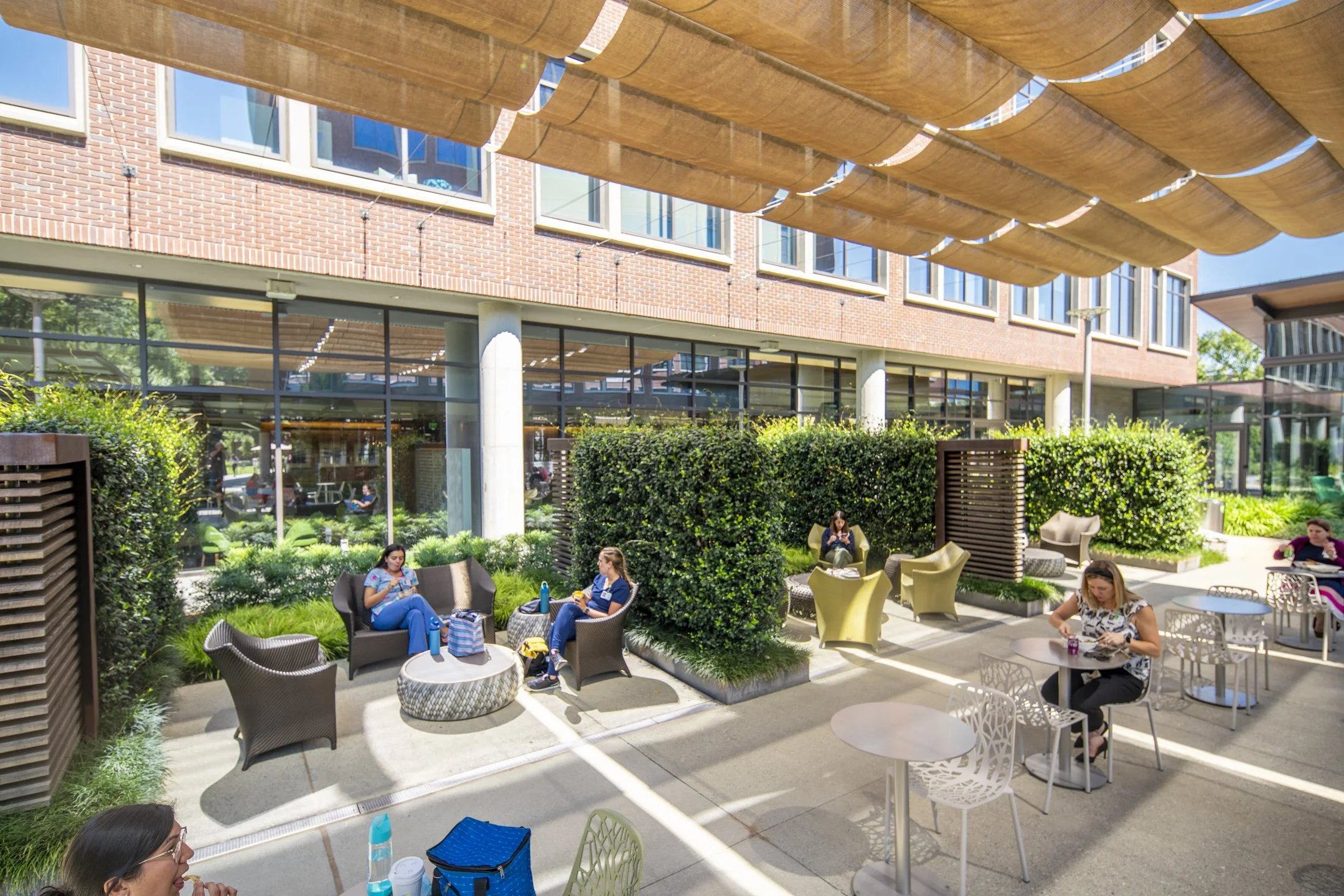Children's Healthcare of Atlanta Master Plan
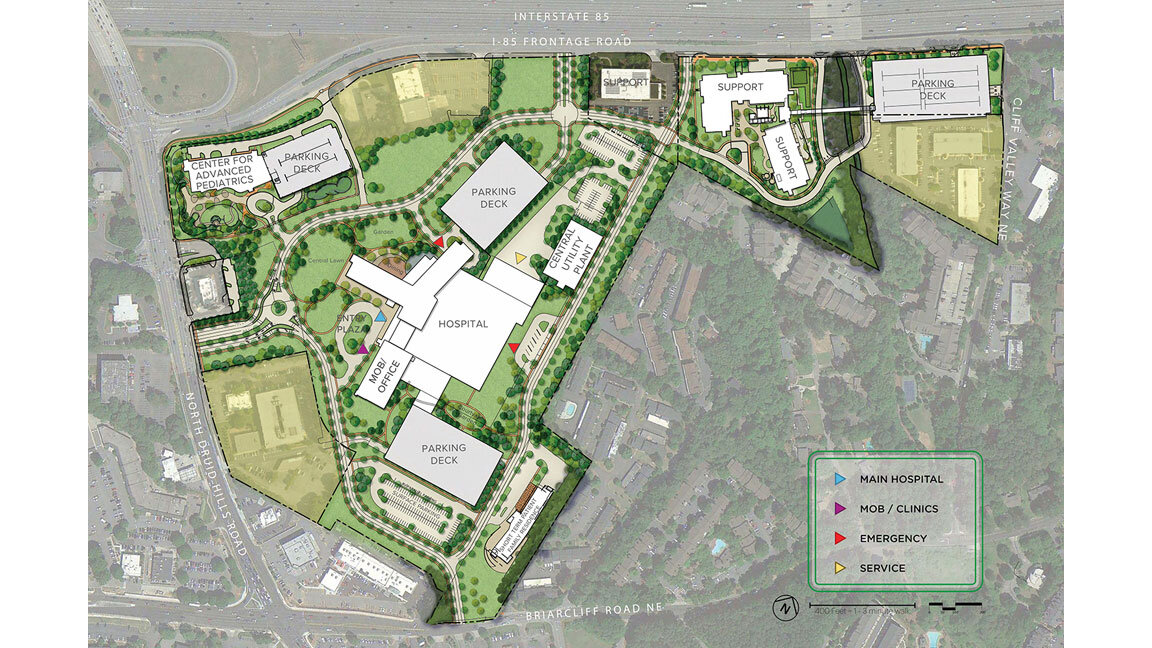

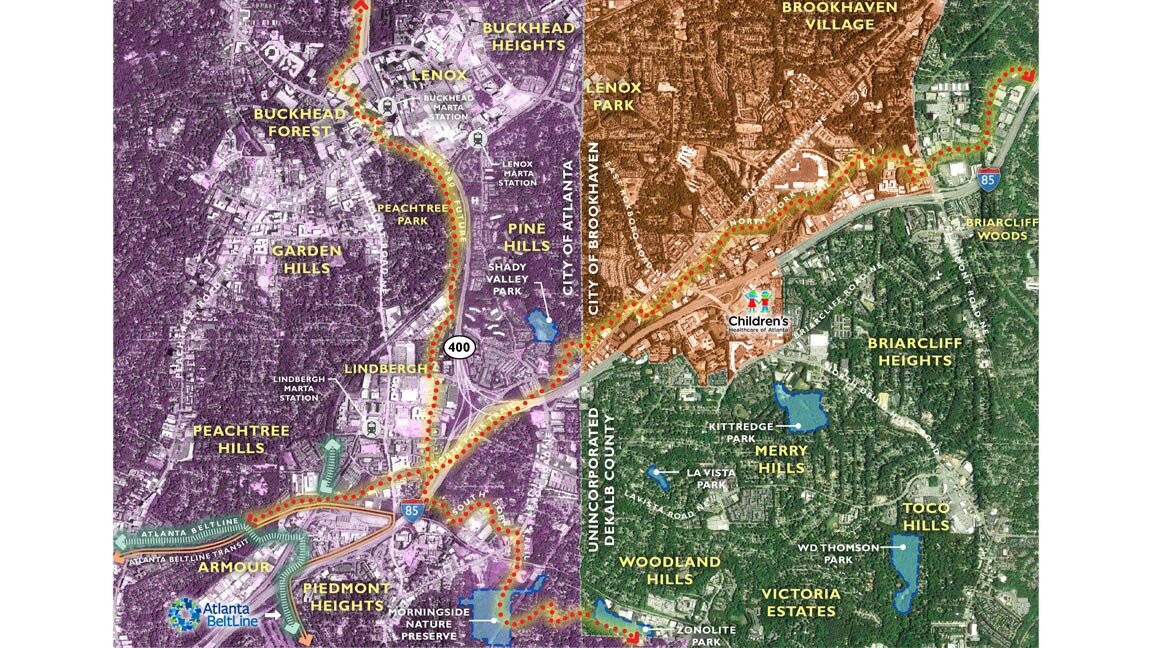

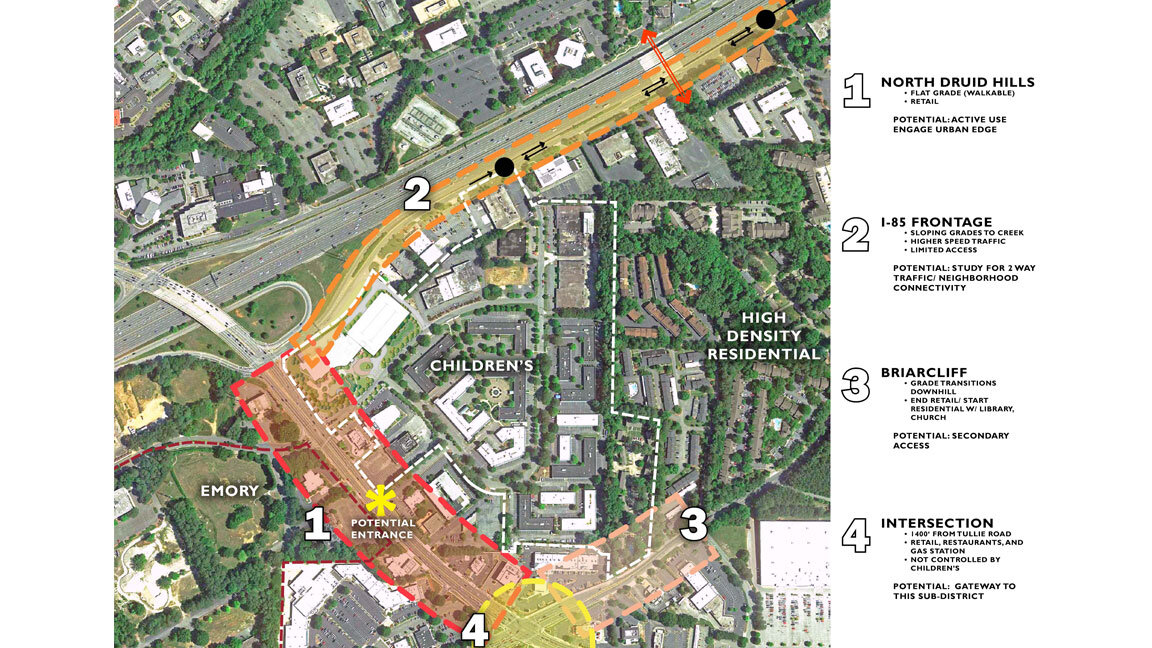
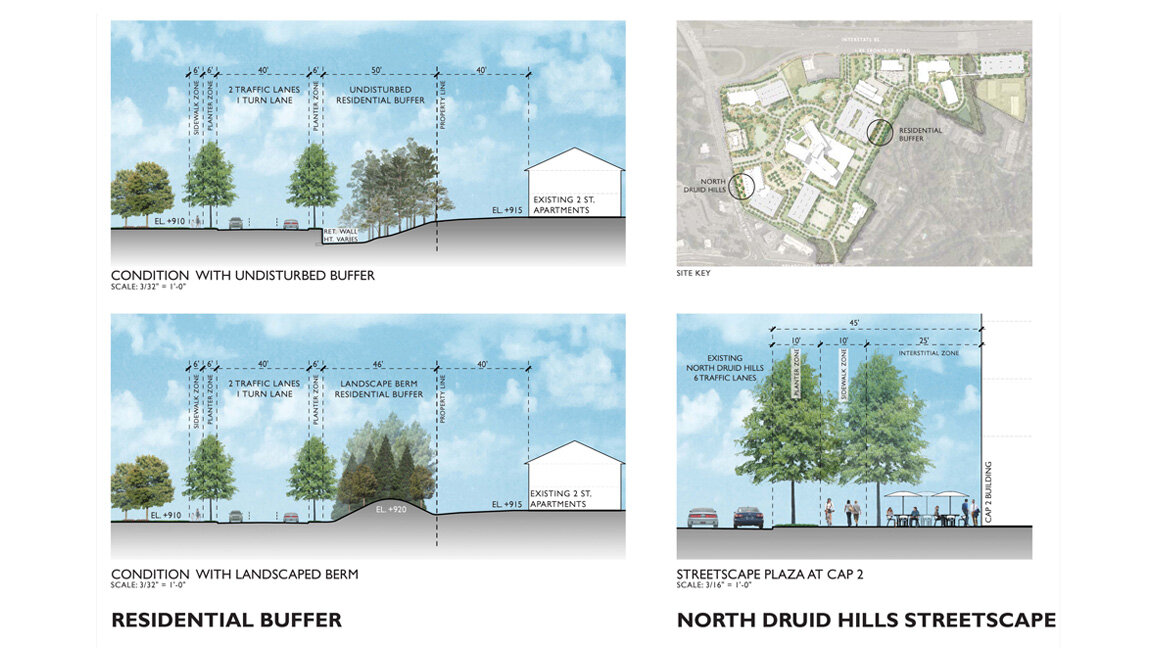
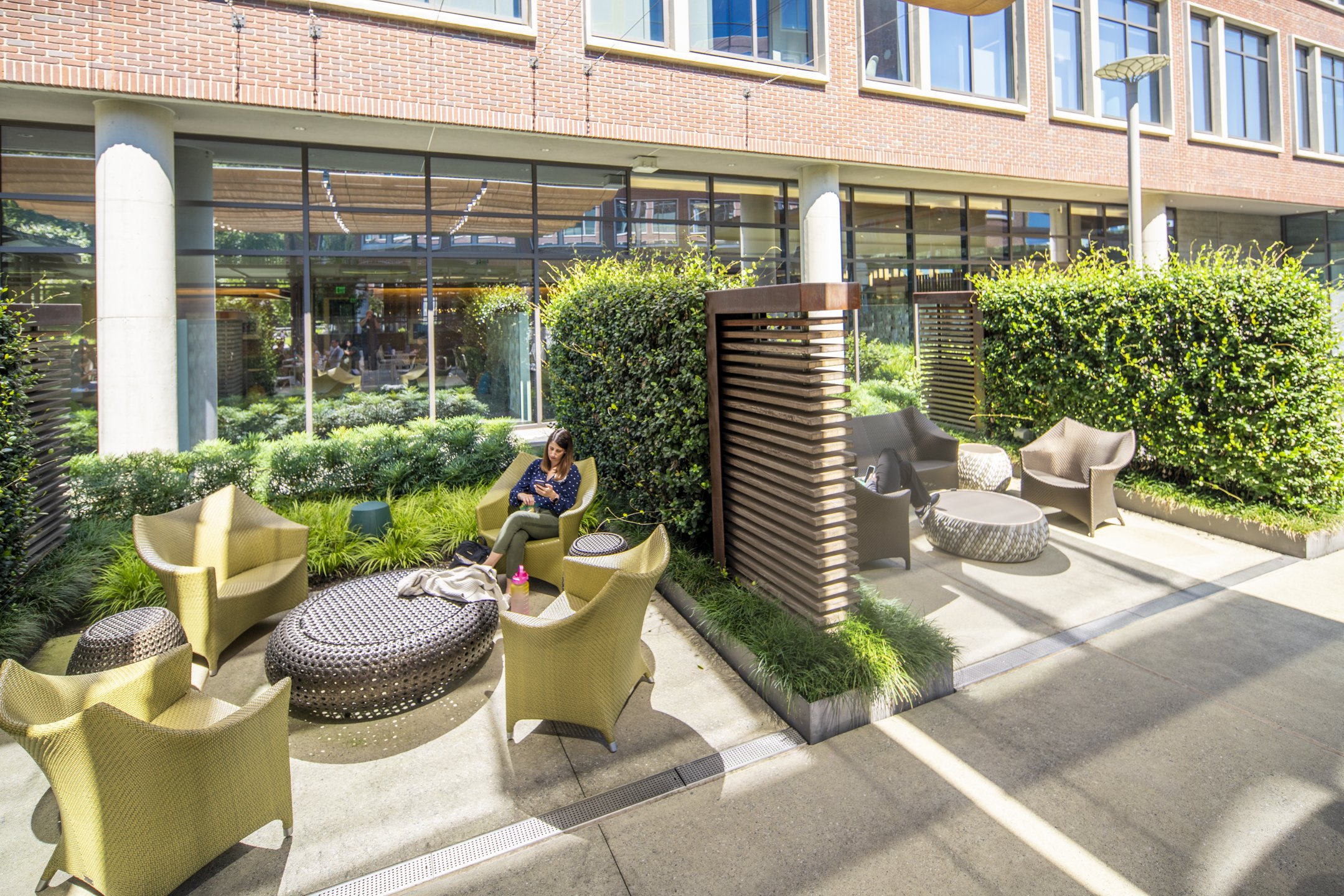
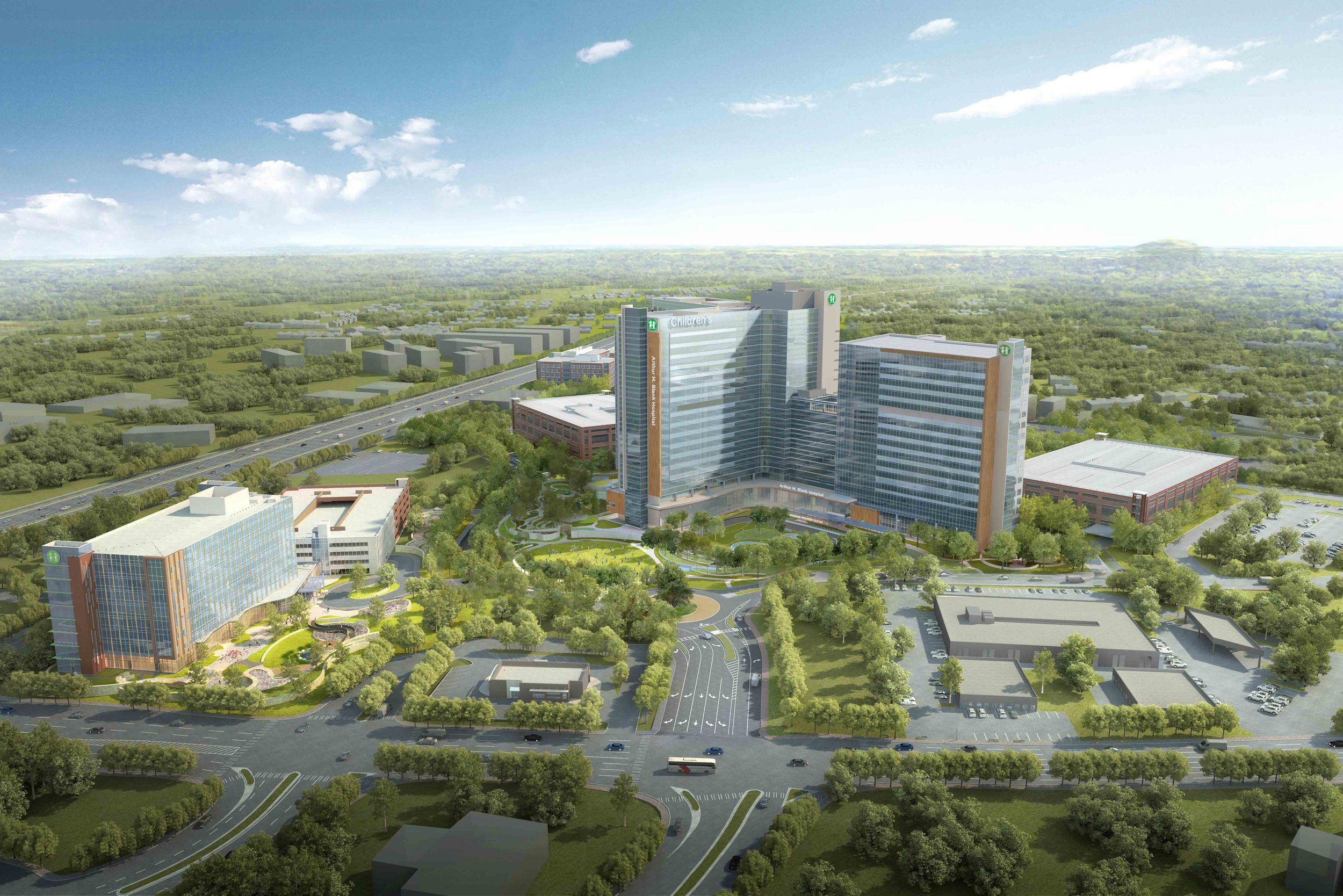
Children’s Healthcare of Atlanta Master Plan
To serve the growing pediatric population, Children's Healthcare of Atlanta proposed to build a new campus with 20+ acres of greenspace and a medically efficient design. The campus will allow Children's Healthcare of Atlanta to meet Georgia's growing needs through a transformative environment that helps improve patients' health outcomes while serving the families, physicians, staff and neighbors. Children's Healthcare of Atlanta partnered with HGOR, working as part of a multidisciplinary team to develop a comprehensive 1.5 million SF Campus Master Plan for Children's Healthcare of Atlanta, which includes 20+ acres of planned gardens and greenspace on the campus.
Since evidence-based research indicates that patients who enjoy natural light and outdoor views heal faster, require less pain medication, and have shorter stays, the overall design focused on a green campus with efficient clinical spaces. The master plan's design creates a unique healing environment within a "park-like" campus setting, accommodating pedestrian and vehicular circulation, outdoor programs and activities, and incorporating 4,500 parking spaces. Key design features allow guests and employees to enjoy "healing views" of the Atlanta Skyline.
Set to deliver in late 2024; the new hospital, clinic, and support campus will span 70 acres in Brookhaven, Georgia. This new state-of-the-art facility uses Georgia's natural palette. It will include gathering spaces, planted areas, water features, two miles of walking paths, and various gardens providing spaces to recharge, socialize, eat, and relax. In addition to the interactive elements of the campus, HGOR conceptualized a functioning landscape that helps to filter stormwater, alleviate the urban heat island and increase biodiversity across the 70 acres. The Master Plan was adopted by the board in the fall of 2017, with the opening of the Center for Advanced Pediatrics in the summer of 2018, the Administrative and Support Buildings in 2020, and the new hospital in 2024.
DESIGN PROCESS
CENTER FOR ADVANCED PEDIATRICS
Completed in 2018, the central garden of the Center for Advanced Pediatrics was designed to provide an enchanting escape and moments of relaxation for patients, families and employees. Wide paths, engaging hardscape elements and a sensory-oriented plant selection focused on color, texture and additional attributes promote social engagement in nature, well-being and improved immune functioning. A stone gazebo and sunken grotto serve as a multi-functional space, providing a 10,000 SF bio-detention amenity and a dream fort for patients.
CHILDREN’S HEALTHCARE OF ATLANTA ADMINISTRATIVE & SUPPORT BUILDINGS
For the on-site staff, Children’s sought to develop outdoor spaces for their administration buildings where comfortable niches provide welcoming areas of respite during the workday. HGOR’s designs included environmental restoration methods such as the removal of invasive species within the preserved stream buffer, replacing them with natives, and approaches supporting social engagement, including exterior gardens with a retractable shade structure and an open lawn equipped with a stage for events, an active greenspace for yoga, a putting course and dog walk zone for visitors.
| Location | Atlanta, Georgia |
| Year Completed | Design in Progress |
| Size | 70 acres |
| Design Team | Bob Hughes, Steve Sanchez |
SIMILAR PROJECTS

