Emory University Campus Life Center
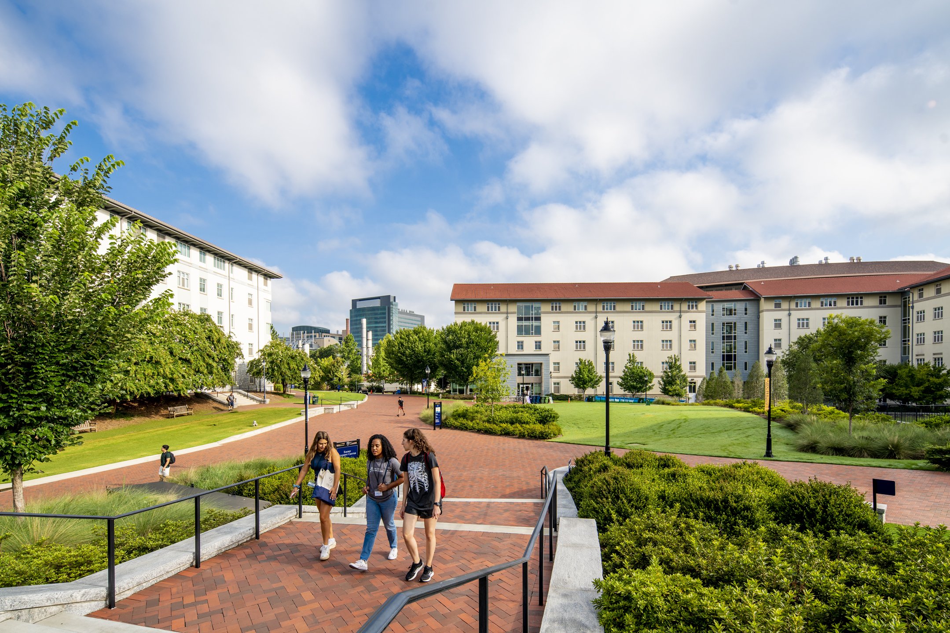
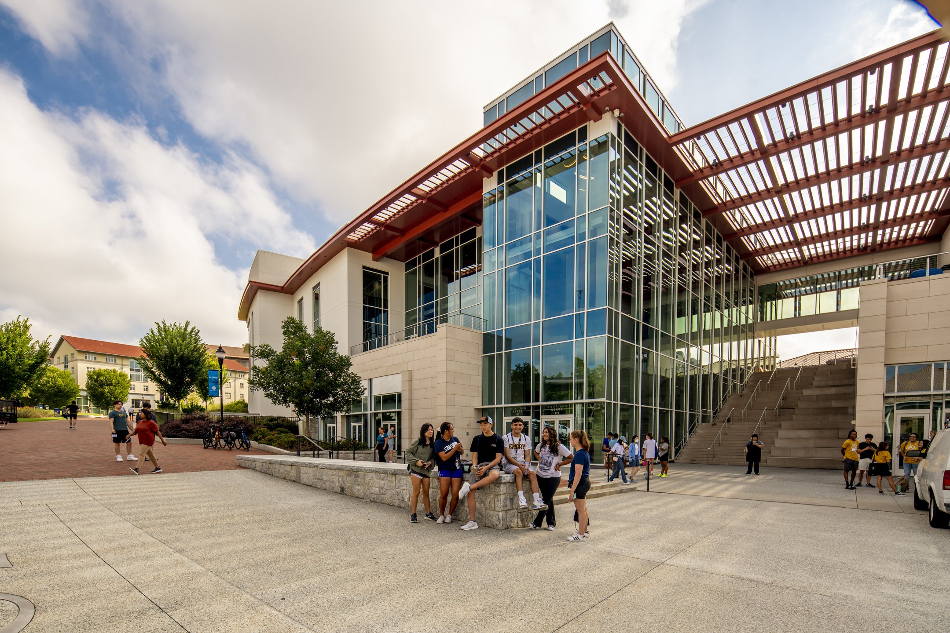
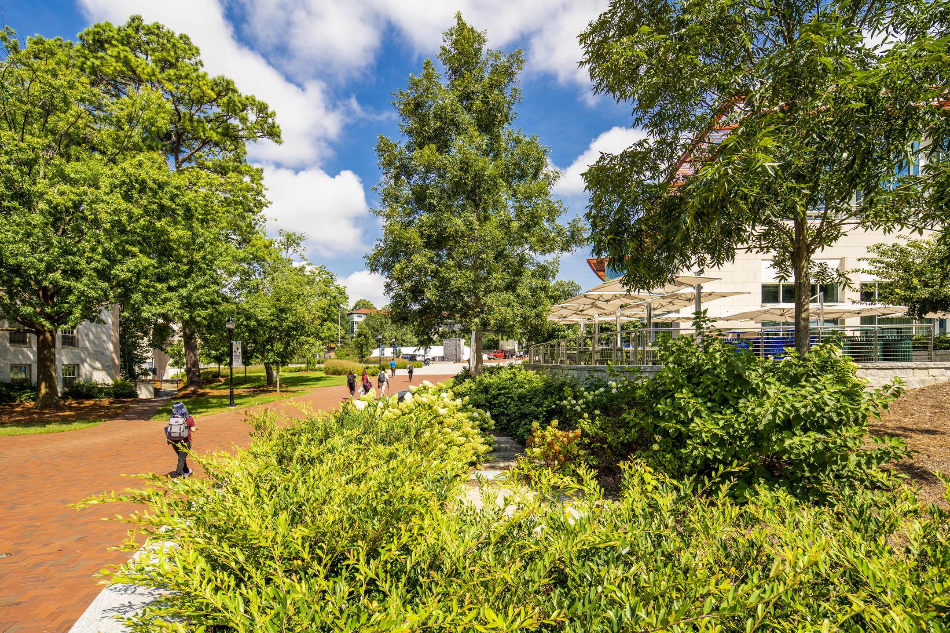
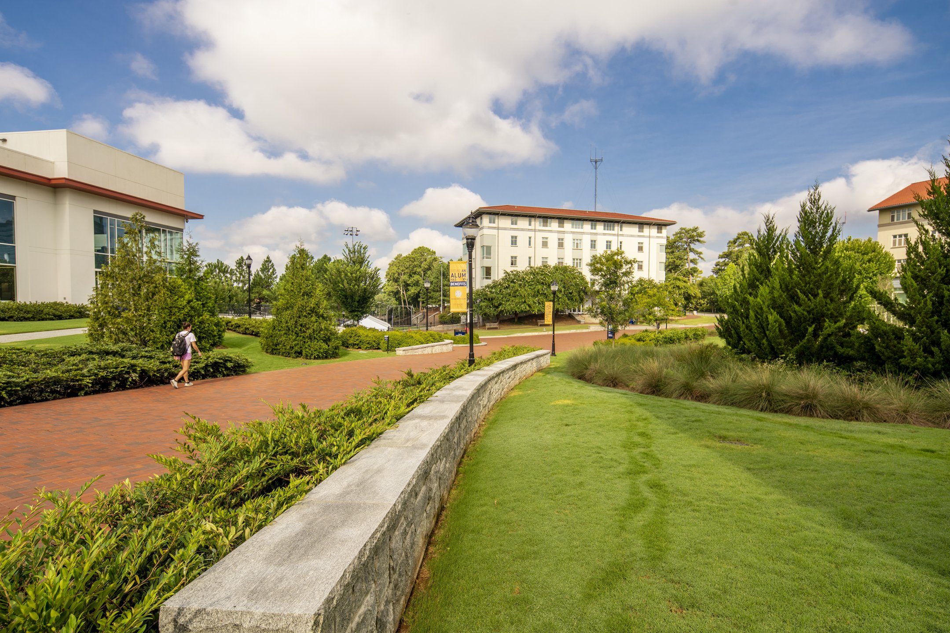
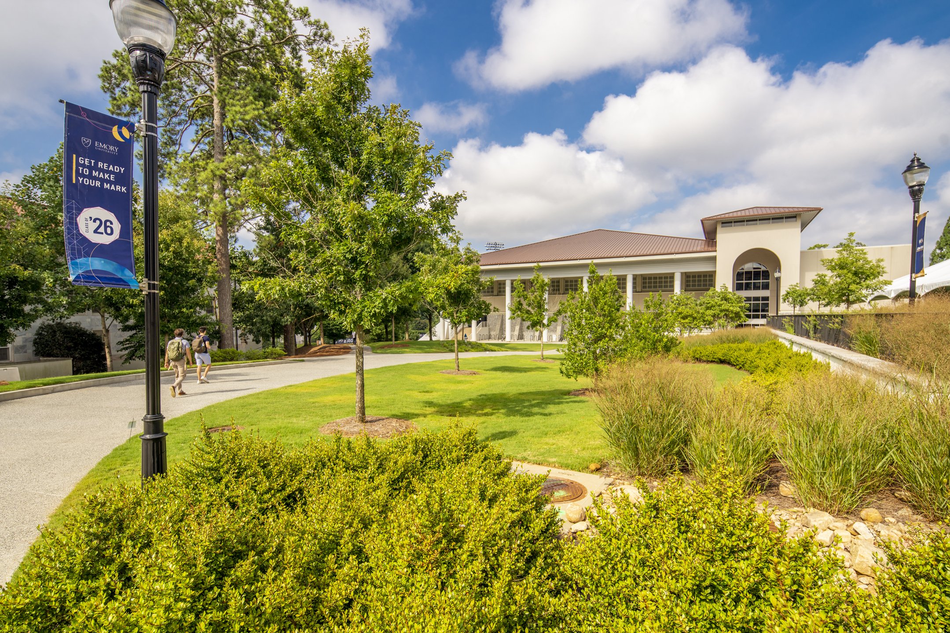
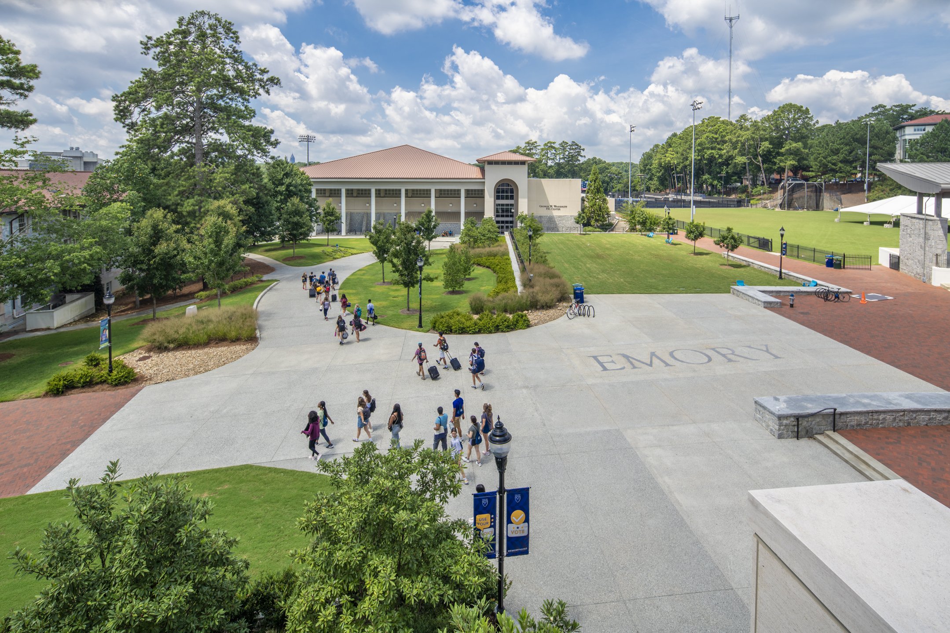
EMORY UNIVERSITY CAMPUS LIFE CENTER
Emory called upon HGOR, Duda|Paine Architects, MHTN Architects and Kimley-Horn to create a space to instill campus pride and serve as a welcoming venue for all students. The existing student center loomed over campus, functioning poorly and not catering to students’ needs. The new Campus Life Center (CLC) provides larger, more flexible and efficient dining services, upgraded technology, and more room for student organizations and gathering spaces.
Emory is unique because of its strong sense of community, walkable campus, spectacular infrastructure, and placement in the existing landscape. In that vein, the CLC will serve as a destination for students. The dining boasts many cafes, varied seating arrangements, and sustainable operational practices. Still, it will embrace significant events and meetings while providing storage for events, classrooms for undergraduates, and support space for staff. HGOR has worked closely with all project team members on unifying this area of campus with the existing student recreational center, ensuring that the design remains walkable while maintaining the overall safety of the campus.
Mindful of Emory’s image and character, the building and surrounding open spaces enhance the campus aesthetic and blend lively social areas and quiet study spaces. The exterior features unprogrammed spaces with a slight sense of structure, exemplified by how the piazza unites the modern architecture of the CLC with the traditional design of Mary Gray Theater by graciously intermingling green space with formal steps and planters. Challenged with great topographic changes and existing utility lines, it was essential to make every entrance into the building welcoming and accessible to all, while instilling a sense of place and environmental stewardship.
| Location | Atlanta, Georgia |
| Year Completed | 2020 |
| Collaborators | Duda/Paine Architects |
| Design Team | Lauren Standish |
