Mercer University Atlanta Campus Master Plan
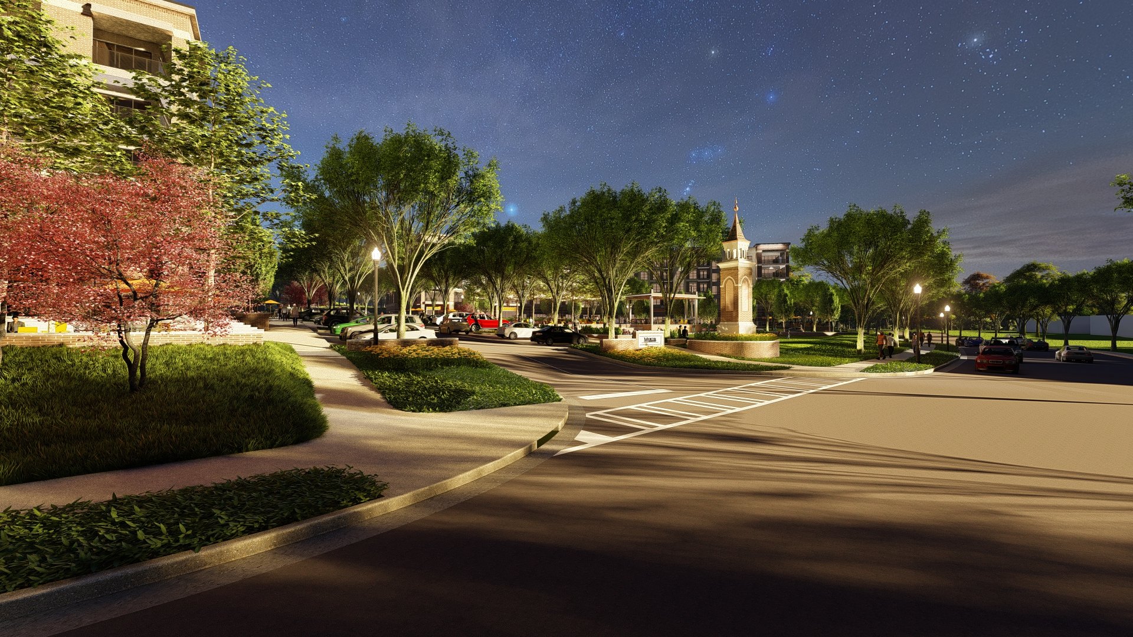
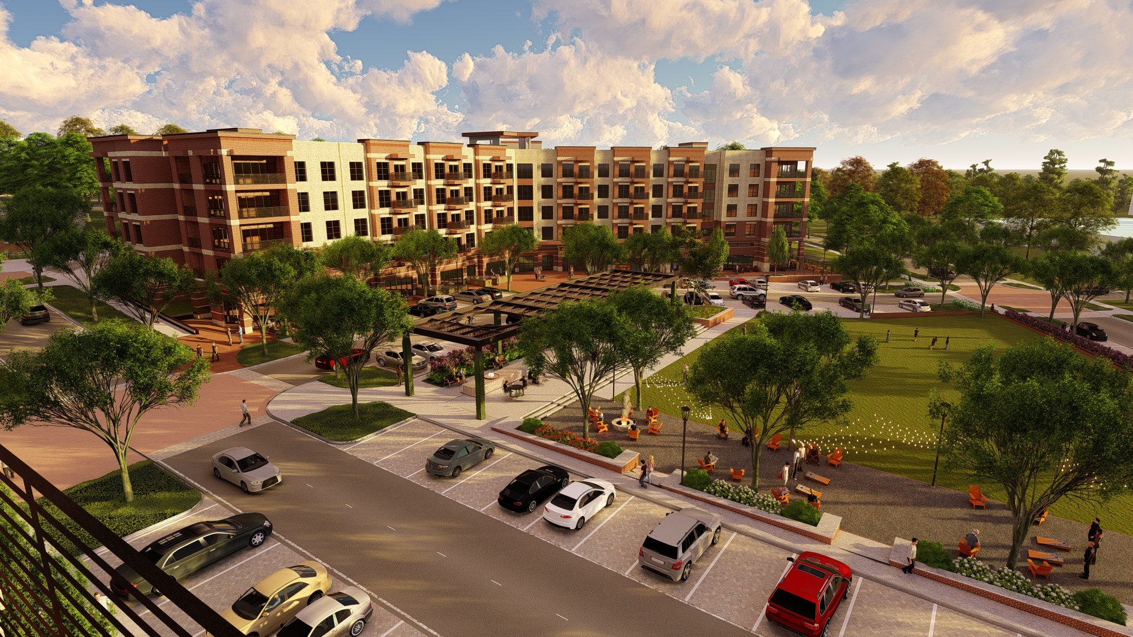
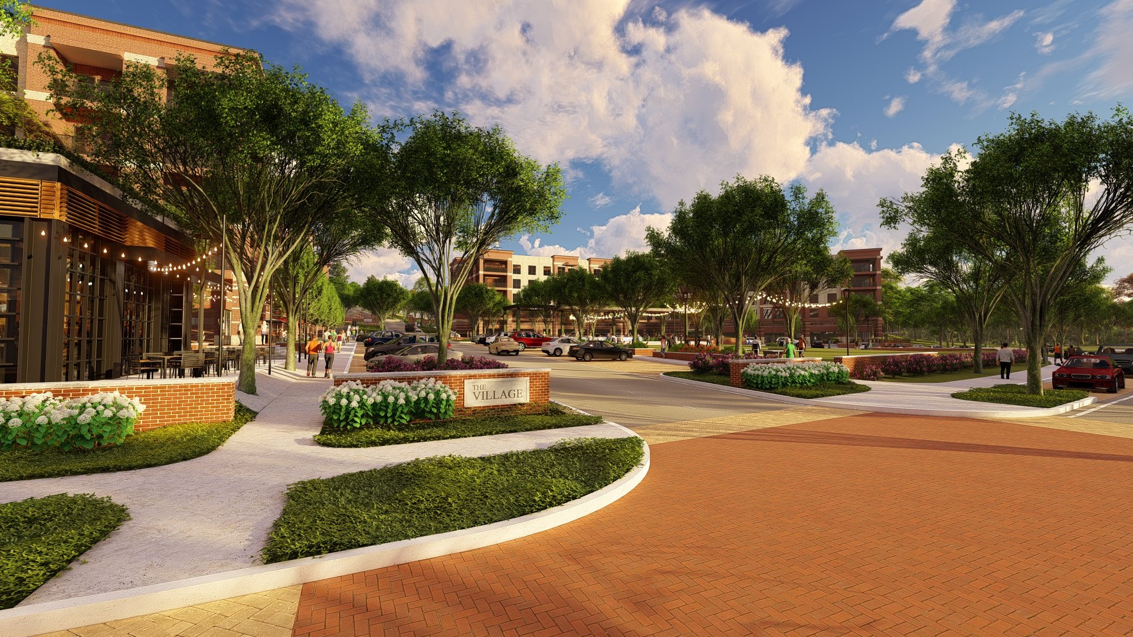
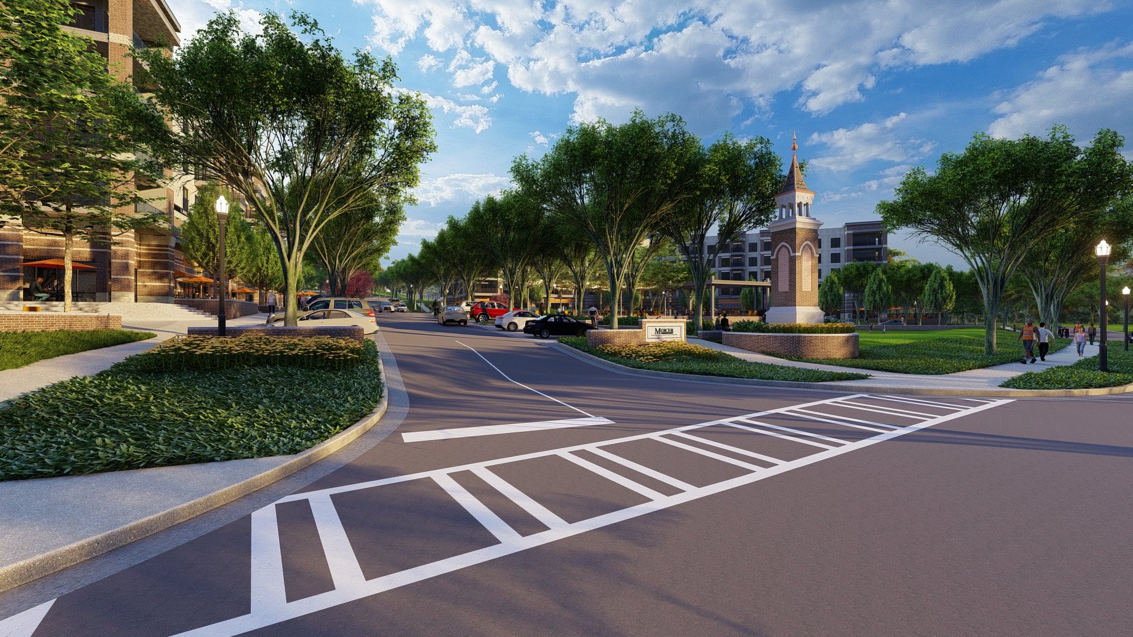
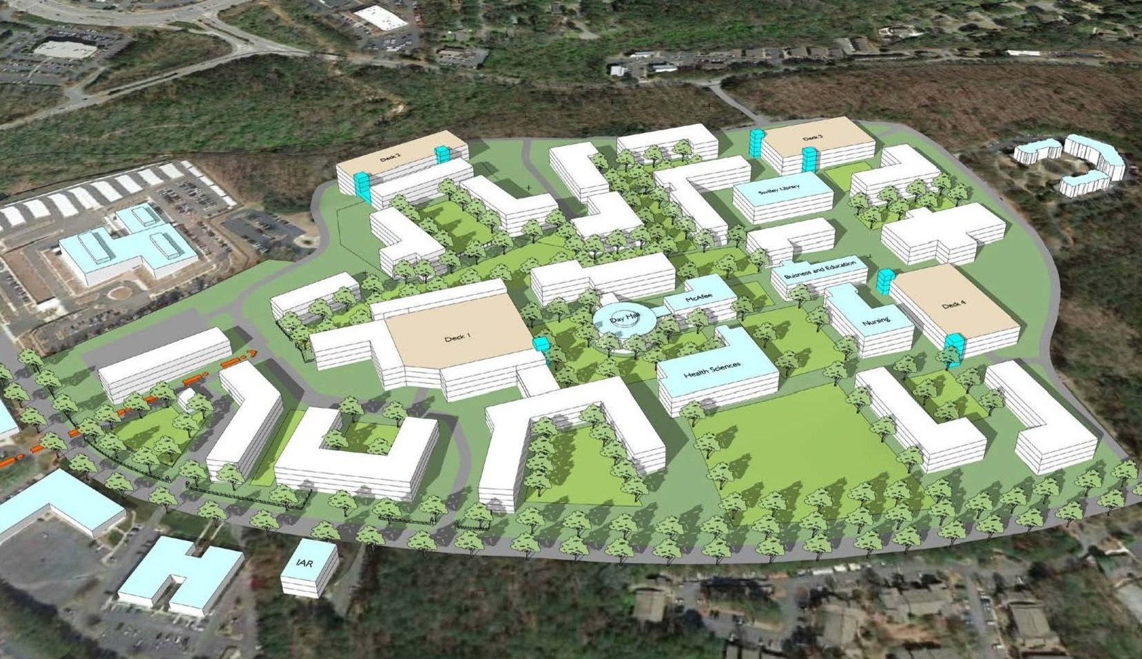
MERCER UNIVERSITY ATLANTA CAMPUS MASTER PLAN
The development of a long-term master plan, and a site capacity study, for Mercer University's Atlanta campus is founded on a framework based upon open space connectivity, current assets and future opportunities. A key component of the plan explores land uses beyond traditional academic components, providing energy, activity and revenue.
DESIGN PROCESS
Masterplanning efforts included land use studies, comparisons of the campus core to Mercer’s main campus in Macon, parking, walkability and circulations analyses, and identification of opportunities for campus quads and open greenspace.
Pedestrian Circulation Diagram
Campus Quadrants Diagram
Green Space Overlay
The masterplan’s first phase includes Mercer Village, a mixed-use development with student housing, along with an area tailored for research partners. The completed master plan provides a collection of environments that further Mercer’s institutional mission, enhance student life and promotes land stewardship.
| Location | Atlanta, Georgia |
| Year Completed | 2018 |
| Size | 285 acres |
| Design Team | Todd Fuller |
ADDITIONAL PROJECTS AT MERCER UNIVERSITY






