Mercer University Cruz Plaza
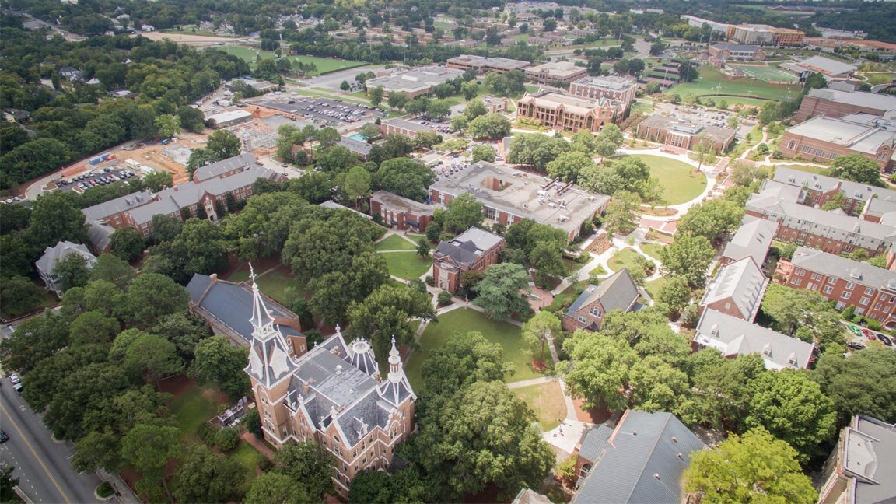
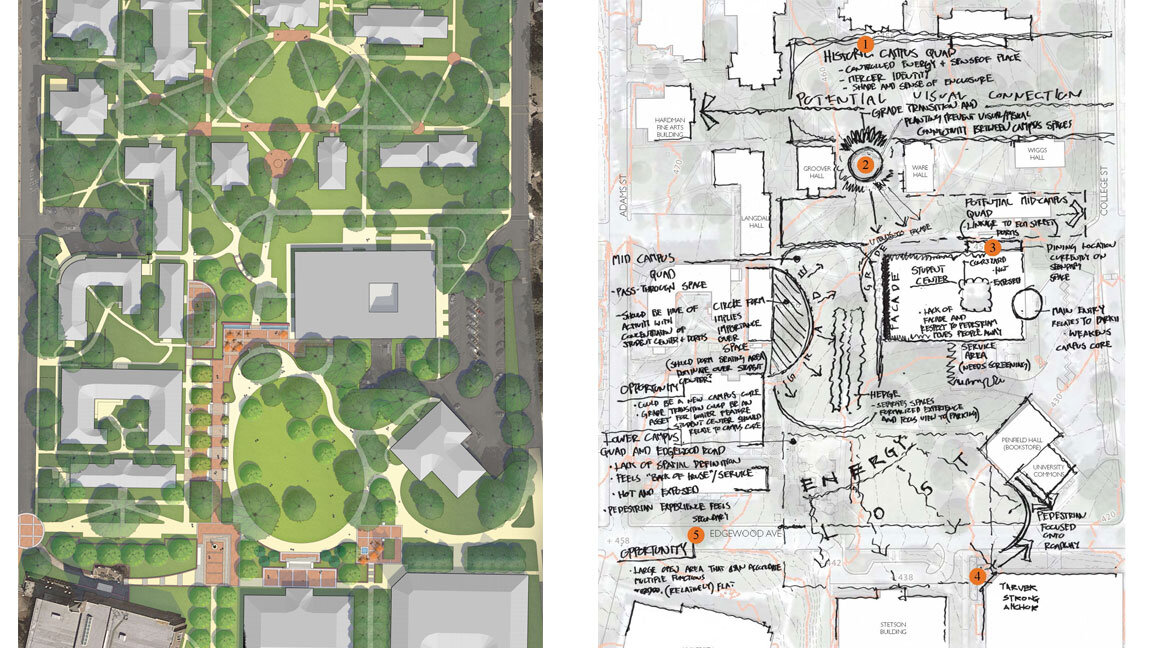
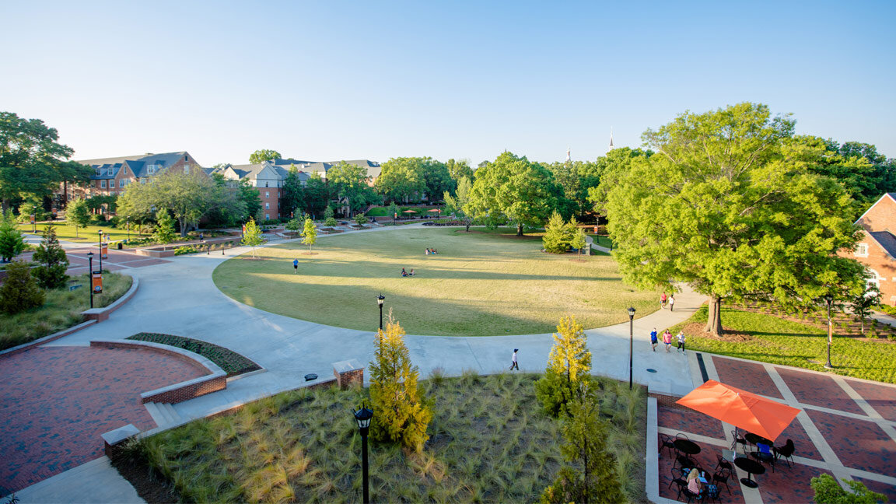
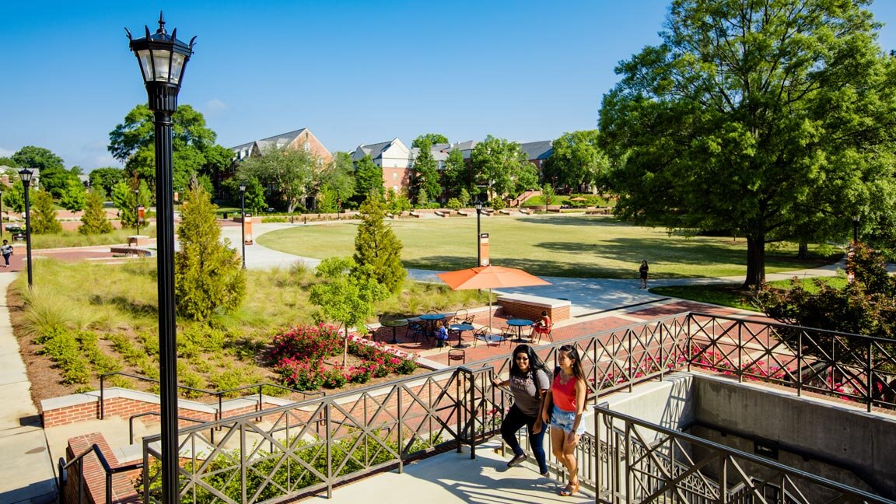
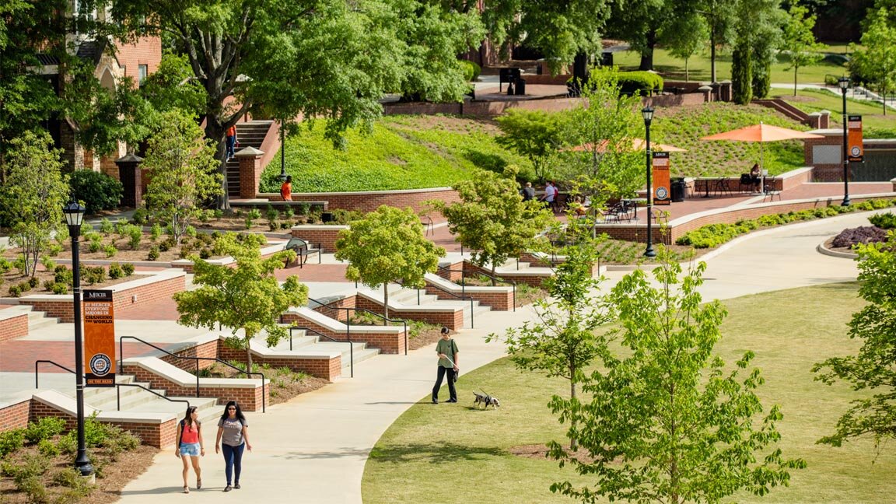
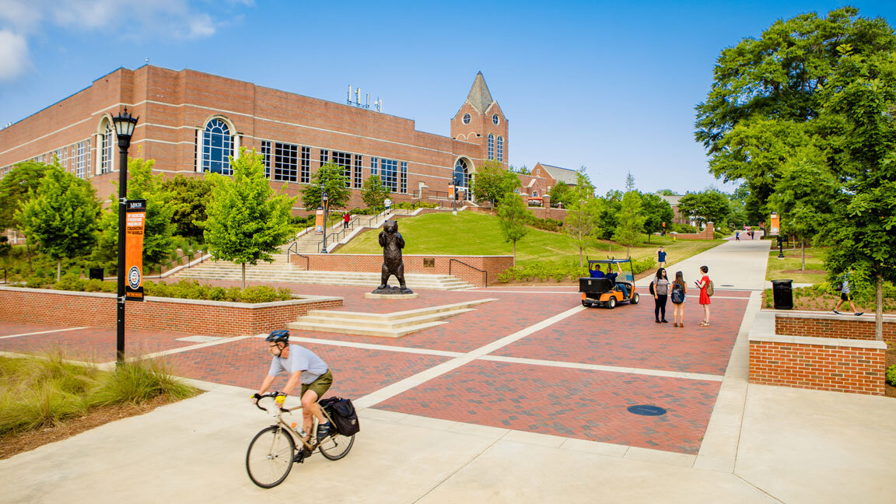
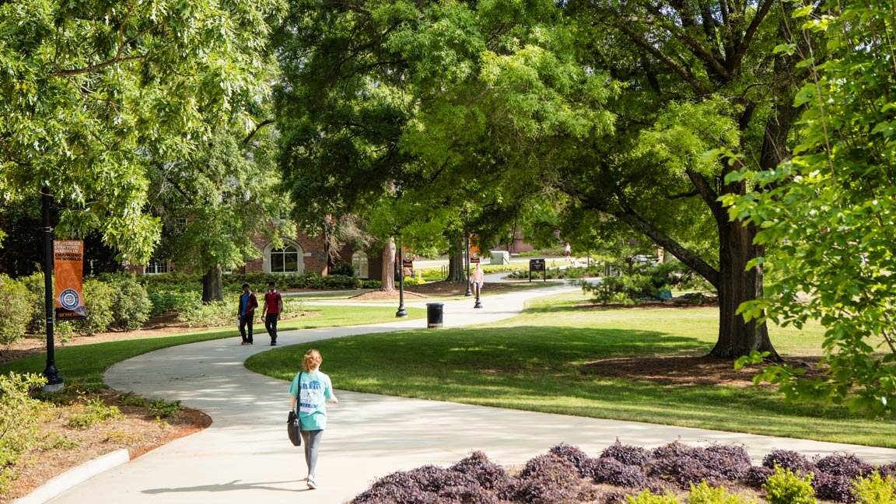
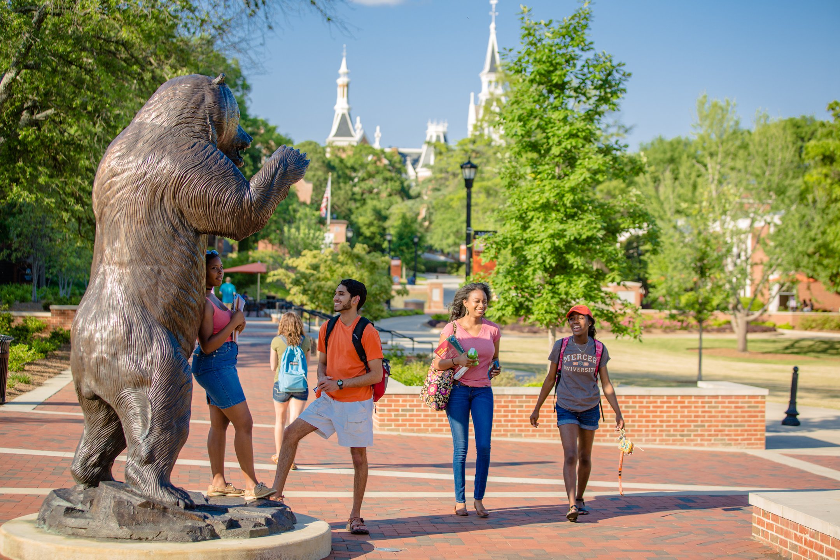
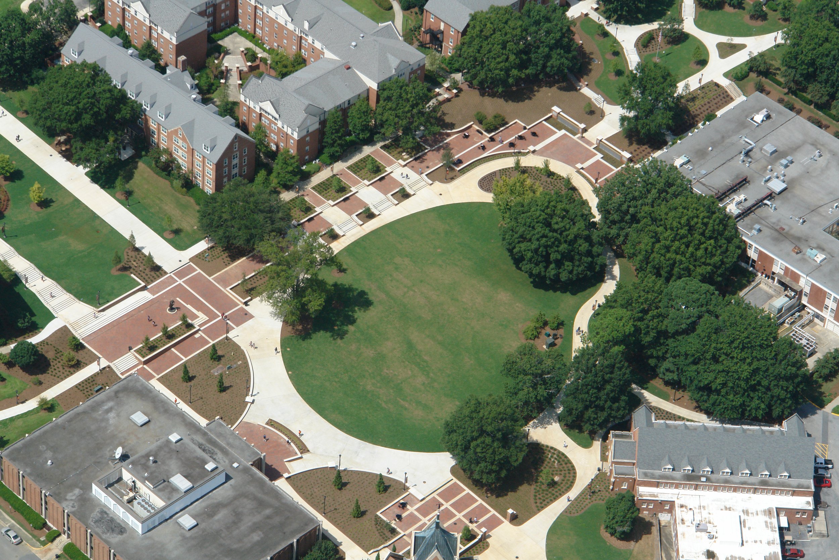
Mercer University Cruz Plaza
Mercer University wanted to redefine its central campus quad and greenspace as more inviting, inclusive and integrated. The growth and change of the remainder of campus meant that existing sidewalks weren’t responsive to pedestrian circulation and the site which over time had become the geographical center of campus was bisected by a roadway and an inefficient parking lot. HGOR was tapped to create a comprehensive master open space plan to guide future exterior development. As the visual center of campus, the timeless, understated design emphasizes a sense of arrival, and provides a flexible activity space for student life.
The implemented redesign created a series of plazas and gathering spaces and developed a strong institutional sense of place. Elements include fountains, brick walkways, gathering and seating spaces, significant landscaping improvements and a prominent water feature. In addition, a 2,200-pound bronze bear statue has been relocated, becoming a focal point of the Plaza’s design. Since completion in 2014, Cruz Plaza has increased the use of the campus core tremendously, resulting in new traditions and a re-established value of institutional open space.
DESIGN APPROACH
HGOR’s design approach started with analyses of existing conditions, circulation, and topography as it relates to the overall campus context and master plan.
Existing 5% slopes created the opportunity of establishing walls and dramatic views, while also posing the challenge of ADA compliance and emergency vehicle access.
Circulation studies found that the existing walkways and connections were reactionary from being evolved over time throughout campus development. The circulation analysis influenced the design concepts which were developed into the final design and constructed plaza.
Concept 1 - Connective Tissue
Creates pedestrian connections, but replicates the existing North Campus sidewalk circulation and does not provide unifying open space.
Concept 2 - Series of Spaces
A series of grade planes that identify a strong North-South connectivity creating opportunity for dramatic landscape, but does not adequately include Penfield Hall and Tarver Library into the open space composition.
Concept 3 - The Big Idea
A central green space creates unity between Stetson Hall, Tarver Hall and Penfield Library through a symmetrical, eclipse design, but could require changes to grading and trees to accommodate it adequately.
The final plan transforms the existing corridor into a unified campus core that serves the goals outlined in the masterplan vision. A strong sense of visual and physical connectivity from north and south campus is achieved by a clearly articulated series of spaces and movements. Subtle, informal, geometric forms define the open space that responds and accents building locations and architectural facades. Traditional hardscape materials define a hierarchy of spaces and connections that give the space a sense of timelessness that reflects Mercer’s historical context.
| Location | Macon, Georgia |
| Year Completed | 2014 |
| Size | 10 acres |
| Design Team | Todd Fuller |
Award
Merit Award, American Society of Landscape Architects,
Georgia Chapter, 2016
ADDITIONAL MERCER UNIVERSITY PROJECTS







