Mercer University Atlanta Administration & Conference Center
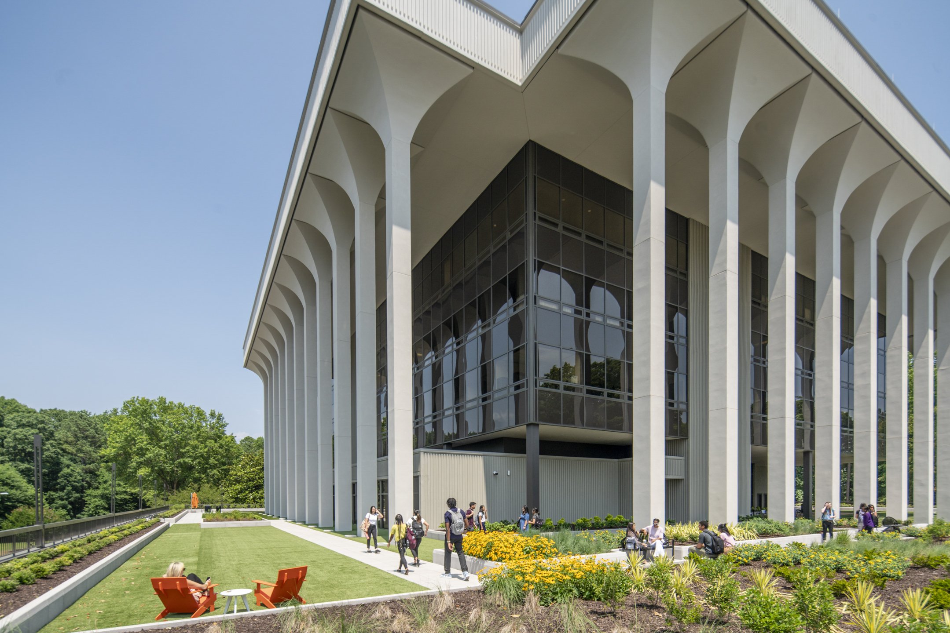
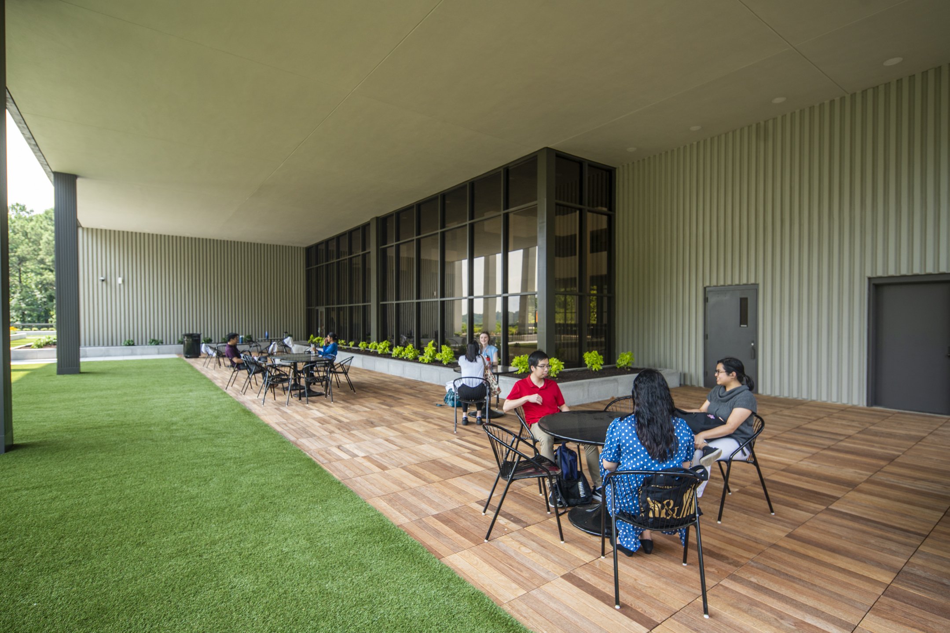
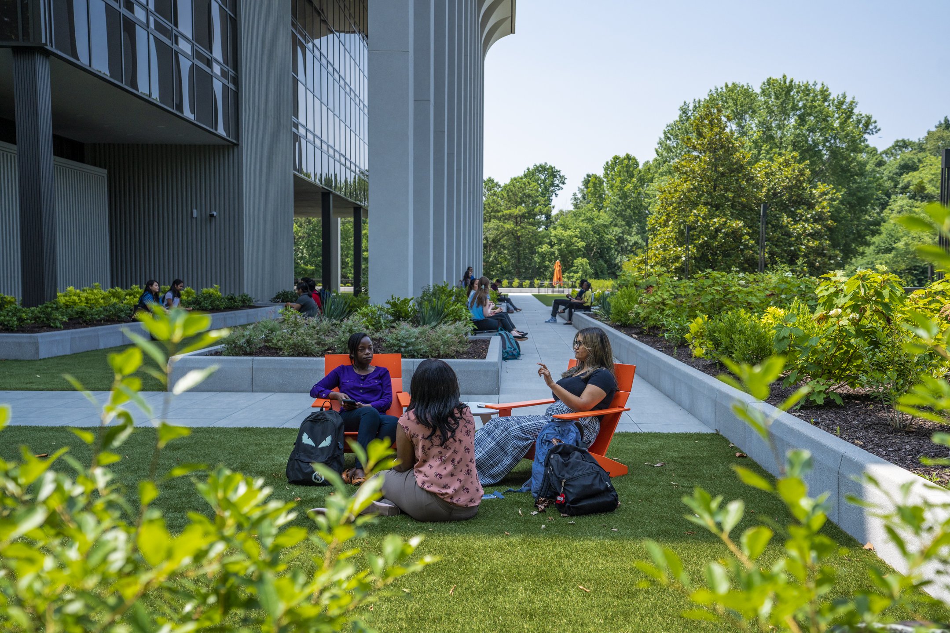
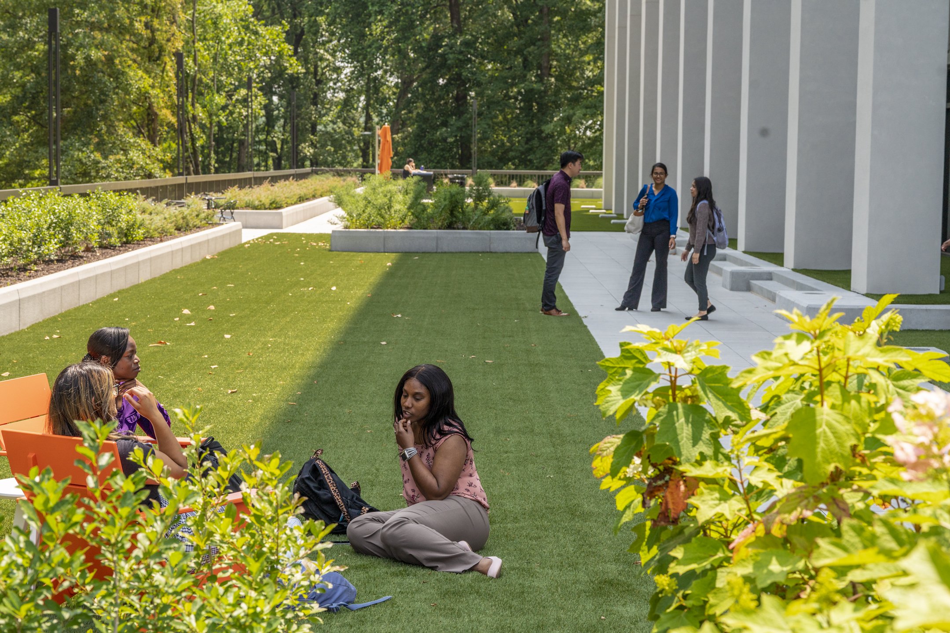
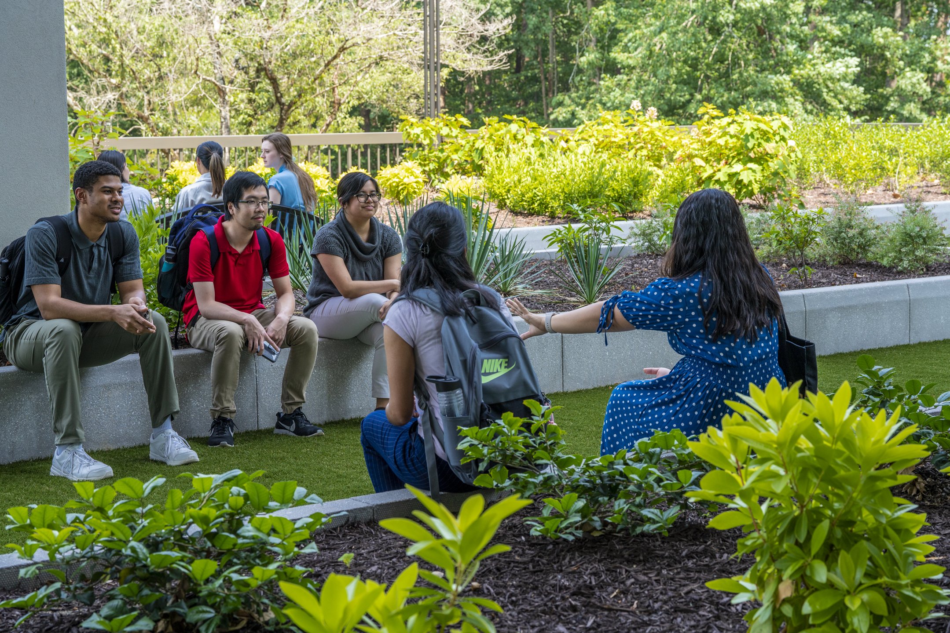
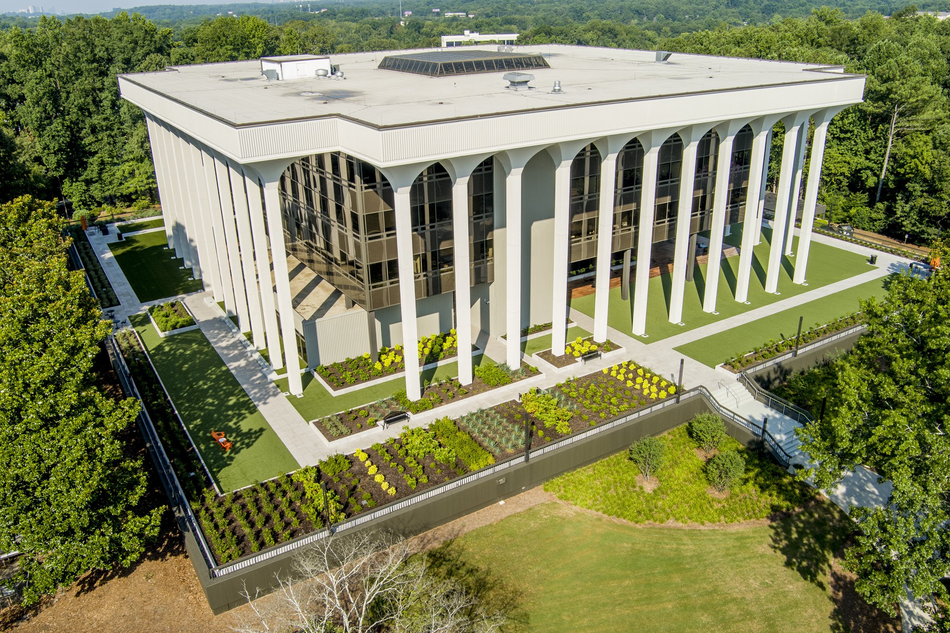
Mercer University Administration & Conference Center
The Administration and Conference Center building on Mercer University’s Atlanta campus is a unique architectural legacy from its construction in 1974, containing a 1.25 acre accessible roof that was in dire need of replacements to waterproofing and existing pedestal ballast pavers. With little functionality on the roof area for pedestrian use and extensive use of pavers that exacerbated the unusual, the scaled proportions of the building made the rooftop experience uncomfortable for visitors and distracted from the function of the building as a conference center.
As part of the waterproofing remediation process, Mercer consulted with HGOR on the removal and replacement of existing pavers with in-kind types. As the project’s design lead, HGOR suggested using a combination of pavers, synthetic turf, and natural plantings. Implemented at a slight premium, the intended paver replacement would provide a far superior user experience.
The design also proposed large geometric moves that brought the architecture to a human scale and created unique areas across the roof where users could gather in large groups, host intimate work groups, dine outdoors, or have functional open areas for organized events. A 1/6 mile walking pathway was integrated around the perimeter, which traveled through the unique roof zones and provided opportunities for viewsheds across the campus.
DESIGN PROCESS
The design proposed large geometric moves that brought the architecture to a human scale and created unique areas across the roof where users could gather in large groups, host intimate work groups, dine outdoors, or have functional open areas for organized events. A 1/6-mile walking pathway was integrated around the perimeter, which traveled through the unique roof zones and provided opportunities for viewsheds across the campus.
With a sustainable focus, the project consisted of a 100% native plant palette, which provides a learning opportunity for users, enhanced stormwater retention, and habitat and cover for insects, birds, and pollinator species. Smith Dalia closely coordinated on the project and oversaw the lighting design and building envelope enhancements.
| Location | Atlanta, Georgia |
| Year Completed | 2023 |
| Size | 1.25-acre roof terrace |
| Design Team | Todd Fuller |
SIMILAR PROJECTS






