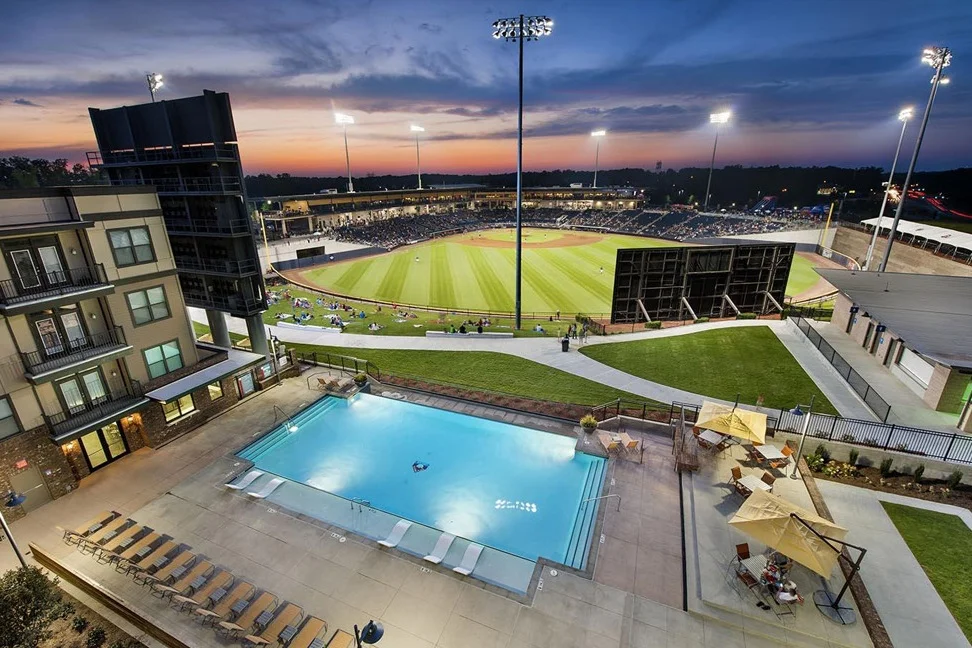3630 Peachtree
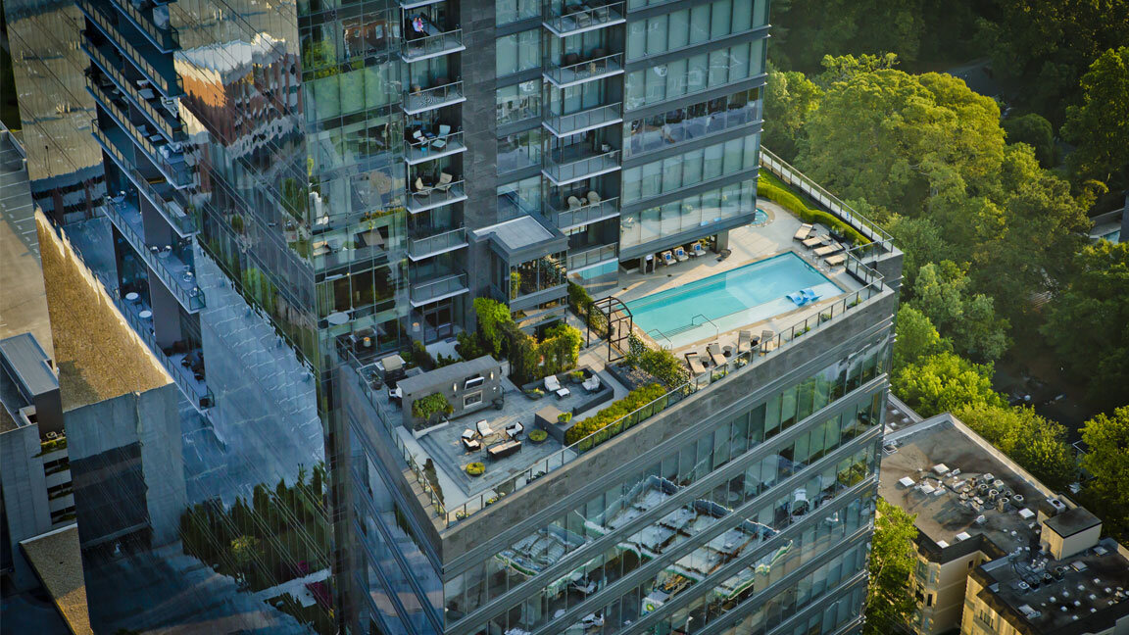
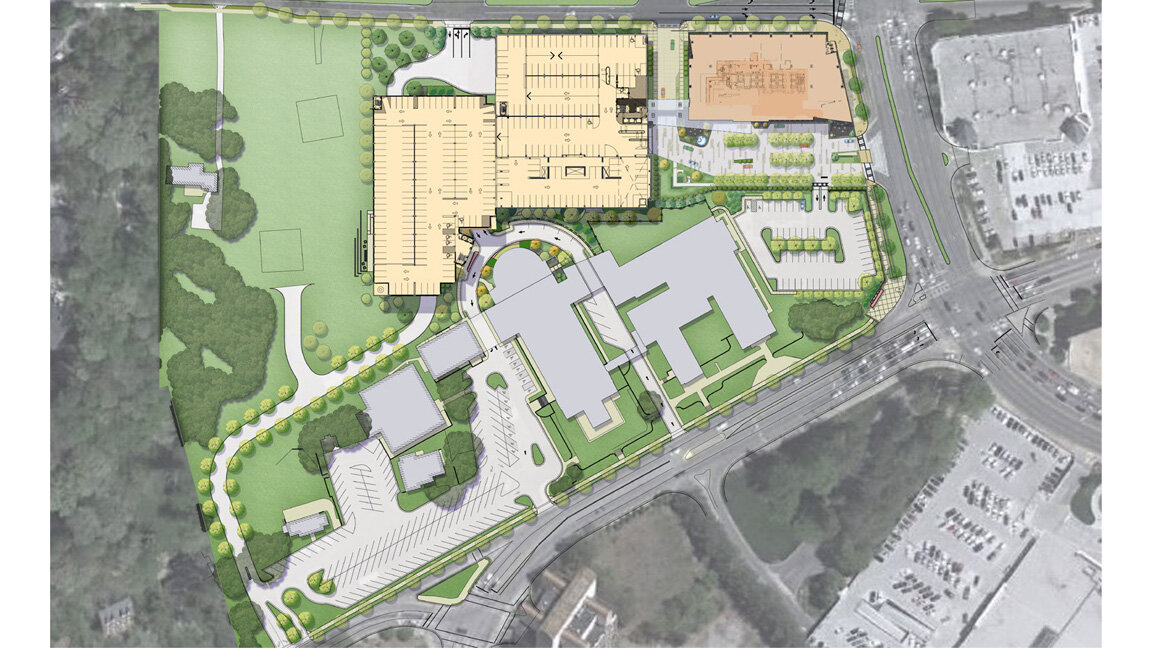
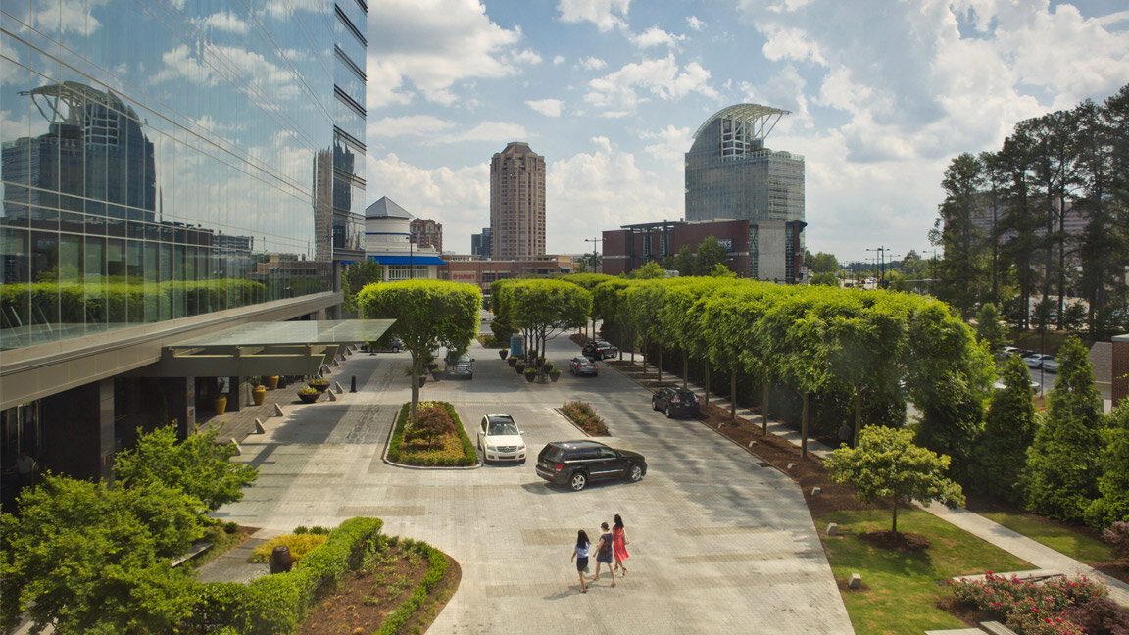
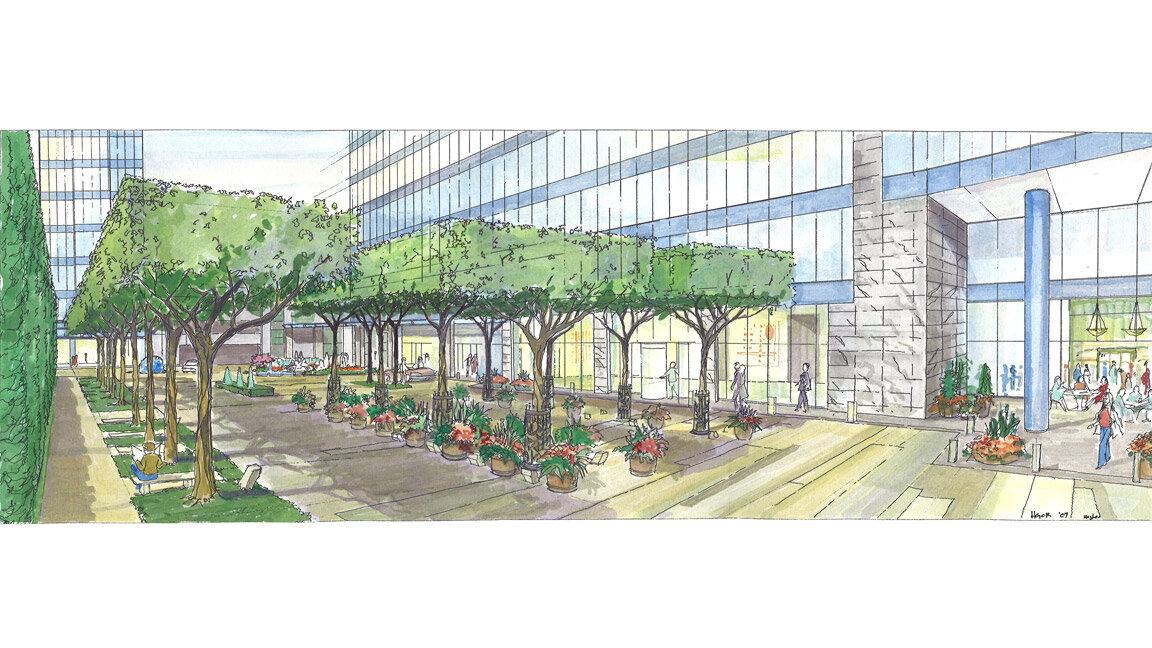
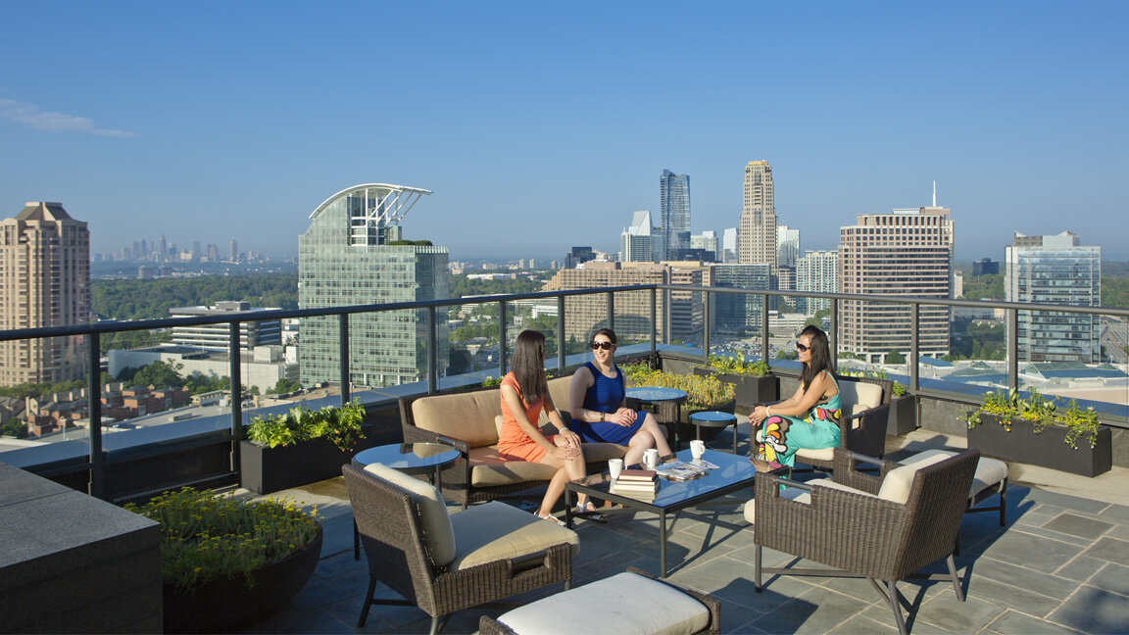
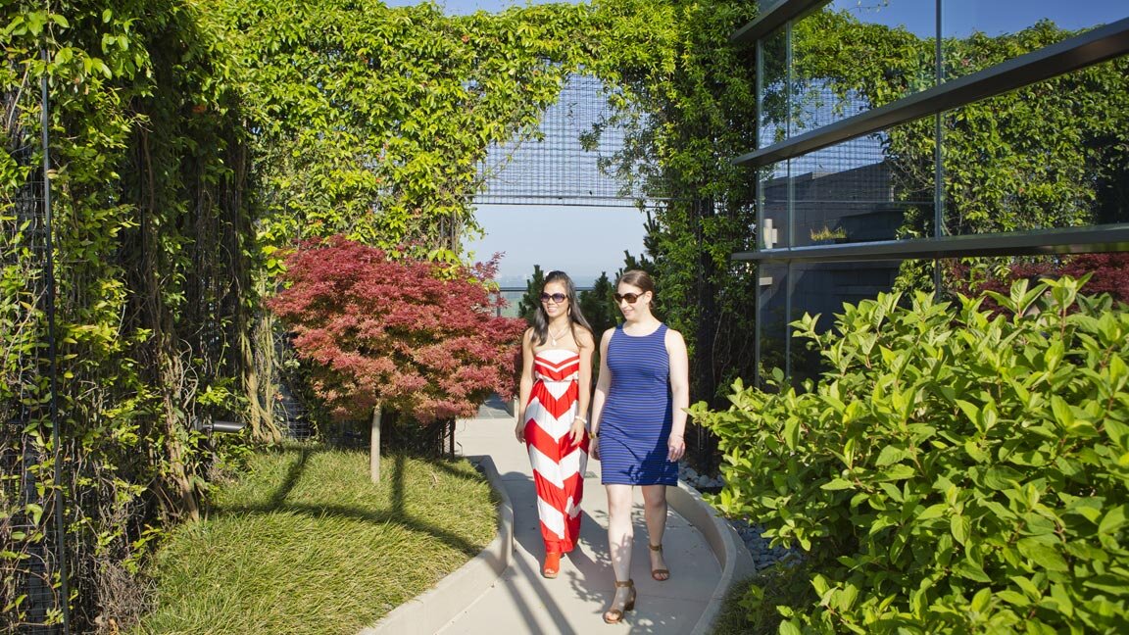
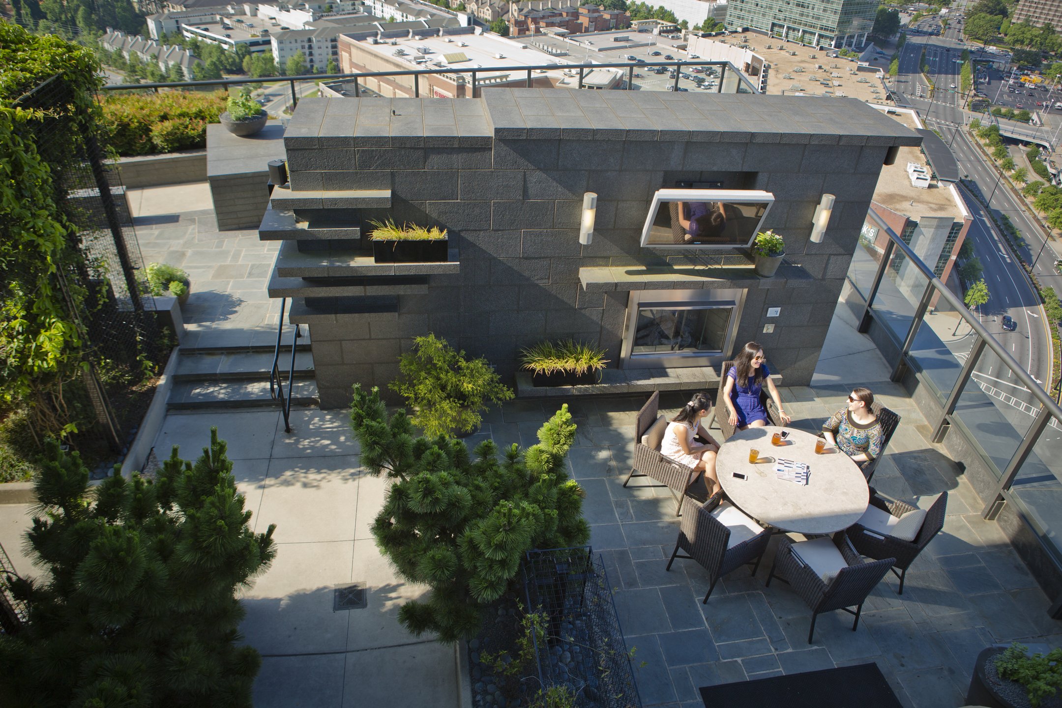
3630 Peachtree
HGOR was selected to provide urban planning and design services for 3630 Peachtree, a two-tower mixed-use development in Atlanta’s Buckhead District. The iconic landmark is grounded by 16,000 SF of retail, layered with 450,000 SF of Class ‘A’ office space and topped with 520,000 SF (170 units) of condominiums. Vehicular transportation is accommodated by open-air parking decks with a combined capacity for +/- 1,750 spaces. HGOR unified this vertical integration of uses with design elements reflective of the project’s environment and architectural aesthetic.
DESIGN PROCESS
Unification efforts began from the ground up. Native plantings and materials selected play off the cool palette tones and themes presented throughout the physical towers. Upon arrival, residents, tenants and guests are greeted with an elegant plaza and highly detailed motor court. An intimate tree canopy drew inspiration from similar European styles and effectively frames the towers’ entryway. Pollard elms were selected for their ability to provide shade and unify the fronting hardscape and architecture with a gardenesque, naturalistic elegance.
Indoor / outdoor relationships are further elevated on the 21st floor with a sky garden for the Ritz-Carlton Residences. The amenity deck overlooks Peachtree Street and maximizes panoramic skyline views of the city with a full range of amenities. Experiential design creates the ideal backdrop for relaxation, entertainment and communion amid the hustle and bustle of an urban environment. Lush plantings and a double-sided fireplace distinguish a series of outdoor ‘rooms’ that optimize simultaneous programming for the user experience. Additional amenities include a pool. Completed October 2010, the resultant spaces are a natural extension of high-rise living.
| Location | Atlanta, Georgia |
| Year Completed | 2013 |
| Size | 4.6 Acres, 15,000 SF Green Roof |
| Design Team | Bob Hughes, Chris Mutter |
SIMILAR PROJECTS




