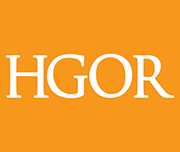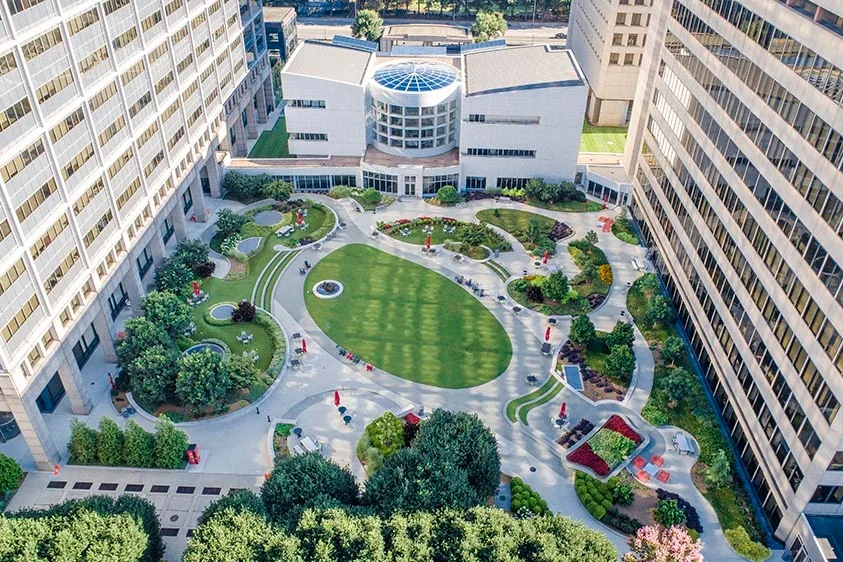Spanx Headquarters
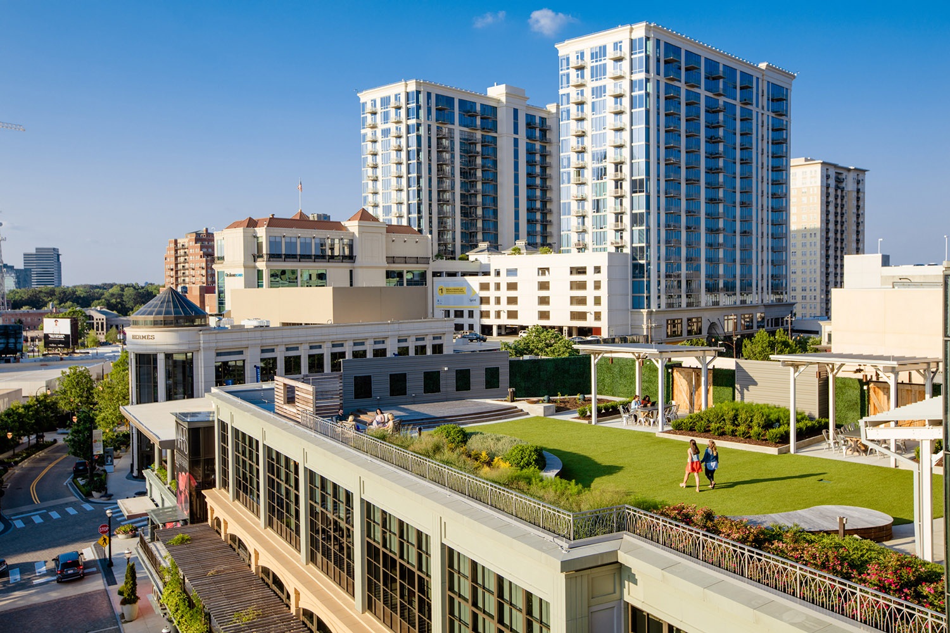
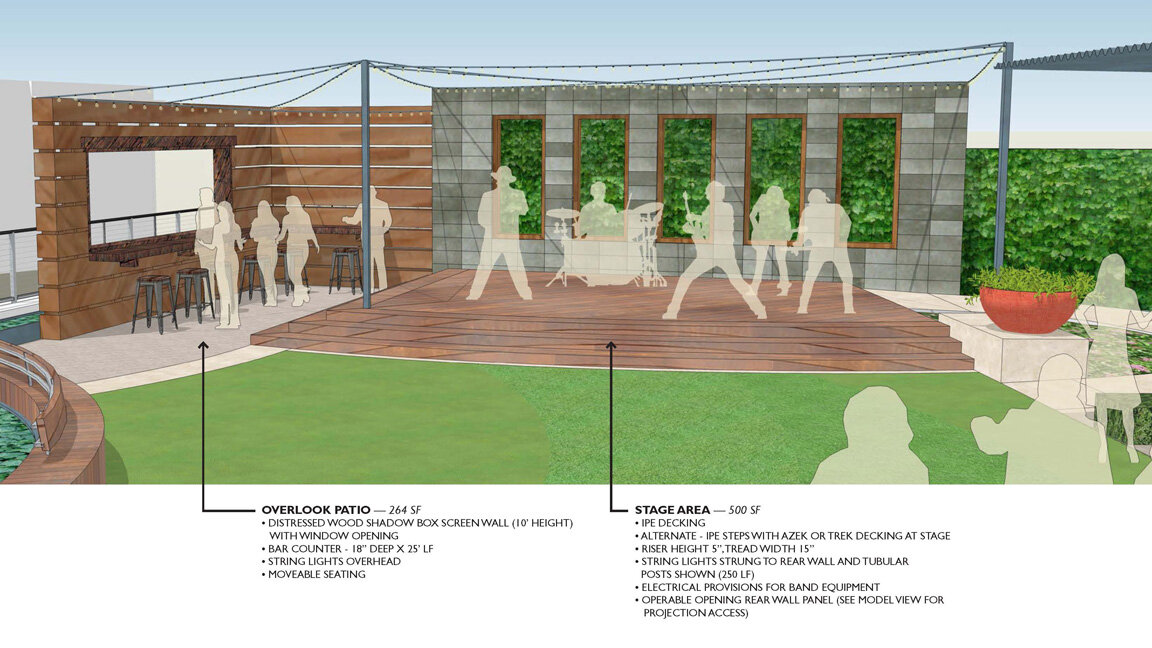
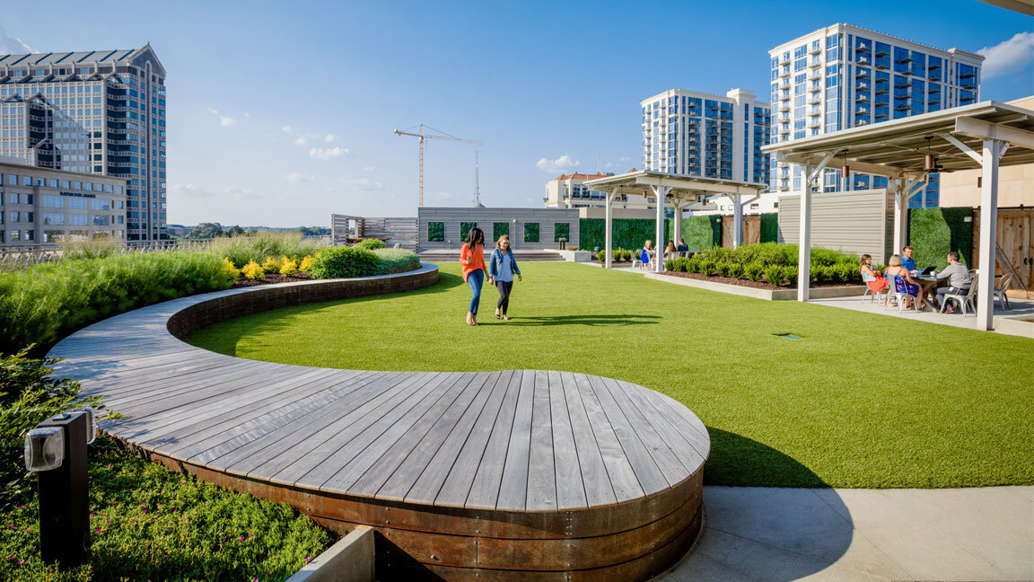
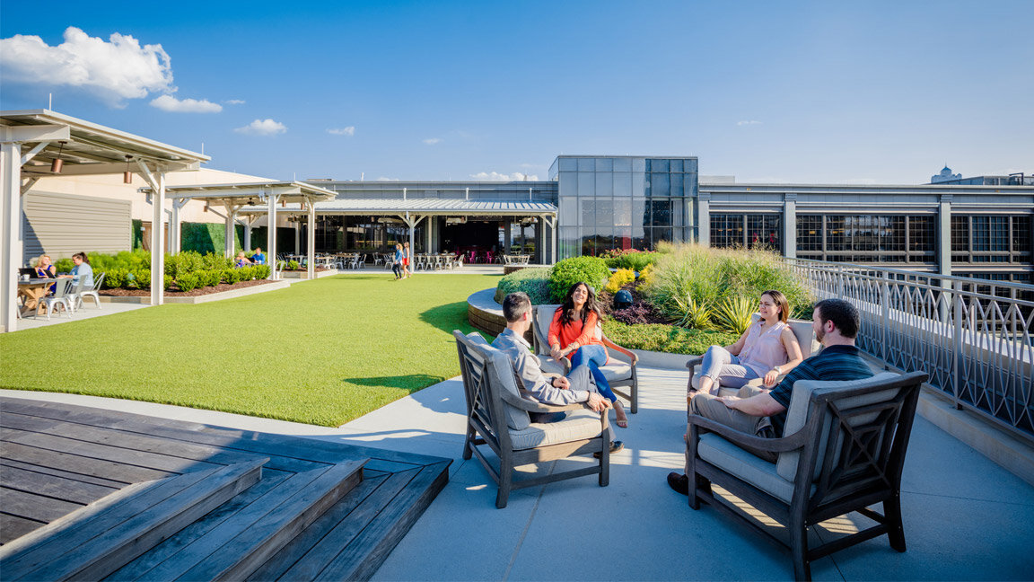
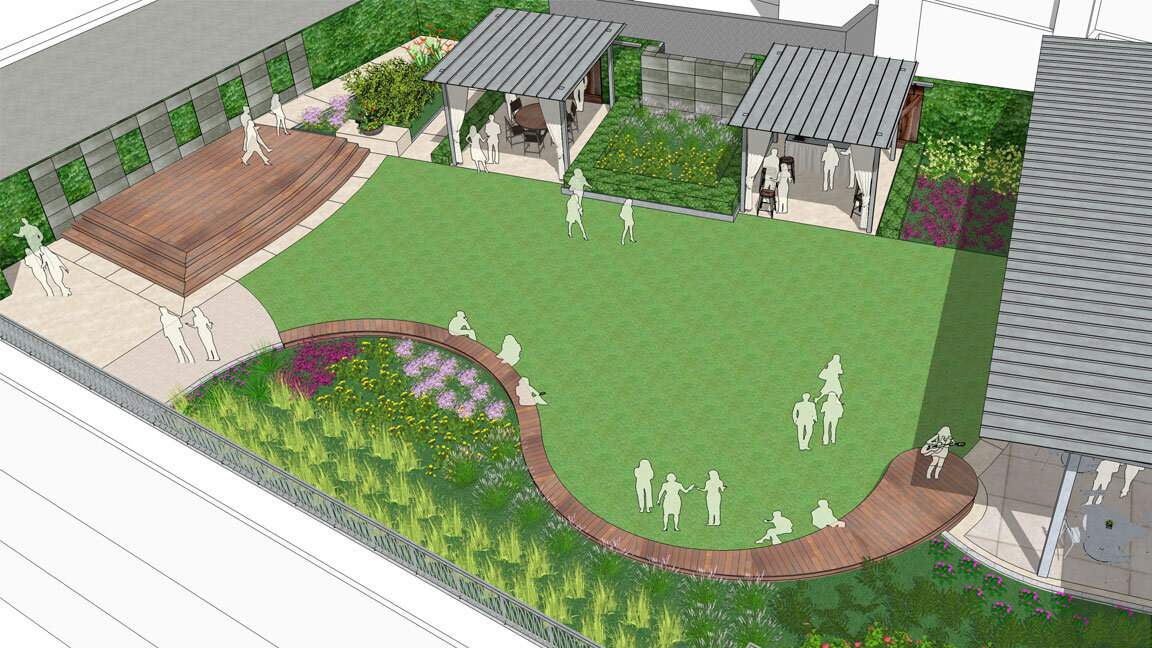
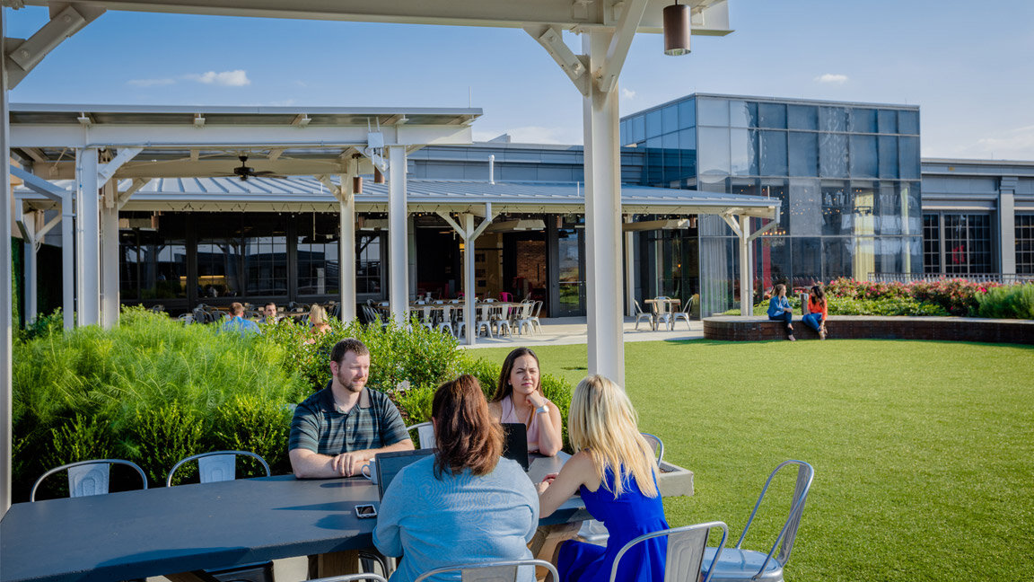
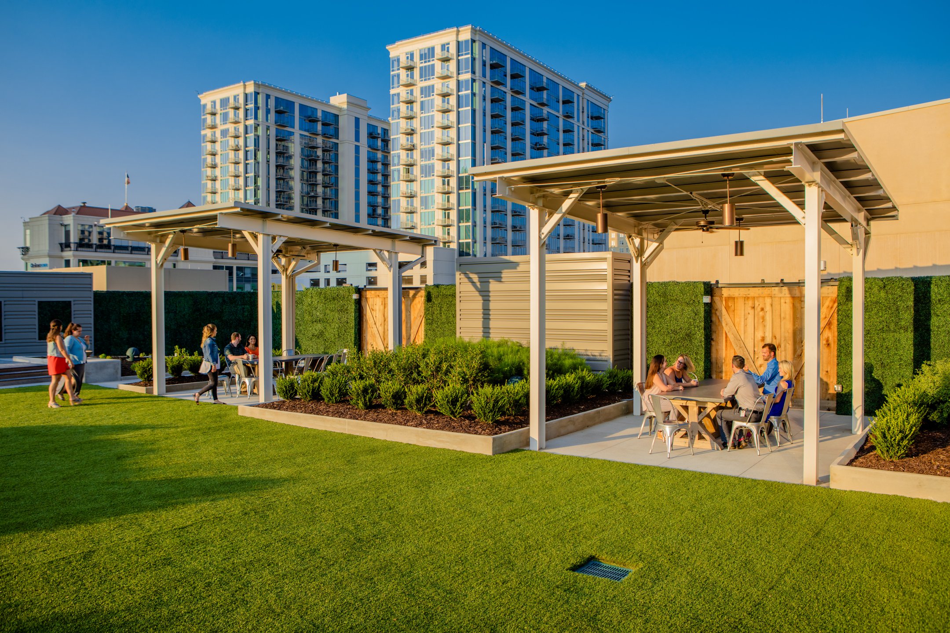
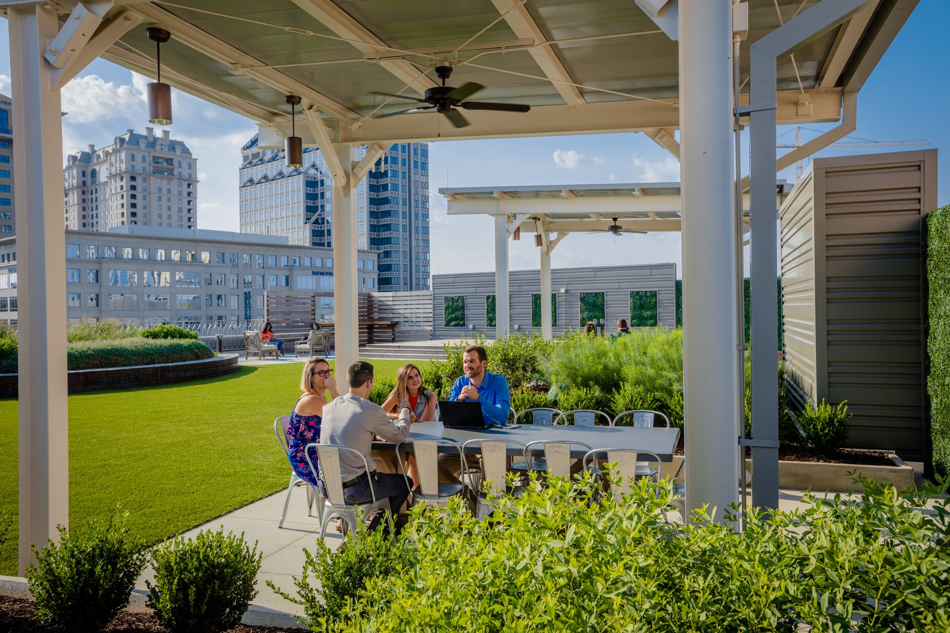
Spanx Headquarters
Tailored to the style and culture of the nationally recognized brand, Spanx’s Headquarters is structured to fluidly embrace employee collaboration and engagement from the inside out. HGOR was retained by the Owner to design an 8,000 SF functioning green roof for their corporate office in Atlanta, Georgia. With the opportunity of a new development, Spanx’s vision for an outdoor work environment was parallel with the idea of their company “all grown up”.
HGOR delivered the company’s vision through a dynamic, on structure design adaptable for meetings, events and recreational activities of all sizes.
In coordination with adjacent interior spaces, the multifunctional green roof is attentive to feminine details, such as custom drapery, shadowbox green walls, string lights and a winding garden bench. More than half of the 8,000 SF third floor rooftop is accessible to employees, allowing the space to accommodate up to 500 people.
Flexible in nature, the green roof’s design allows for a smooth transition from niche work spaces to large scale holiday parties. The space is organized around a central synthetic turf lawn and hugged by covered work and dining spaces, custom curved bench seating and a raised stage platform with an open-air counter overlooking the streets of Buckhead. Built-in ceiling fans and heaters support a year long work environment.
Completed fall of 2015, Spanx’s green roof intimately connects employees with nature - a scientifically proven way to reduce stress and improve productivity.
| Location | Atlanta, Georgia |
| Year Completed | 2015 |
| Size | 8,000 SF |
| Design Team | Bob Hughes, Chris Mutter |
| Collaborators | Gensler |
SIMILAR PROJECTS
