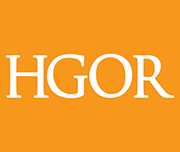Coca-Cola Headquarters
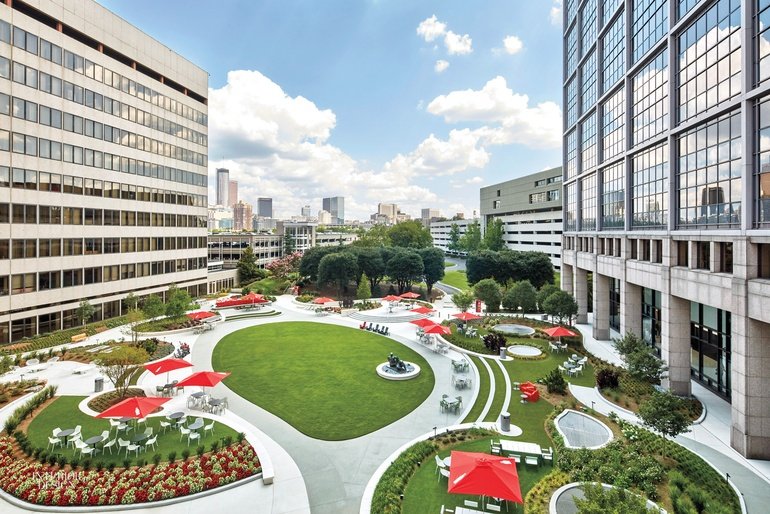
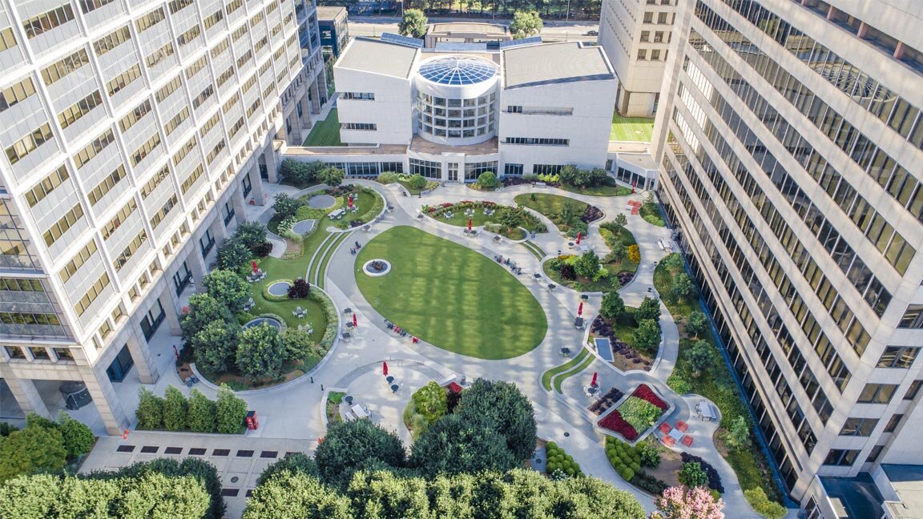
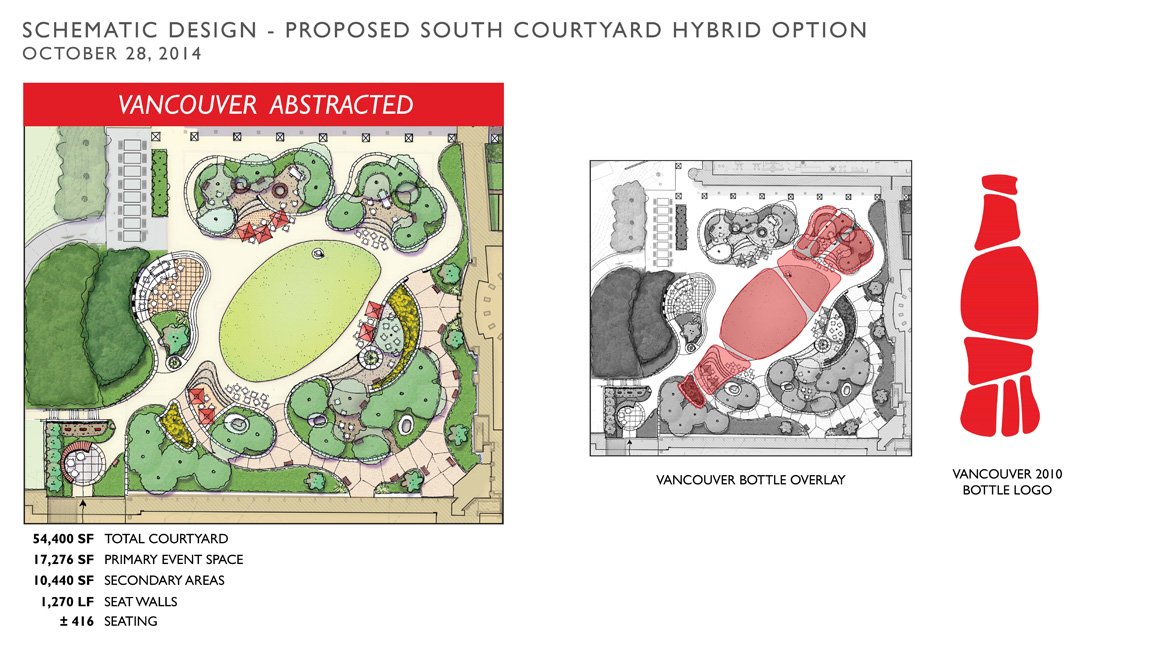
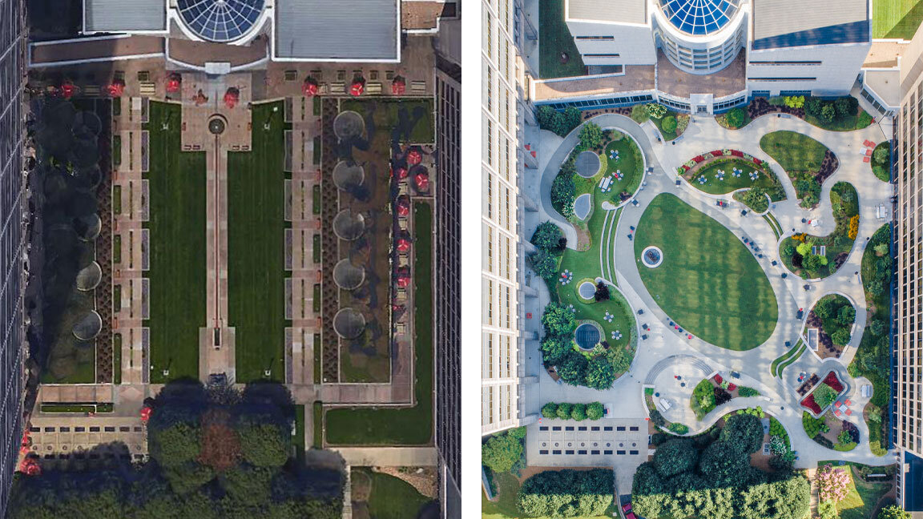
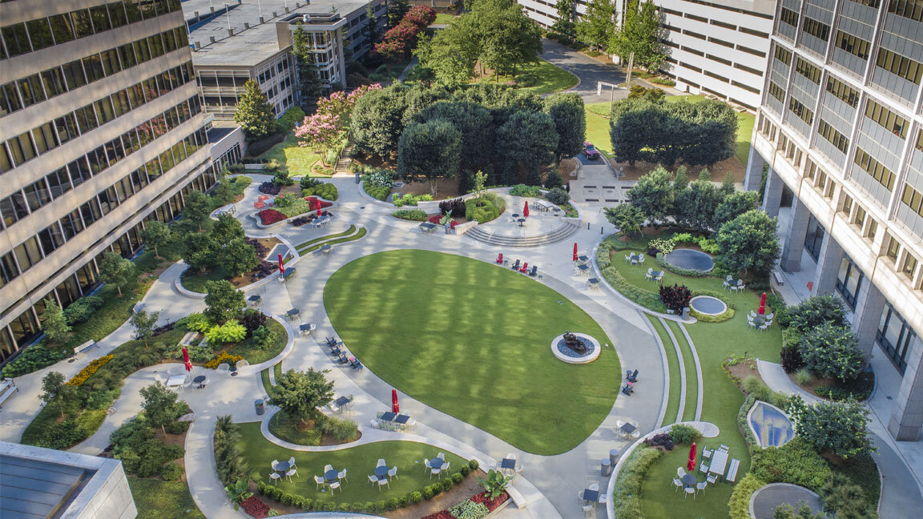
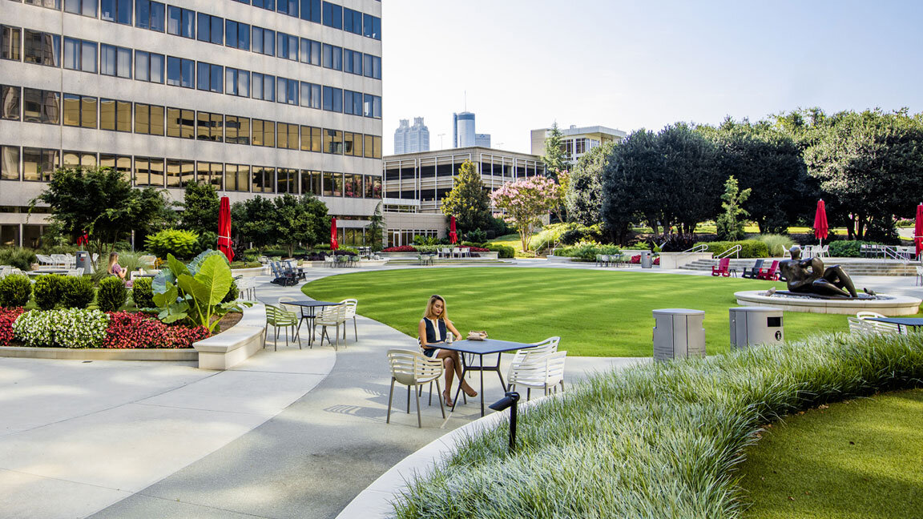
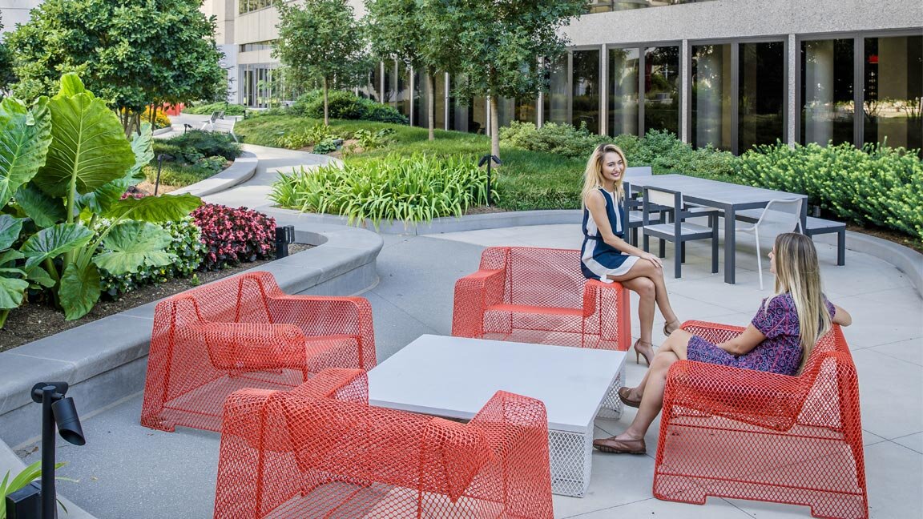
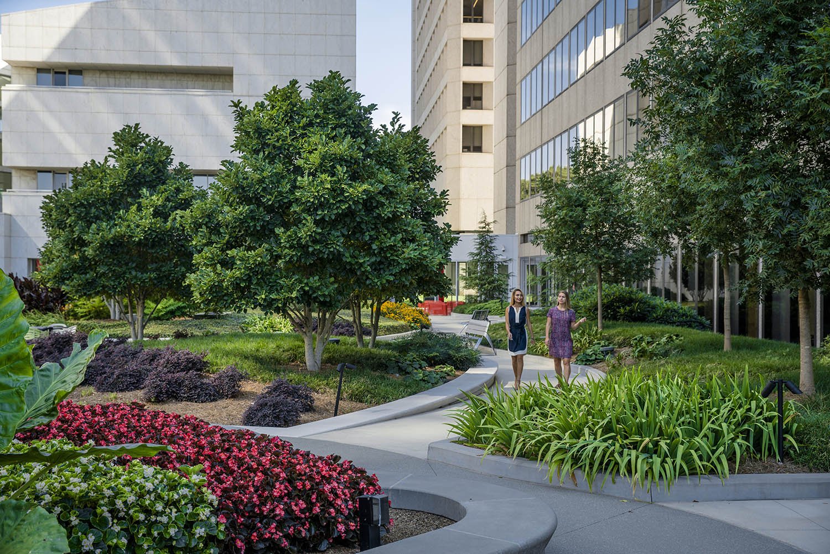
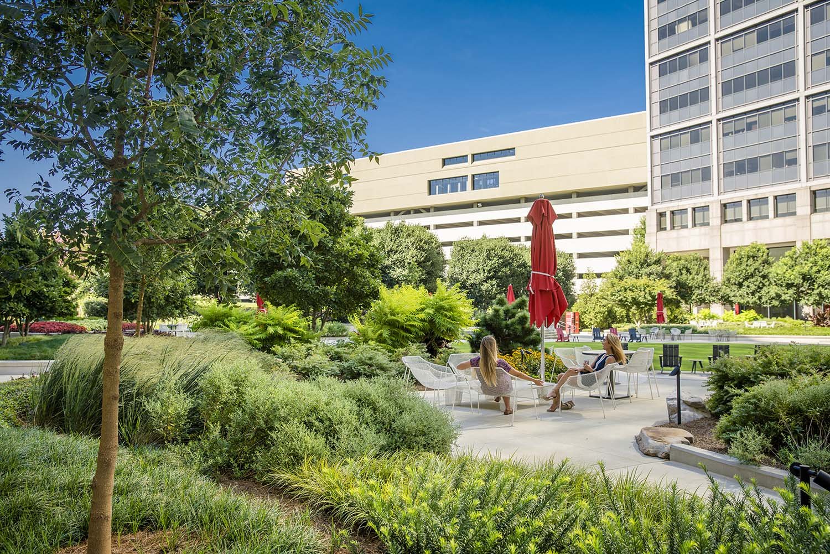
Coca-Cola Headquarters
As part of the larger workplace Initiative, HGOR designed a series of courtyard spaces to support a broad range of experiences, social interaction, and programmable events at the company's corporate headquarters in Atlanta, Georgia.
Each space links directly to surrounding first-floor uses comprising visitor arrival, meeting, dining and circulation activities. Gathering and seating areas are distributed in a purposeful manner to foster a sense of energy and impromptu interaction between business groups and employees. At the same time, the overall composition can function for large corporate, employee or marketing events.
DESIGN PROCESS
The main concept driving the design of the south courtyard at Coca-Cola HQ was to incorporate adaptability, connectivity, sustainability, and practicality. Using revolutionary design concepts and a visionary approach, the team generated multiple original options to optimize the area's utilization, simultaneously fulfilling the client's requirements for a vibrant outdoor space that resonates with the dynamic workforce and brand identity. HGOR's brand-tailored design delivered unique components, including a multi-functional green roof adorned by custom drapery and a shadowbox green wall.
| Location | Atlanta, Georgia |
| Year Completed | 2016 |
| Size | 2 acres |
| Design Team | Bob Hughes, Chris Mutter |
| Collaborators | Gensler |
SIMILAR PROJECTS
