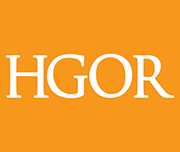Franklin Park
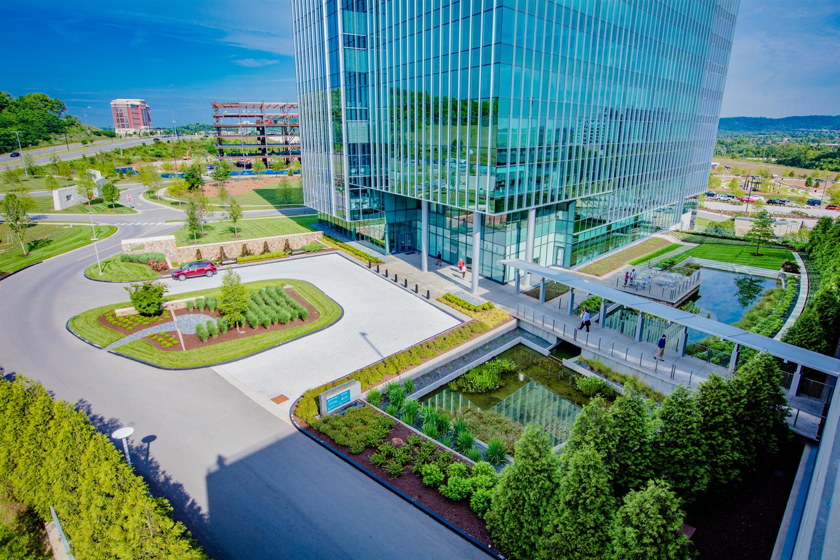
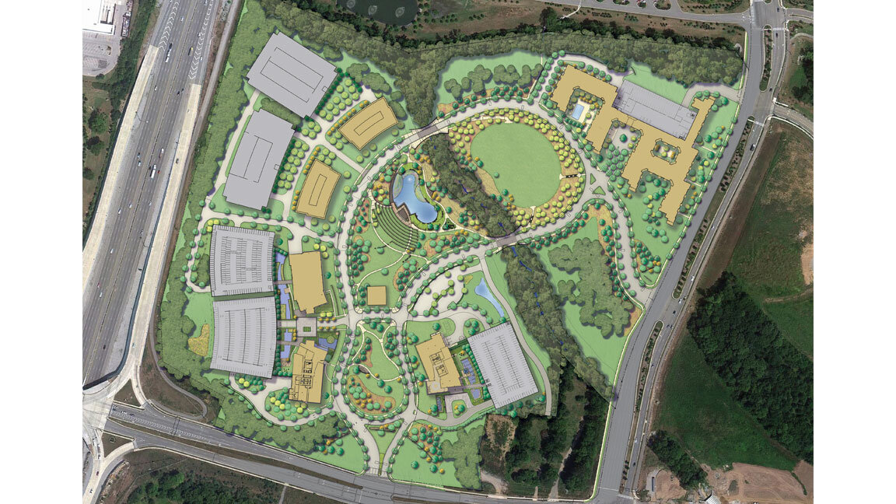
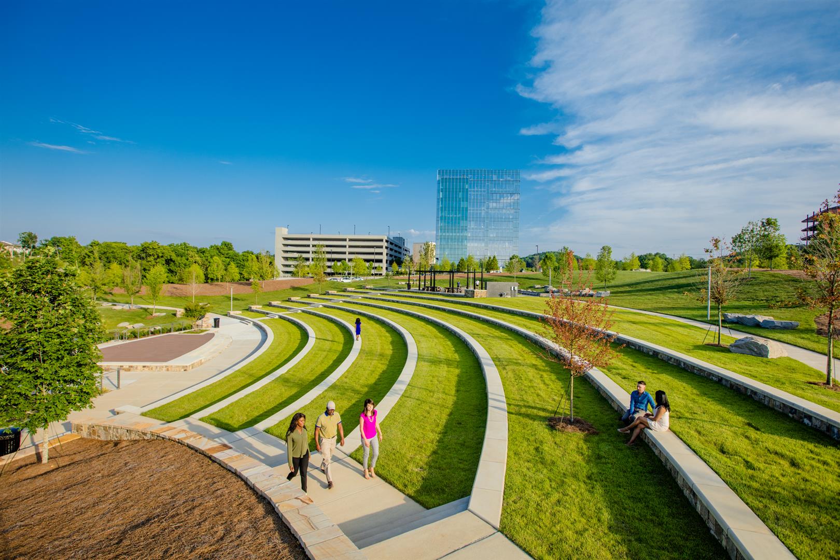
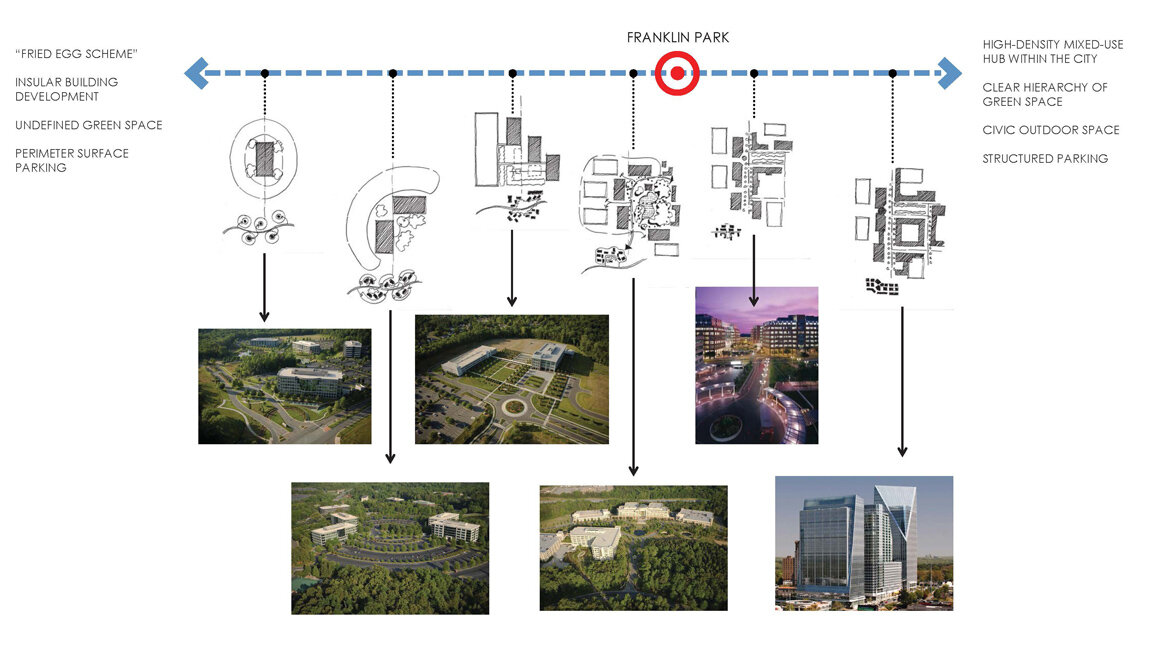
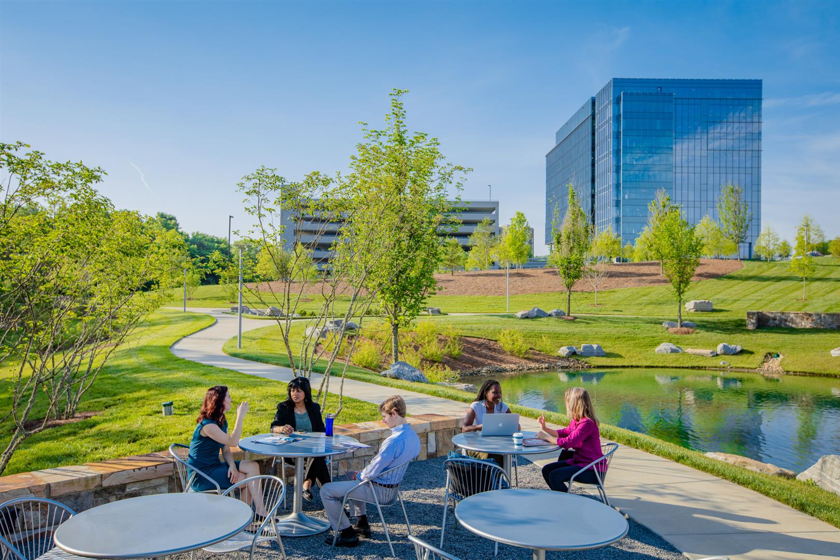
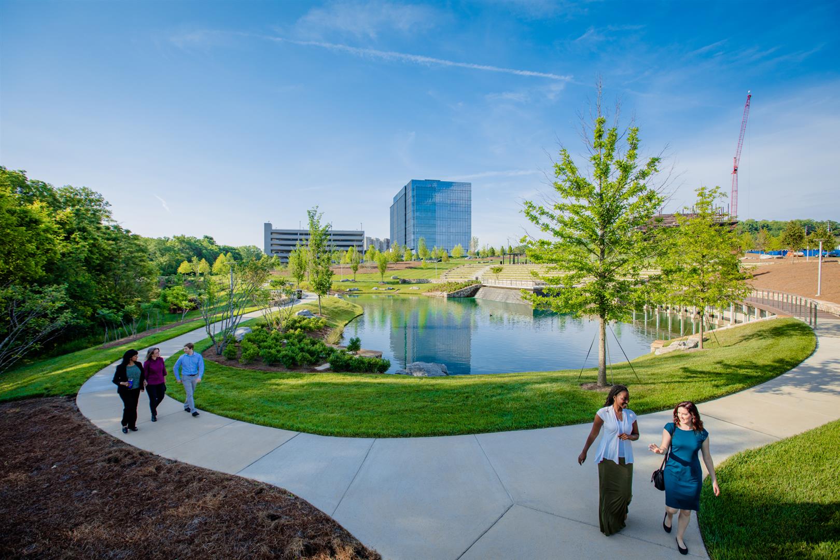
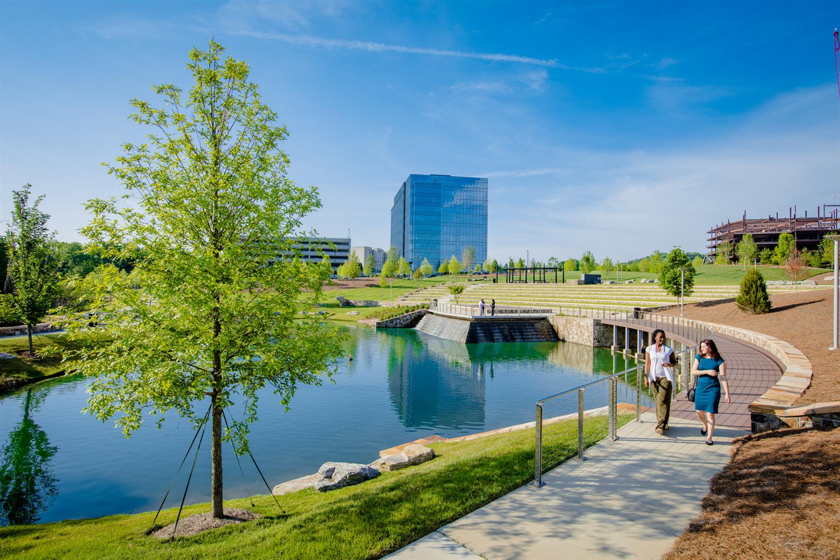
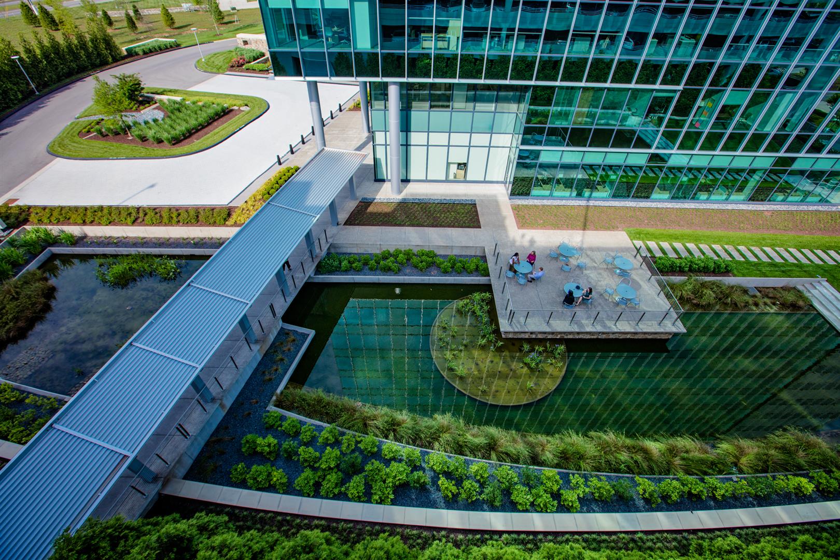
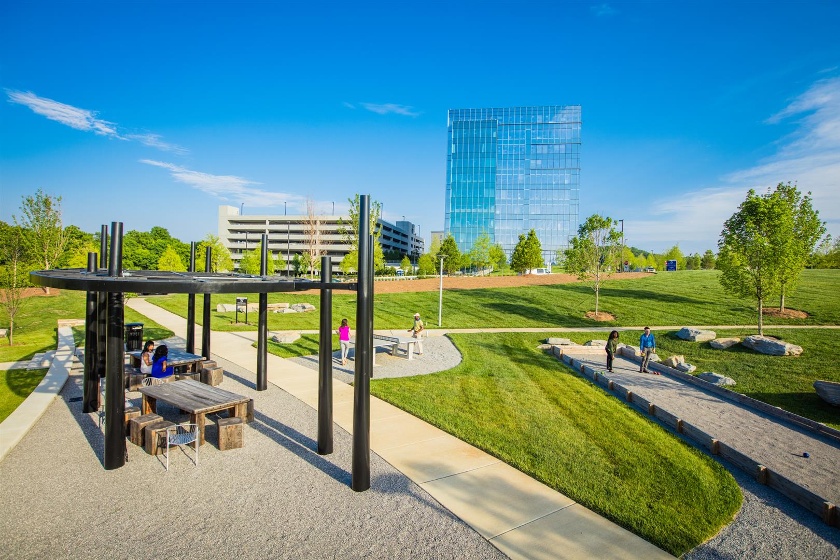
Franklin Park
One Franklin Park
HGOR led the effort to win an invitation-only competition to define this future Class A office environment in Franklin, Tennessee. Working with the Client and Owner, the resulting design is based on five key objectives: to create an overall sense of place and identity, establish an organization, provide structured parking for each development, reshape the way sites and buildings sustainably respond, respect and preserve the natural environment; and to provide the community of Franklin a new and unique choice of office product.
A central amphitheater supplies a flexible social space designed to offer comfortable gathering for large events. Smaller intimate spaces offer opportunities from a quiet stroll, to a long view of the surrounding hilltops, to a playful game of ping-pong. All of these are threaded together by a network of streets and over 2.5 miles of sidewalks. Both the pedestrian and vehicular experiences are shaped by a strong sense of connectivity and linkage between the development sites. At the forefront of the Franklin Park design concept is a strong ethos of sustainability and responsible resource management. Each of the seven natural drainage basins within the overall property are considered in the comprehensive and integrated water resource management plan. Franklin Park embraces stormwater management, water quality features and rainwater harvesting methods into key site amenities, which responsibly demonstrate the importance of water as a valuable resource integral to our lives.
| Location | Franklin, Tennessee |
| Year Completed | May 2018 |
| Size | 200 acres |
| Design Team | Bob Hughes, Chris Mutter |
| Collaborators | Duda | Paine |
Awards
Excellence in Development Award - Private Sector - Large Project, Urban Land Institute Nashville, 2015
SIMILAR PROJECTS
