Lowe's Corporate Headquarters
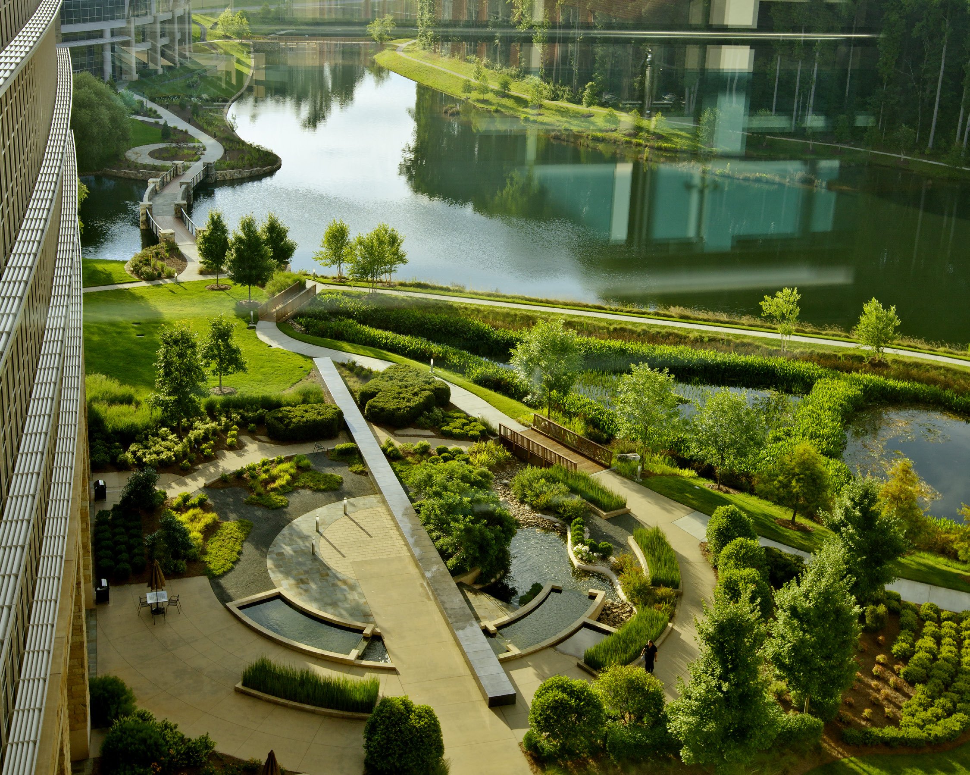
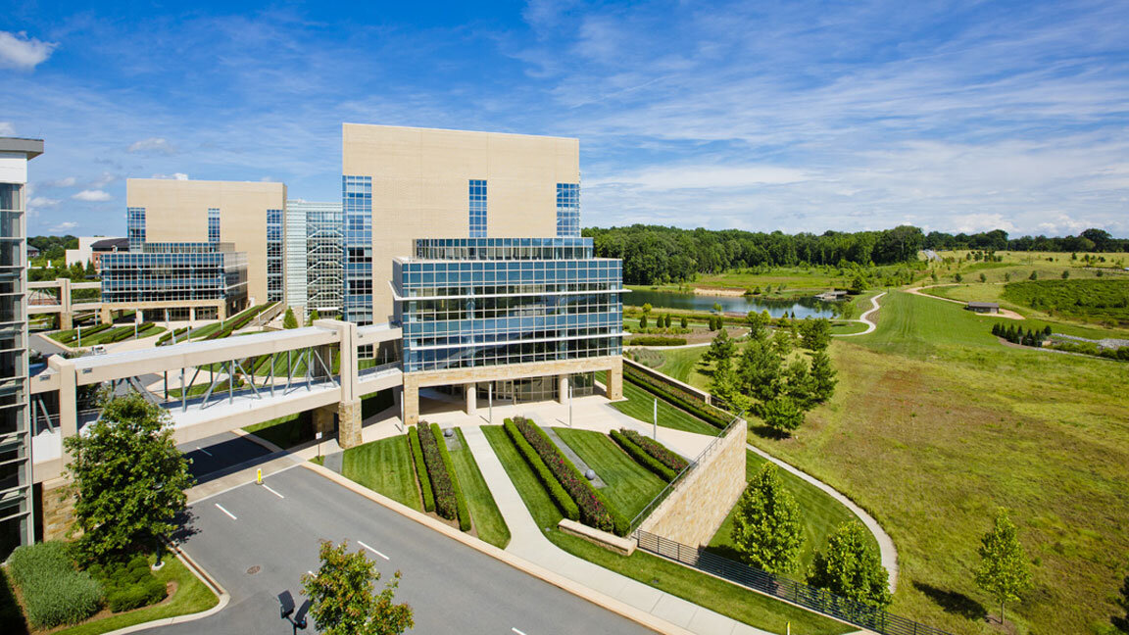
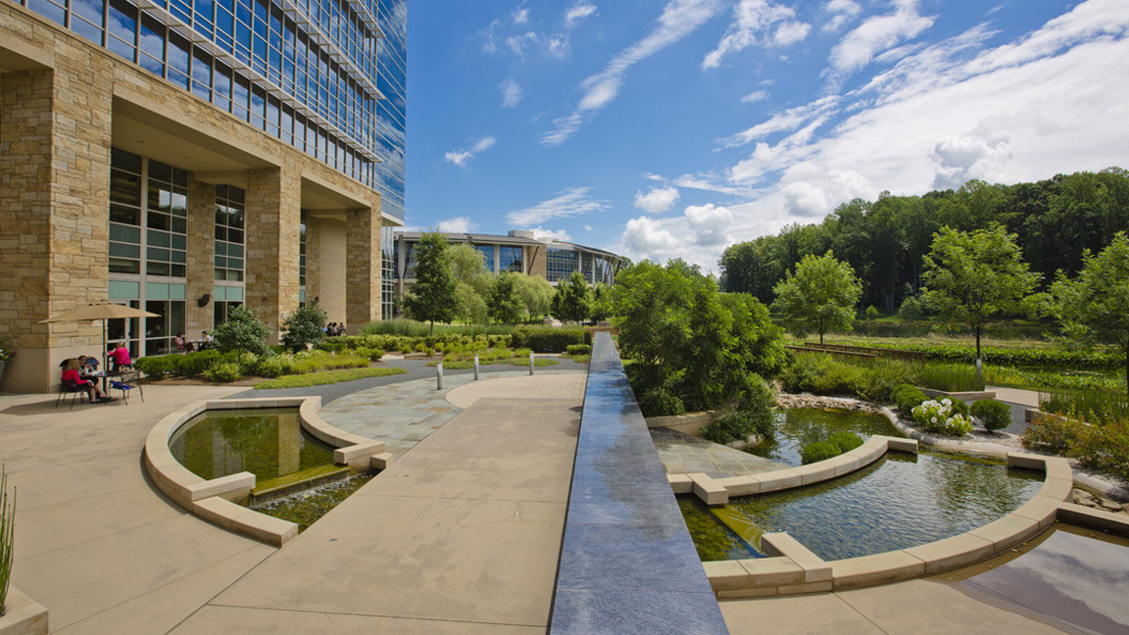
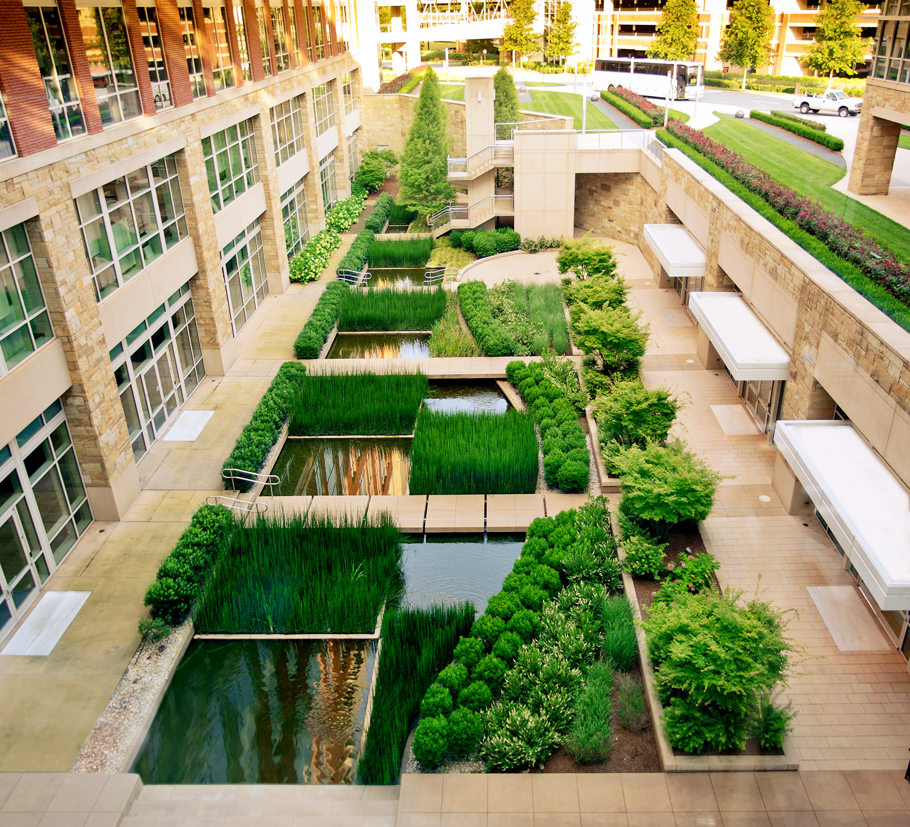
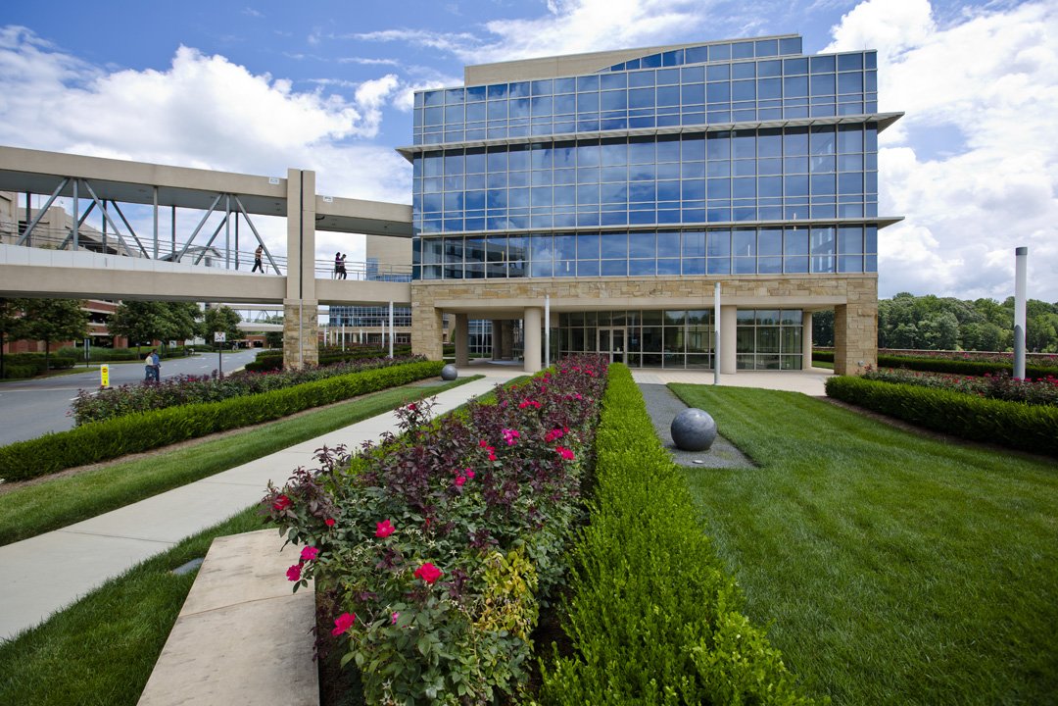
Lowe’s Corporate Headquarters
Lowe’s hired HGOR to design and master plan and environmentally sustainable campus headquarters, while still supporting the functions and needs of the 3,000-plus employees. The 275-acre environmentally sustainable support center is located in Mooresville, North Carolina, about 30 minutes north of Charlotte. The combination of natural systems and stylized design form the basis for the design of a series of bio-retention and stormwater courses that create a linkage of courtyard and outdoor spaces accessible to Lowe’s employees.
The master plan focuses on a seven-acre lake that was formed by a stream that ran through the site prior to construction, creating an opportunity to support stormwater function throughout the entire campus as an irrigation reservoir. Stormwater flow is routed to follow through the varied landscapes across the property, providing both water quality, detention and infiltration before connecting to the adjacent lake. The overall landscape moves from a naturalized piedmont environment, through stylized court-yards to the lake which itself includes littoral and wetland plantings.
DESIGN PROCESS
The implementation of natural systems mixed with stylized design in the courtyards and structured areas gives the site a natural feel, with the slightest formality given through open social spaces. The series of stormwater management and irrigation systems through water courses and bio-retention runs and basins all work in harmony to link the open courtyard areas with the outdoor spaces on the site to achieve an enjoyable experience for employees.
| Location | Mooresville, North Carolina |
| Year Completed | 2011 |
| Size | 275 acres | Design Team | Bob Hughes, Chris Mutter, Steve Sanchez |
Awards
Charlotte Design Award, Charlotte, NC American Institute of Architects, 2009
SIMILAR PROJECTS




