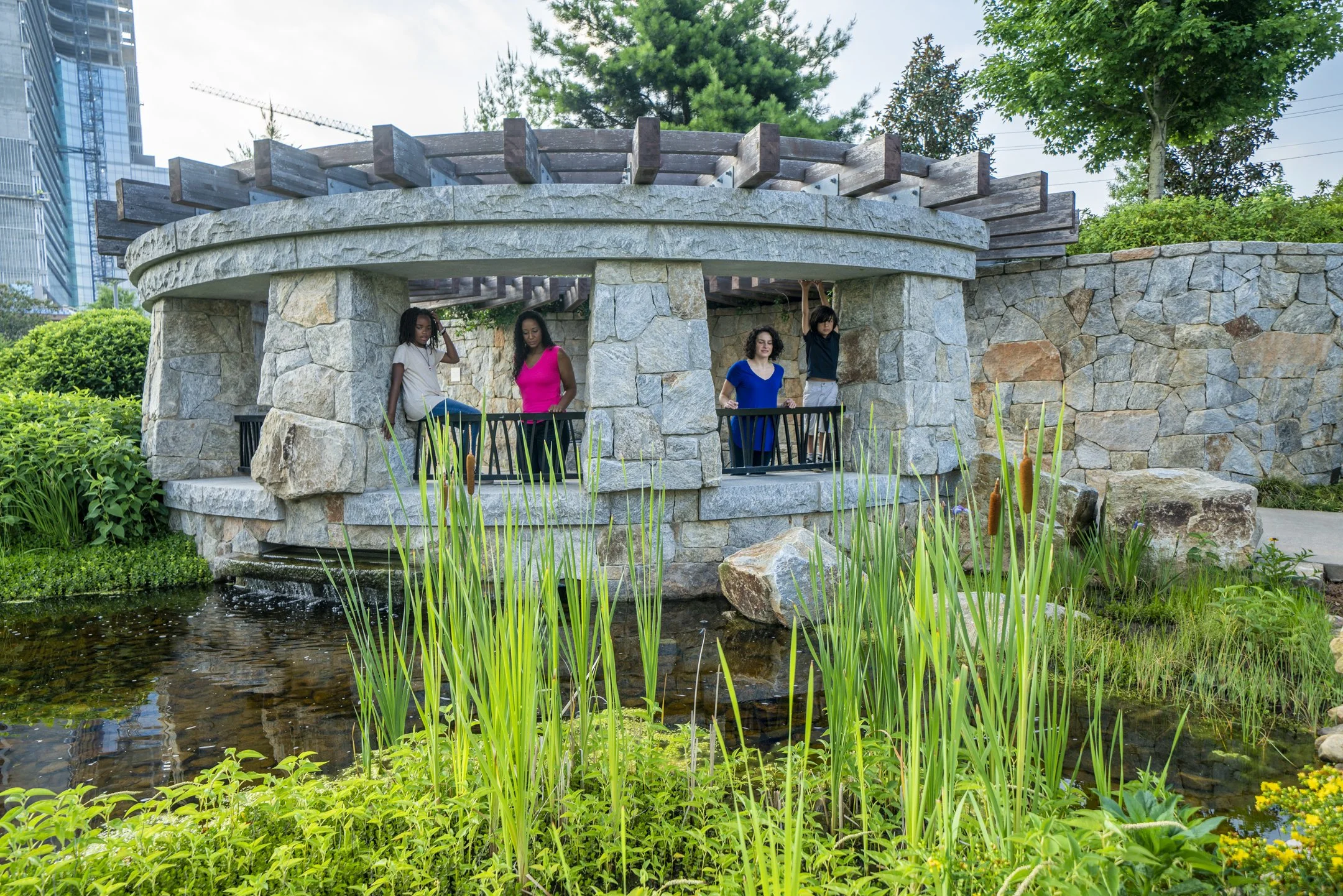Skyland Trail
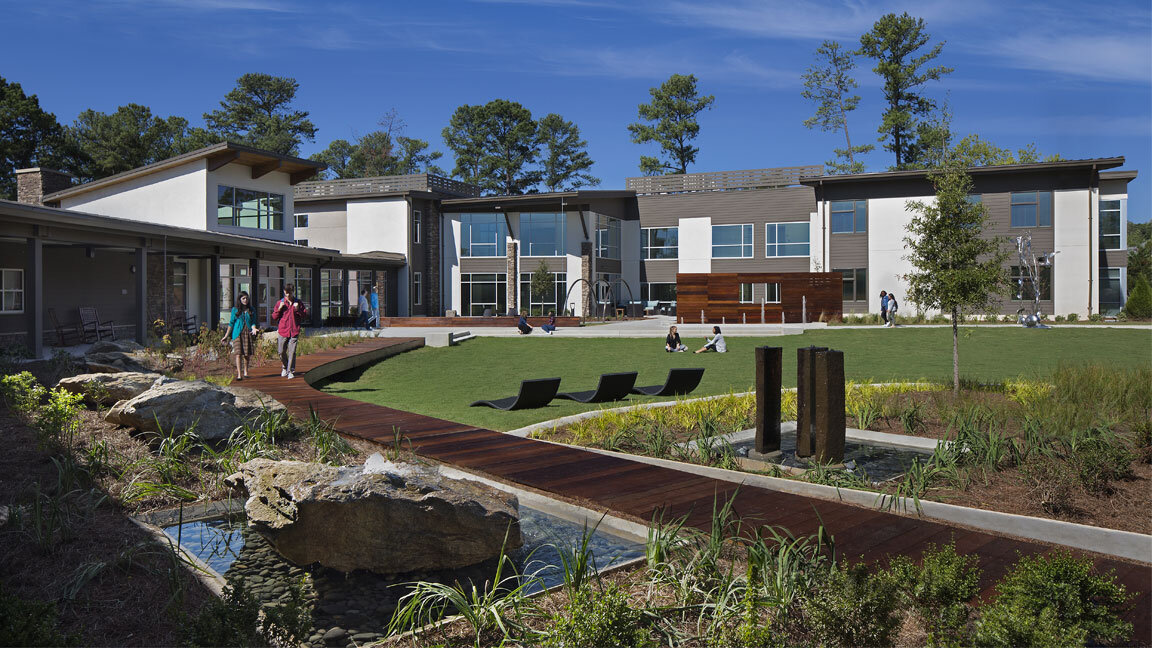
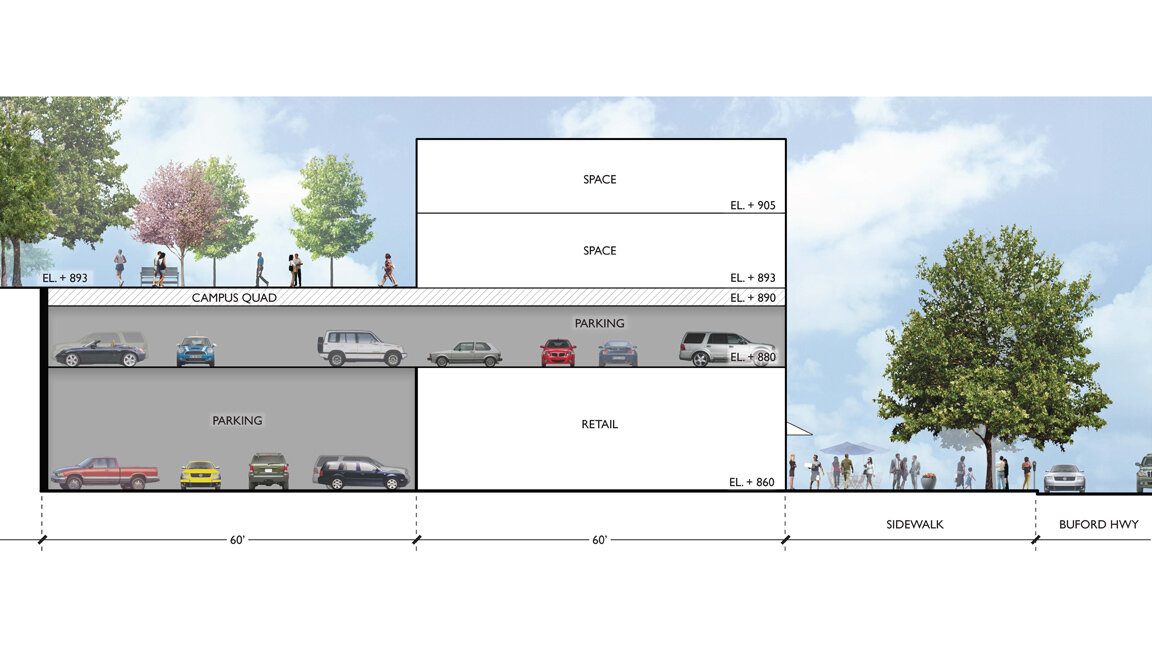
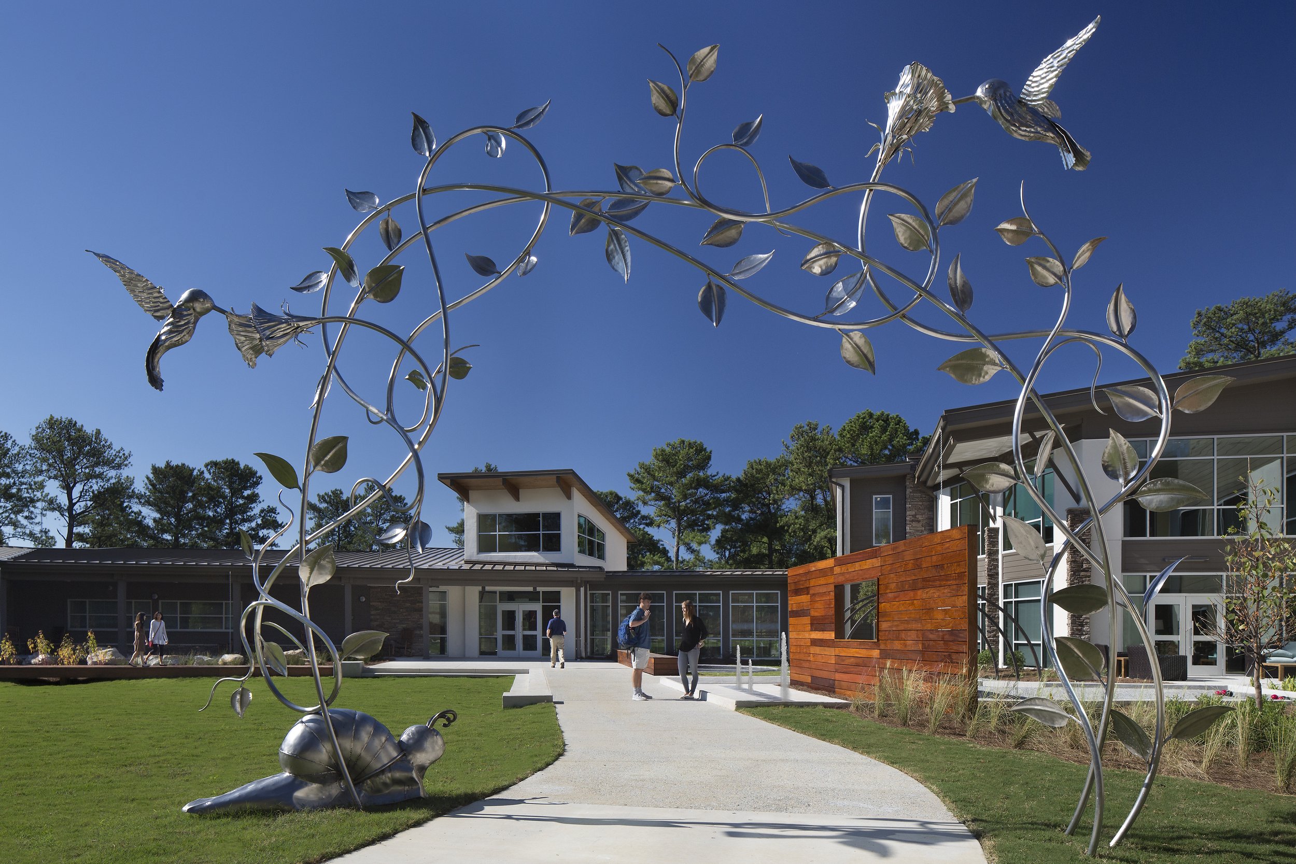
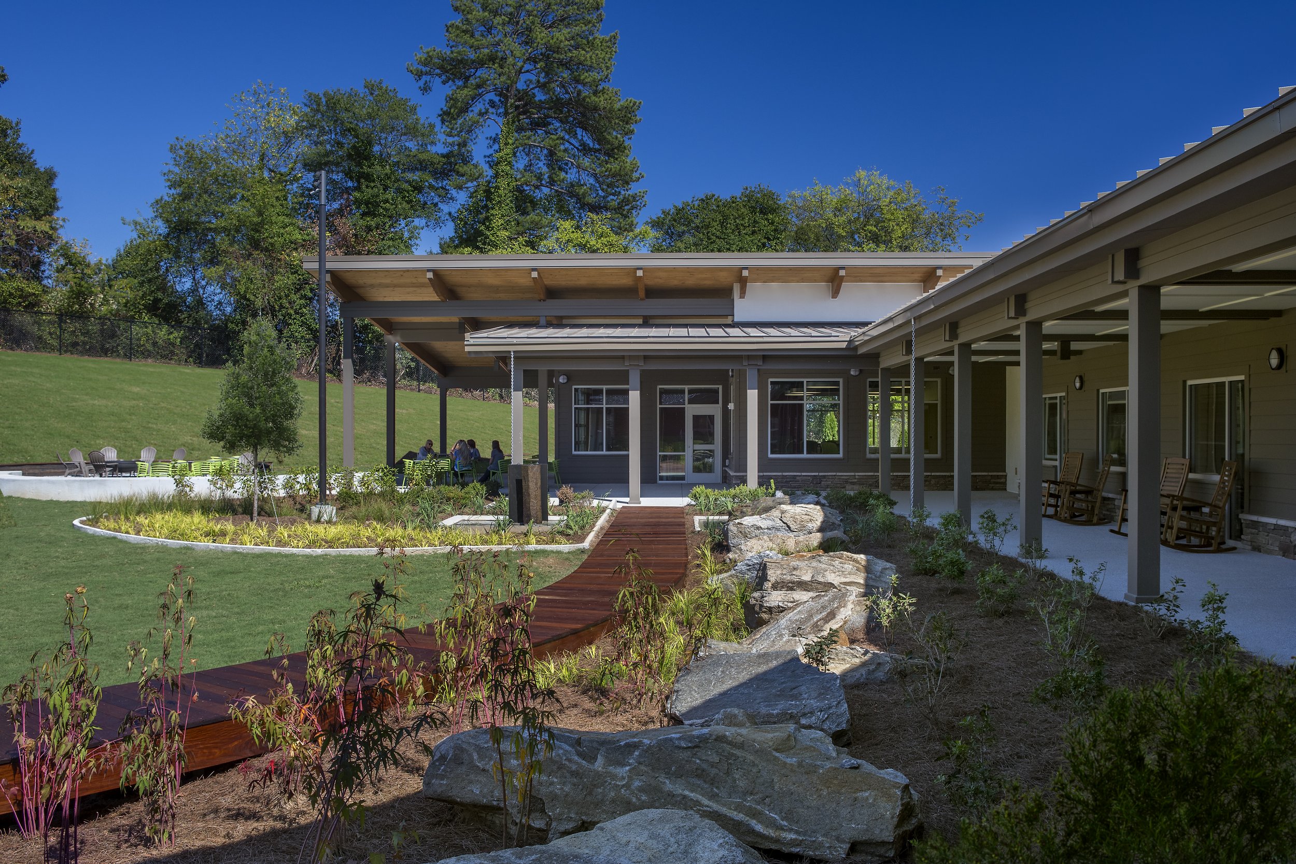
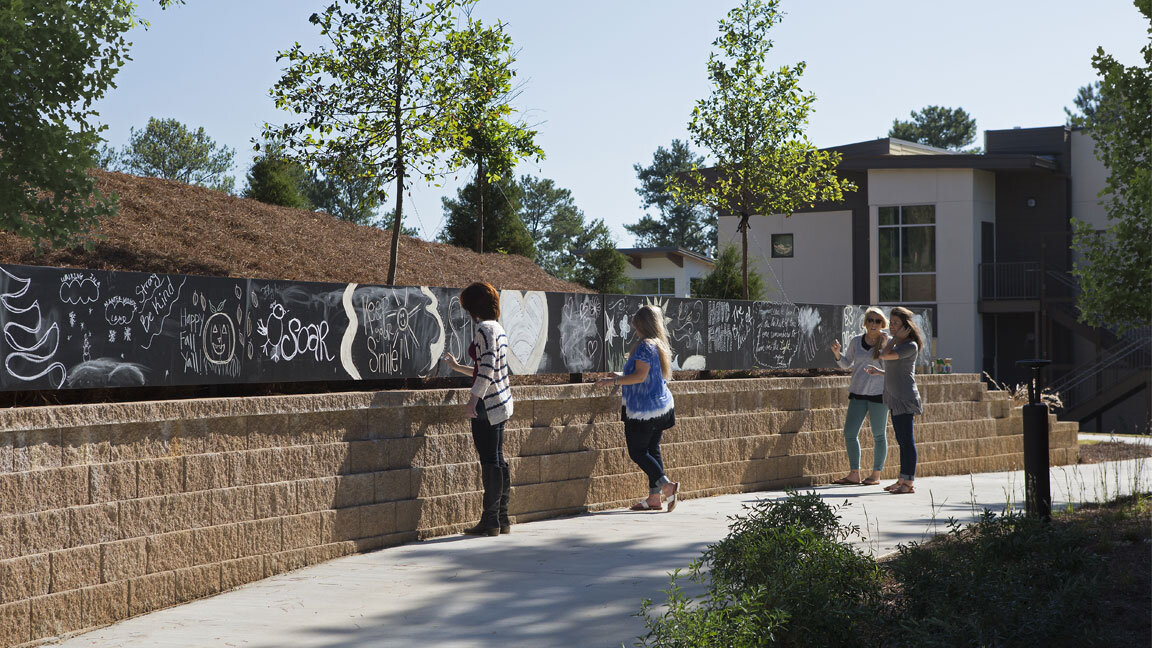
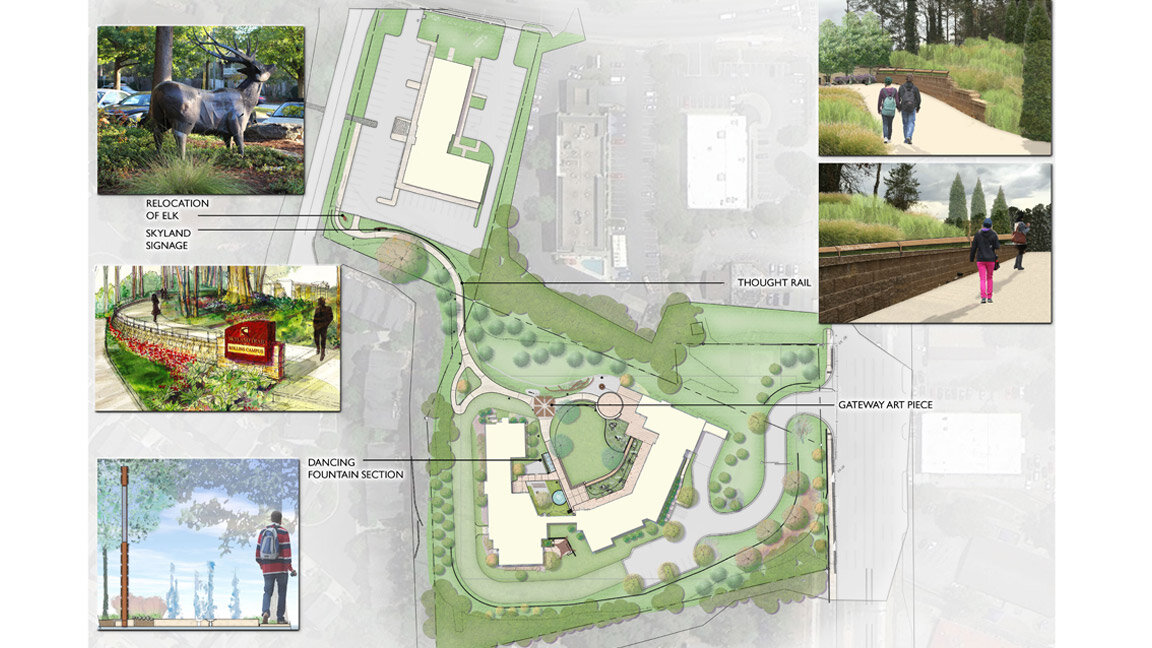
Skyland Trail - Rollins Campus
HGOR has a long history of working with Skyland Trail. Integral to the horticultural therapy program of the Skyland Trail, the various gardens provide educational opportunities and interactive client gardening programs. As evidenced by the positive results, the gardens provide a key component to individual mental health programs administered by the George West Mental Health Foundation.
HGOR, in conjunction with Collins Cooper Caurusi and UDS Development Services, created a new space for adults ages 18-25 at Skyland Trail. The 35,000 square foot facility includes a 32 residential unit with private beds and baths. Specially designed for college-age adults, the layout and structure of the 3.5 acre campus promotes social engagement and play while receiving treatment.
Rollins Campus emulates the holistic treatment philosophy that has made Skyland Trail a national leader in the treatment of adults with mental illness. Nestled on the hillside adjacent to the Dorothy C. Fuqua Center, the pathway features a large chalkboard wall that is a place to reflect, doodle or write while outside. The large activity lawn is surrounded by fixed and movable furniture, a fire pit, a scaled amphitheater for musical performances and social gatherings, as well as multiple spaces that allow for quiet reflection. A large overhead door opens from the dining hall to a large covered patio, furnished with bright colored chairs, tables and Adirondack chairs to use amid the outdoor gardens.
HGOR took into consideration the therapeutic curriculum that takes place outside, designing an outdoor fitness room, three water features and wood benches and a boardwalk that allow the clients to thoroughly enjoy the outdoors. Corten steel-edged vegetable beds allow clients to participate in horticultural therapy. These elements all support and integrate with Skyland Trail’s programs and allow each client to heal at their own pace in a campus that evokes care at every turn.
| Location | Atlanta, Georgia |
| Year Completed | 2016 |
| Size | 3.5 acres |
| Design Team | Steve Sanchez | Collaborators | Collins, Cooper, Carusi |
SIMILAR PROJECTS

